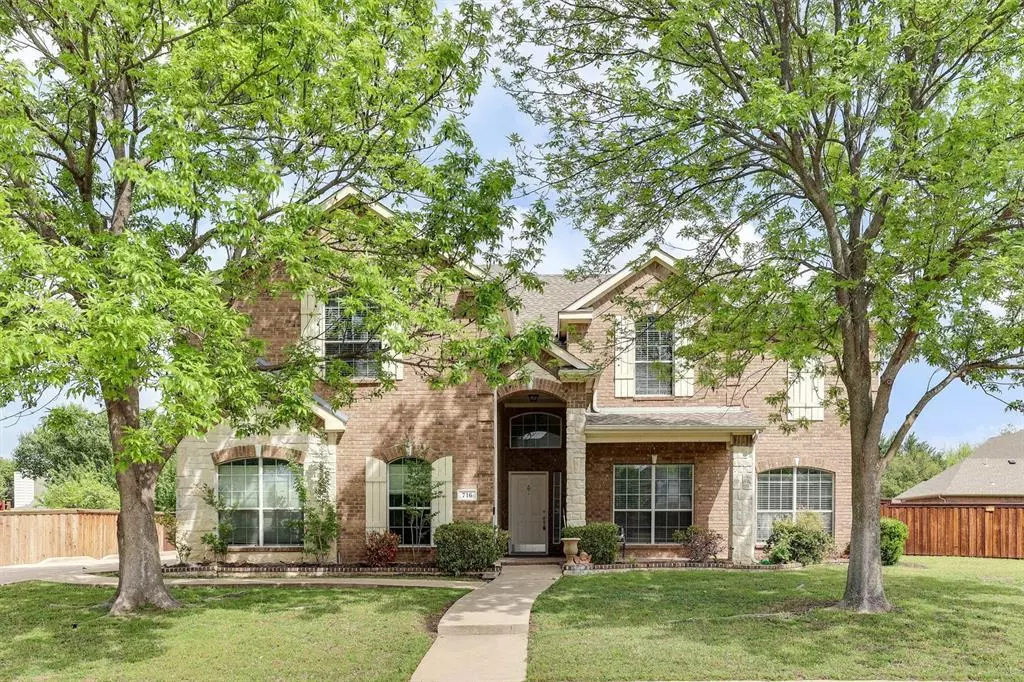$654,499
For more information regarding the value of a property, please contact us for a free consultation.
716 Morningside Trail Murphy, TX 75094
6 Beds
4 Baths
4,517 SqFt
Key Details
Property Type Single Family Home
Sub Type Single Family Residence
Listing Status Sold
Purchase Type For Sale
Square Footage 4,517 sqft
Price per Sqft $144
Subdivision Maxwell Creek North #3
MLS Listing ID 20571927
Sold Date 05/24/24
Style Traditional
Bedrooms 6
Full Baths 4
HOA Fees $52/ann
HOA Y/N Mandatory
Year Built 2004
Lot Size 0.290 Acres
Acres 0.29
Property Description
Welcome to the stunning West facing 2 story, 6 beds, a media room and high ceilings in desirable Maxwell Creek. Brand new Carpet and fresh coat paint throughout a home, new flooring downstairs, encompassing the entry, kitchen, breakfast area, and laundry room. Brand new Oven installed to elevate your Culinary experience. Game room upstairs with other 4 beds. 4 full baths with upgraded features. Formal living and Dining room. A spacious and Gourmet kitchen with granite countertops, Kitchen Island, Stainless Steel appliances and extra cabinet space and nook. The primary bedroom with separate vanities & soaking tub. A sizeable media room that is prewired for movie nights. Large lot with backyard space for outdoor activities. Fence stained. 3 Car Garages. With easy access to major highways, commuting to downtown Murphy or neighboring cities is a breeze. Schools are at walking distance. Schedule a tour today.
Location
State TX
County Collin
Community Club House, Community Pool, Curbs, Jogging Path/Bike Path, Park, Pool, Sidewalks
Direction Use GPS
Rooms
Dining Room 2
Interior
Interior Features Cable TV Available, Eat-in Kitchen, Granite Counters, High Speed Internet Available, Kitchen Island, Vaulted Ceiling(s), Walk-In Closet(s)
Heating Central, Natural Gas, Zoned
Cooling Ceiling Fan(s), Central Air, Electric, Zoned
Flooring Carpet, Ceramic Tile
Fireplaces Number 1
Fireplaces Type Gas Starter, Wood Burning
Appliance Dishwasher, Disposal, Electric Oven, Gas Cooktop, Gas Water Heater, Microwave, Vented Exhaust Fan
Heat Source Central, Natural Gas, Zoned
Laundry Electric Dryer Hookup, Full Size W/D Area, Washer Hookup
Exterior
Exterior Feature Rain Gutters
Garage Spaces 3.0
Fence Fenced, Wood
Community Features Club House, Community Pool, Curbs, Jogging Path/Bike Path, Park, Pool, Sidewalks
Utilities Available Cable Available, City Sewer, City Water, Concrete, Curbs, Electricity Available, Electricity Connected, Individual Gas Meter, Sidewalk
Roof Type Composition
Total Parking Spaces 3
Garage Yes
Building
Lot Description Few Trees, Interior Lot, Landscaped, Lrg. Backyard Grass, Sprinkler System, Subdivision
Story Two
Level or Stories Two
Structure Type Brick,Rock/Stone,Wood
Schools
Elementary Schools Tibbals
High Schools Wylie
School District Wylie Isd
Others
Restrictions No Smoking,No Sublease,No Waterbeds
Ownership See Agent
Acceptable Financing Conventional
Listing Terms Conventional
Financing Other
Read Less
Want to know what your home might be worth? Contact us for a FREE valuation!

Our team is ready to help you sell your home for the highest possible price ASAP

©2024 North Texas Real Estate Information Systems.
Bought with Anila Kabeer • Ready Real Estate LLC

GET MORE INFORMATION





