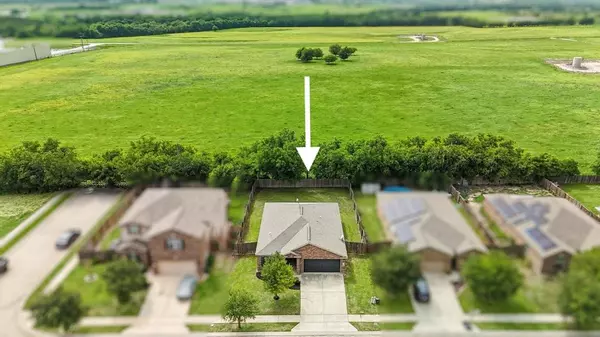$295,000
For more information regarding the value of a property, please contact us for a free consultation.
12605 Forest Lawn Road Rhome, TX 76078
3 Beds
2 Baths
1,443 SqFt
Key Details
Property Type Single Family Home
Sub Type Single Family Residence
Listing Status Sold
Purchase Type For Sale
Square Footage 1,443 sqft
Price per Sqft $204
Subdivision Shale Creek
MLS Listing ID 20596572
Sold Date 05/21/24
Style Traditional
Bedrooms 3
Full Baths 2
HOA Fees $44/qua
HOA Y/N Mandatory
Year Built 2013
Annual Tax Amount $3,200
Lot Size 8,537 Sqft
Acres 0.196
Property Description
This charming farmhouse-style home located OUTSIDE OF CITY LIMITS, DIRECT access to HWY 114, 10 MIN from Buccees & Texas Motor Speedway, effortlessly combines modern living with rustic charm. With its open floor plan, oversized sliding barn doors, stylish pattered floor tile & modern upgraded fixtures, this stunning home boasts upgrades throughout.
Step out onto the spacious back porch and be captivated by the breathtaking views of the sprawling acres of land behind you.
Enjoy the FREEDOM to celebrate special occasions with fireworks displays RIGHT FROM YOUR OWN BACKYARD.
Cruise along the designated trails on your golf cart or four-wheeler or fish from the pond located right next to you.
While just a stone's throw away from the big city, Don't miss the opportunity to make this stylish home your own.
Location
State TX
County Wise
Community Club House, Fishing, Fitness Center, Greenbelt, Playground, Pool, Sidewalks
Direction From Highway I-35W, take TX-114 W, continue straight for 6.7 miles, Take right onto Shale Creek Drive into gated entrance, left on Azure Heights, .3 miles & home will be on the left side.
Rooms
Dining Room 1
Interior
Interior Features Built-in Features, Cable TV Available, Decorative Lighting, Flat Screen Wiring, Granite Counters, High Speed Internet Available, Kitchen Island, Open Floorplan, Pantry, Walk-In Closet(s)
Heating Central, Zoned
Cooling Ceiling Fan(s), Central Air, Electric, ENERGY STAR Qualified Equipment, Zoned
Flooring Carpet, Ceramic Tile, Hardwood, Luxury Vinyl Plank
Equipment Satellite Dish
Appliance Dishwasher, Disposal, Electric Cooktop, Electric Oven, Electric Range, Electric Water Heater, Ice Maker, Microwave, Vented Exhaust Fan
Heat Source Central, Zoned
Laundry Electric Dryer Hookup, Utility Room, Full Size W/D Area, Washer Hookup
Exterior
Exterior Feature Rain Gutters
Garage Spaces 2.0
Fence Back Yard, Fenced, High Fence, Wood
Community Features Club House, Fishing, Fitness Center, Greenbelt, Playground, Pool, Sidewalks
Utilities Available Cable Available, City Sewer, City Water, Community Mailbox, Concrete, Curbs, Electricity Available, Electricity Connected, Individual Water Meter, Outside City Limits
Roof Type Shingle
Total Parking Spaces 2
Garage Yes
Building
Lot Description Few Trees, Lrg. Backyard Grass, Many Trees, Pasture, Sprinkler System, Subdivision
Story One
Foundation Slab
Level or Stories One
Structure Type Brick,Siding,Wood
Schools
Elementary Schools Prairievie
Middle Schools Chisholmtr
High Schools Northwest
School District Northwest Isd
Others
Ownership Sparks
Acceptable Financing Cash, Conventional, FHA, USDA Loan, VA Loan
Listing Terms Cash, Conventional, FHA, USDA Loan, VA Loan
Financing Assumed
Special Listing Condition Aerial Photo
Read Less
Want to know what your home might be worth? Contact us for a FREE valuation!

Our team is ready to help you sell your home for the highest possible price ASAP

©2024 North Texas Real Estate Information Systems.
Bought with Susan Anderson • Briggs Freeman Sotheby's Int'l

GET MORE INFORMATION





