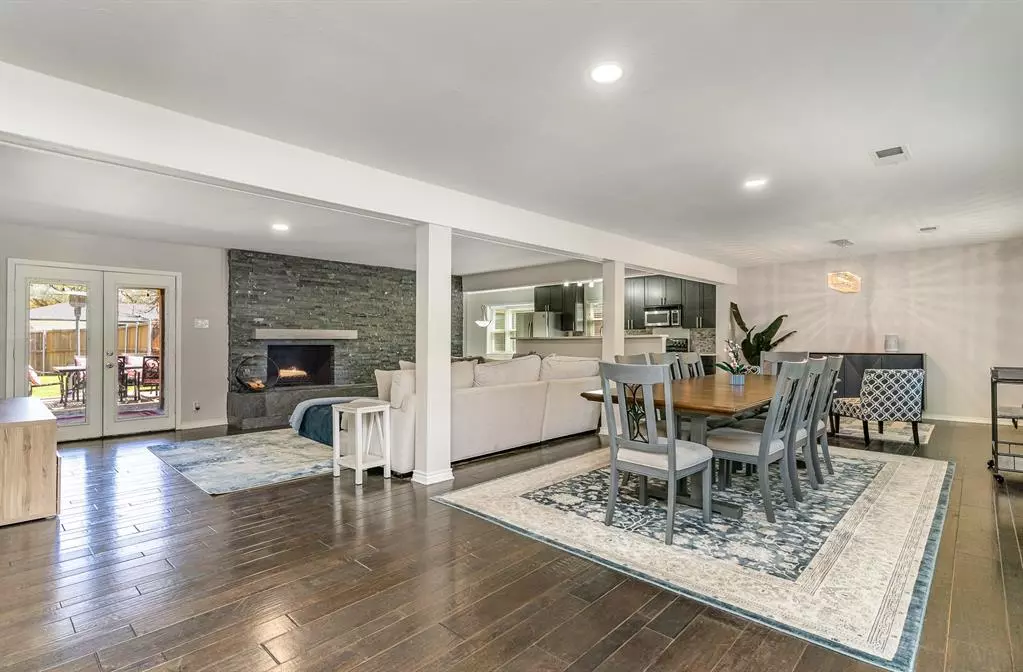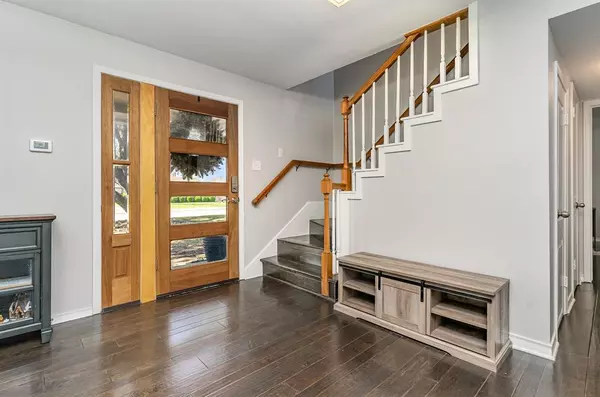$559,000
For more information regarding the value of a property, please contact us for a free consultation.
10014 Venetian Way Dallas, TX 75229
4 Beds
4 Baths
2,403 SqFt
Key Details
Property Type Single Family Home
Sub Type Single Family Residence
Listing Status Sold
Purchase Type For Sale
Square Footage 2,403 sqft
Price per Sqft $232
Subdivision Chapel Downs 3Rd Sec
MLS Listing ID 20561421
Sold Date 05/31/24
Style Traditional
Bedrooms 4
Full Baths 3
Half Baths 1
HOA Y/N None
Year Built 1961
Annual Tax Amount $9,292
Lot Size 10,585 Sqft
Acres 0.243
Property Description
HUGE HUGE PRICE IMPROVEMENT!! PRICED TO SELL NOW! PLUS, LOWER INTEREST RATE loan program available makes the home more affordable; 80% cast iron replaced; Crosstown structural engineer's report confirms foundation performing with no work recommended; plumbing test clear; Nestled in Dallas' Chapel Downs neighborhood, this updated cul-de-sac home is the epitome of modern living with its open-concept design. 2 bedrooms and 2.1 baths downstairs, along with 2 additional bedrooms connected by a Jack and Jill bathroom upstairs, this home offers both elegance and functionality. Enjoy rich hardwood floors throughout - no carpet! The kitchen features quartz countertops, stainless steel appliances, and seamlessly connects the two living areas and dining spaces. Unwind and relax in the comfort of your covered back patio, overlooking a generous grassy yard - a perfect oasis for families, pets, and hosting memorable occasions. Don't miss this opportunity to make this home yours!
Location
State TX
County Dallas
Direction GPS
Rooms
Dining Room 2
Interior
Interior Features Cable TV Available, Decorative Lighting, Double Vanity, Eat-in Kitchen, Granite Counters, High Speed Internet Available, Walk-In Closet(s)
Heating Central
Cooling Ceiling Fan(s), Central Air
Flooring Ceramic Tile, Wood
Fireplaces Number 1
Fireplaces Type Brick, Living Room, Wood Burning
Appliance Dishwasher, Disposal, Electric Range, Gas Water Heater, Microwave, Vented Exhaust Fan
Heat Source Central
Laundry Gas Dryer Hookup, In Hall, Full Size W/D Area
Exterior
Garage Spaces 2.0
Utilities Available Alley, Cable Available, City Sewer, City Water, Concrete, Curbs, Electricity Available, Individual Gas Meter, Overhead Utilities, Sidewalk
Roof Type Composition
Total Parking Spaces 2
Garage Yes
Building
Story Two
Foundation Slab
Level or Stories Two
Structure Type Brick
Schools
Elementary Schools Caillet
Middle Schools Marsh
High Schools White
School District Dallas Isd
Others
Ownership see agent
Acceptable Financing Cash, Conventional, FHA, VA Loan
Listing Terms Cash, Conventional, FHA, VA Loan
Financing Conventional
Special Listing Condition Survey Available
Read Less
Want to know what your home might be worth? Contact us for a FREE valuation!

Our team is ready to help you sell your home for the highest possible price ASAP

©2024 North Texas Real Estate Information Systems.
Bought with Ozella Hailey • Keller Williams Realty DPR

GET MORE INFORMATION





