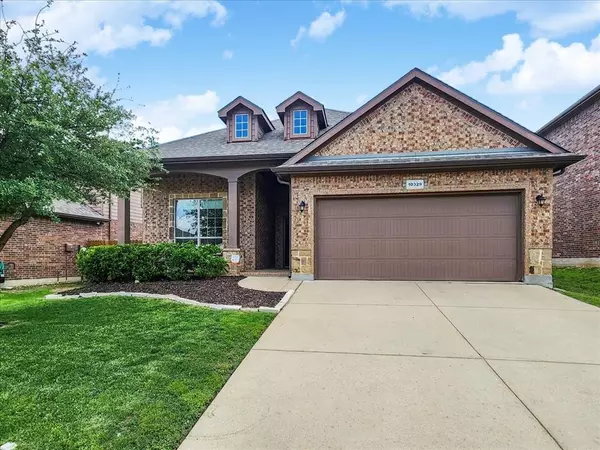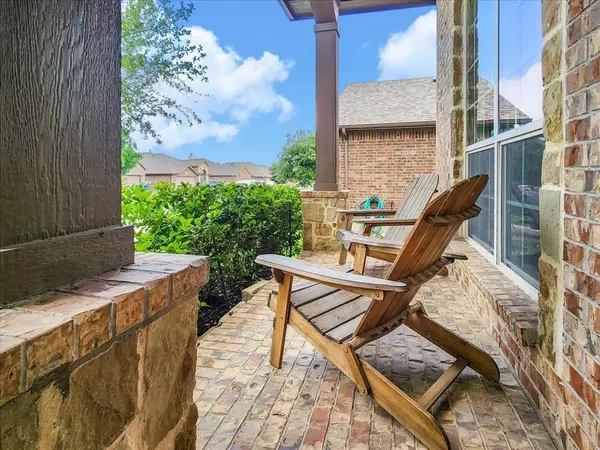$339,900
For more information regarding the value of a property, please contact us for a free consultation.
10329 Point Lobos Trail Fort Worth, TX 76177
3 Beds
2 Baths
1,608 SqFt
Key Details
Property Type Single Family Home
Sub Type Single Family Residence
Listing Status Sold
Purchase Type For Sale
Square Footage 1,608 sqft
Price per Sqft $211
Subdivision Tehama Ridge
MLS Listing ID 20603430
Sold Date 06/06/24
Style Traditional
Bedrooms 3
Full Baths 2
HOA Fees $24
HOA Y/N Mandatory
Year Built 2011
Annual Tax Amount $6,430
Lot Size 5,662 Sqft
Acres 0.13
Property Description
Hurry, this fantastic home in Tehama Ridge won't last long! Nice landscaping, cov porch & patio. Tiled entry leads to the spacious living room with high ceilings, an art niche, and a fireplace with a gas starter. Gorgeous granite counters, gas cooking, large pantry & abundant storage. Nice utility room. Split bedrooms and the primary bedroom is nice sized and the bathroom has a garden tub, separate shower, and large walk-in closet. Beautiful engineered wood flooring in the living room and all bedrooms. Radiant barrier in the attic. Must see! Master planned community with clubhouse, playground, pool, greenbelt, and walking distance to walking trail & lake. Close to restaurants and great shopping.
Location
State TX
County Tarrant
Community Community Pool, Greenbelt, Jogging Path/Bike Path, Perimeter Fencing
Direction From 35 W, go W on Heritage Trace, R on Tehama Ridge Pkwy, R on Butte Meadows, L on Spruce Springs, R on Wildfowl, R on Point Lobos Trl, house is on the left.
Rooms
Dining Room 1
Interior
Interior Features Cable TV Available, Eat-in Kitchen, Granite Counters, High Speed Internet Available, Walk-In Closet(s)
Heating Central, Natural Gas
Cooling Ceiling Fan(s), Central Air, Electric
Flooring Ceramic Tile, Wood
Fireplaces Number 1
Fireplaces Type Gas Starter, Wood Burning
Appliance Dishwasher, Disposal, Gas Range, Microwave, Plumbed For Gas in Kitchen
Heat Source Central, Natural Gas
Laundry Electric Dryer Hookup, Utility Room, Full Size W/D Area, Washer Hookup
Exterior
Garage Spaces 2.0
Fence Wood
Community Features Community Pool, Greenbelt, Jogging Path/Bike Path, Perimeter Fencing
Utilities Available Cable Available, City Sewer, City Water, Underground Utilities
Roof Type Composition
Total Parking Spaces 2
Garage Yes
Building
Lot Description Interior Lot, Landscaped, Subdivision
Story One
Foundation Slab
Level or Stories One
Structure Type Brick
Schools
Elementary Schools Peterson
Middle Schools Chisholmtr
High Schools Northwest
School District Northwest Isd
Others
Restrictions Deed
Ownership see tax records please
Acceptable Financing Cash, Conventional, FHA, VA Loan
Listing Terms Cash, Conventional, FHA, VA Loan
Financing Conventional
Read Less
Want to know what your home might be worth? Contact us for a FREE valuation!

Our team is ready to help you sell your home for the highest possible price ASAP

©2024 North Texas Real Estate Information Systems.
Bought with Lisa Son • Dream Realty

GET MORE INFORMATION





