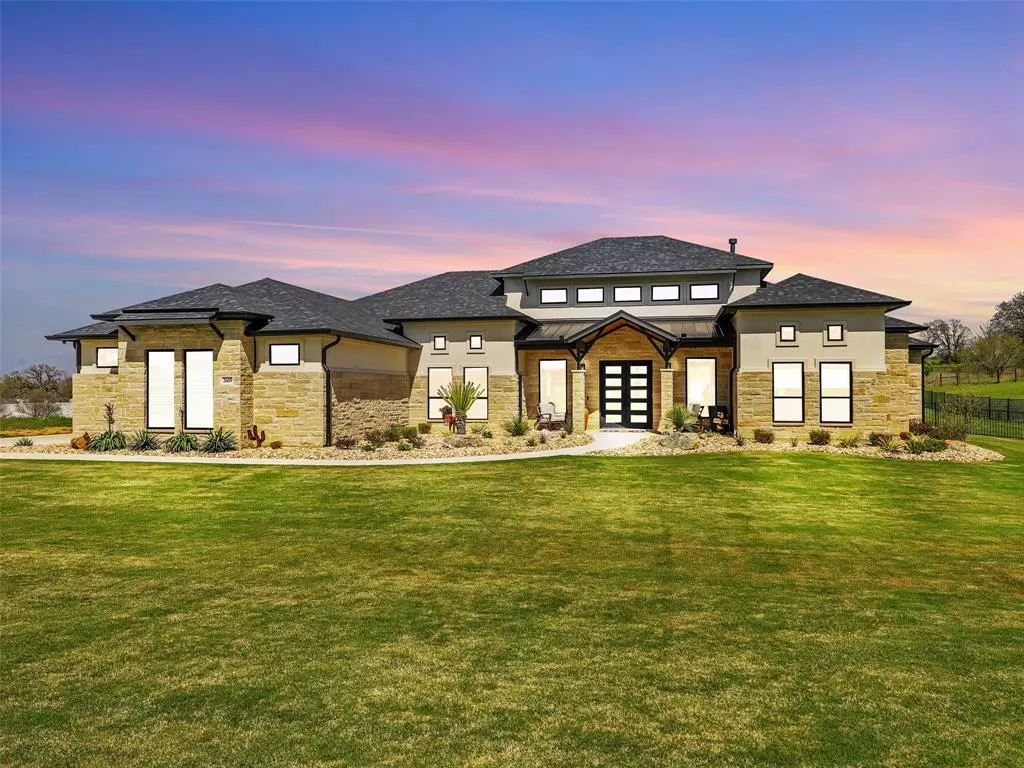$1,325,000
For more information regarding the value of a property, please contact us for a free consultation.
2609 Olive Crest Drive Burleson, TX 76028
4 Beds
4 Baths
3,611 SqFt
Key Details
Property Type Single Family Home
Sub Type Single Family Residence
Listing Status Sold
Purchase Type For Sale
Square Footage 3,611 sqft
Price per Sqft $366
Subdivision Veridian Point
MLS Listing ID 20571287
Sold Date 05/23/24
Style Traditional
Bedrooms 4
Full Baths 4
HOA Fees $100/ann
HOA Y/N Mandatory
Year Built 2023
Annual Tax Amount $6,704
Lot Size 1.137 Acres
Acres 1.137
Property Description
Within a gated community, this stunning one story Gentry Custom home sits on over an acre of lush landscaped certified Tiff-Turf lawn (Colonial CC Fairway). Natural light pours in the open concept Kitchen & Great Room with gorgeous 13' beamed ceilings & views of your personal outdoor oasis. Extended outdoor living space, new salt water pool & spa is East facing! Kitchen of your dreams with sonic ice machine , Dble ovens, built in refrigerator with custom cabinetry, & amazing butlers pantry! Luxurious master suite and custom closet is dreamy. Thoughtful floor plan with large bedrooms & baths & split arrangement. This impeccably kept home is better than new, with the extensive added amenities over $325,000. Shop of your dreams is 40 by 40, heated & air cooled & has spray foam insulation, with a bathroom, two 12' by 14' cedar doors. Epoxy floors in 3 car grge, shop & patio. Iron Fencing and Electric gate, extended parking & drive. Must see show stopper! Your buyers will be impressed!
Location
State TX
County Johnson
Community Gated
Direction GPS
Rooms
Dining Room 1
Interior
Interior Features Cathedral Ceiling(s), Decorative Lighting, Double Vanity, Eat-in Kitchen, Flat Screen Wiring, Granite Counters, High Speed Internet Available, Kitchen Island, Open Floorplan, Pantry, Smart Home System, Sound System Wiring, Vaulted Ceiling(s), Walk-In Closet(s), Wired for Data
Heating Central, Fireplace(s)
Cooling Ceiling Fan(s), Central Air
Flooring Ceramic Tile
Fireplaces Number 1
Fireplaces Type Wood Burning
Appliance Built-in Refrigerator, Dishwasher, Disposal, Gas Cooktop, Ice Maker, Microwave, Double Oven, Plumbed For Gas in Kitchen
Heat Source Central, Fireplace(s)
Exterior
Exterior Feature Covered Patio/Porch, Rain Gutters, Lighting, Outdoor Living Center
Garage Spaces 7.0
Fence Wrought Iron
Pool Gunite, In Ground, Pool/Spa Combo, Salt Water
Community Features Gated
Utilities Available Aerobic Septic, City Water
Roof Type Composition
Total Parking Spaces 7
Garage Yes
Private Pool 1
Building
Lot Description Acreage, Interior Lot, Landscaped, Lrg. Backyard Grass, Sprinkler System, Subdivision
Story One
Foundation Slab
Level or Stories One
Structure Type Rock/Stone,Stucco
Schools
Elementary Schools Bransom
Middle Schools Kerr
High Schools Burleson Centennial
School District Burleson Isd
Others
Restrictions Deed
Ownership Of Record
Acceptable Financing 1031 Exchange, Cash, Conventional
Listing Terms 1031 Exchange, Cash, Conventional
Financing Conventional
Read Less
Want to know what your home might be worth? Contact us for a FREE valuation!

Our team is ready to help you sell your home for the highest possible price ASAP

©2024 North Texas Real Estate Information Systems.
Bought with Brenda Adams • Engel & Volkers Fort Worth

GET MORE INFORMATION

