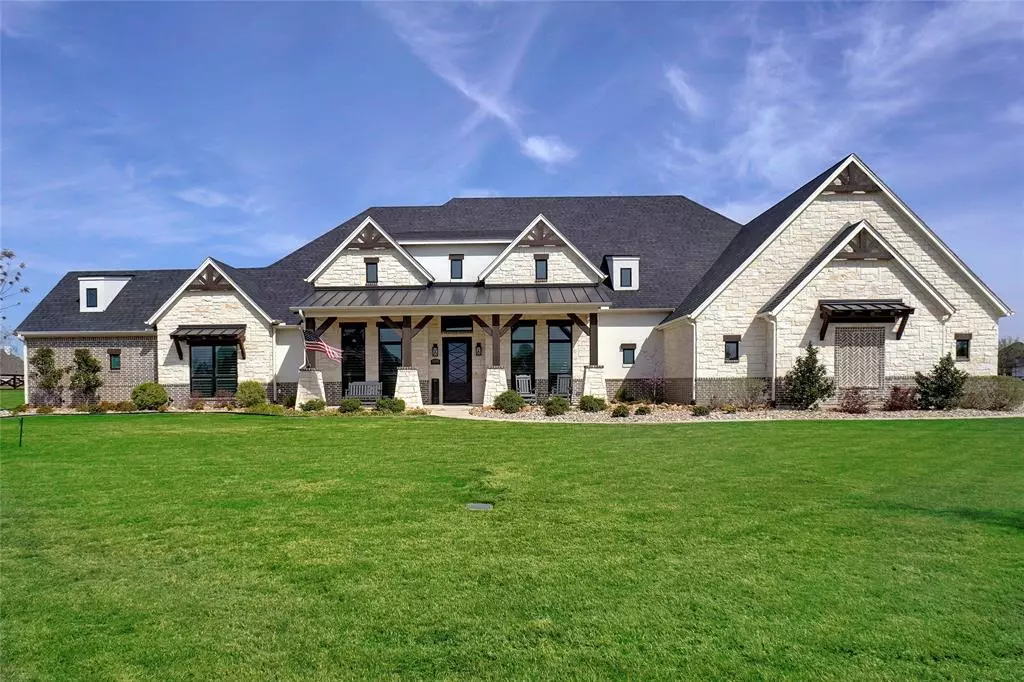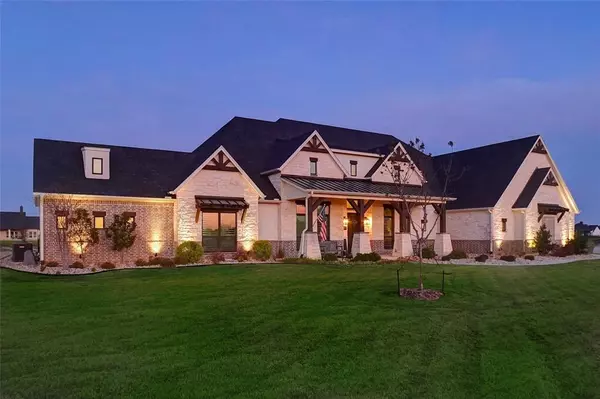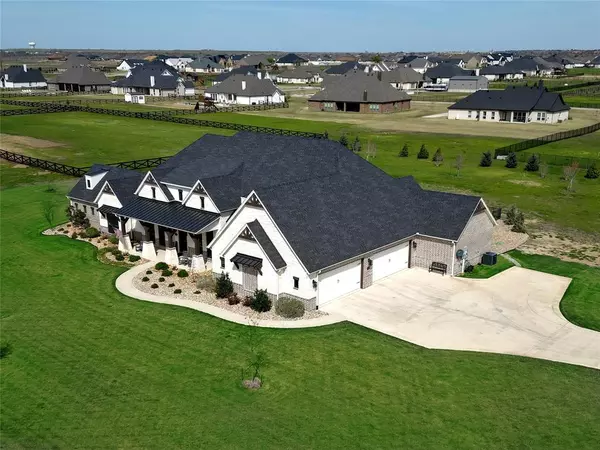$1,400,000
For more information regarding the value of a property, please contact us for a free consultation.
5955 Florance Road Northlake, TX 76247
4 Beds
4 Baths
4,175 SqFt
Key Details
Property Type Single Family Home
Sub Type Single Family Residence
Listing Status Sold
Purchase Type For Sale
Square Footage 4,175 sqft
Price per Sqft $335
Subdivision Stardust Ranch Ph 2
MLS Listing ID 20594460
Sold Date 06/10/24
Style Modern Farmhouse,Traditional
Bedrooms 4
Full Baths 3
Half Baths 1
HOA Fees $62/ann
HOA Y/N Mandatory
Year Built 2019
Annual Tax Amount $15,856
Lot Size 2.000 Acres
Acres 2.0
Property Description
Welcome to your dream home! This stunning property, nestled on a corner 2-acre corner lot, has undergone recent interior remodeling with numerous upgrades. From the moment you step inside, the gleaming hardwood floors and exquisite waterfall quartz island catch your eye, while the open concept layout enhances ease of entertaining. Venture outside to discover the inviting pool area, complete with outdoor kitchen, spa, and covered patio featuring electric shades for privacy and shade. Hosting gatherings is a breeze with the expansive game room, equipped with a bar, and media room furnishings, perfect for friends and family to enjoy. The property boasts 34 trees, dog run, and lush landscaping. Large sliding doors and tinted windows allow natural light to flood the interior, ensuring a cool and comfortable atmosphere. The primary retreat offers a spacious closet, inviting ensuite, and convenient access to a large laundry room. Meticulously maintained, this property truly has it ALL!
Location
State TX
County Denton
Direction From I35 W exit Robson Ranch and go west. Then, turn right on Yarbrough Way. Turn left on Florance Rd. Turn left on Dakota, and immediate left into the driveway.
Rooms
Dining Room 1
Interior
Interior Features Decorative Lighting, Dry Bar, Eat-in Kitchen, Flat Screen Wiring, Granite Counters, High Speed Internet Available, Kitchen Island, Open Floorplan, Pantry, Sound System Wiring, Vaulted Ceiling(s), Walk-In Closet(s)
Heating Central, Electric, Heat Pump
Cooling Central Air
Flooring Ceramic Tile, Wood
Fireplaces Number 1
Fireplaces Type Family Room, Gas Starter, Wood Burning
Equipment Irrigation Equipment
Appliance Dishwasher, Disposal, Gas Cooktop, Microwave, Double Oven, Plumbed For Gas in Kitchen
Heat Source Central, Electric, Heat Pump
Exterior
Exterior Feature Attached Grill, Covered Patio/Porch, Dog Run, Fire Pit, Rain Gutters, Lighting, Outdoor Grill
Garage Spaces 4.0
Fence Wrought Iron
Pool Gunite, Heated, In Ground, Pool/Spa Combo, Water Feature
Utilities Available Aerobic Septic, City Water, Co-op Electric, Electricity Available, Septic, Underground Utilities
Roof Type Composition
Total Parking Spaces 4
Garage Yes
Private Pool 1
Building
Lot Description Acreage, Corner Lot, Landscaped, Lrg. Backyard Grass, Many Trees, Sprinkler System, Subdivision
Story One
Foundation Slab
Level or Stories One
Structure Type Brick,Rock/Stone
Schools
Elementary Schools Lance Thompson
Middle Schools Pike
High Schools Northwest
School District Northwest Isd
Others
Restrictions Architectural,Deed,Easement(s),Pipeline
Ownership See Tax Record
Acceptable Financing Cash, Conventional, FHA, VA Loan
Listing Terms Cash, Conventional, FHA, VA Loan
Financing Conventional
Special Listing Condition Aerial Photo
Read Less
Want to know what your home might be worth? Contact us for a FREE valuation!

Our team is ready to help you sell your home for the highest possible price ASAP

©2024 North Texas Real Estate Information Systems.
Bought with Beth Gaskill • Keller Williams Realty-FM

GET MORE INFORMATION





