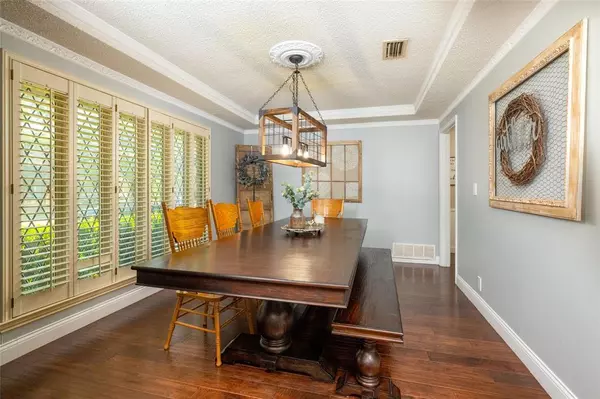$669,000
For more information regarding the value of a property, please contact us for a free consultation.
3325 Whiffletree Drive Plano, TX 75023
4 Beds
3 Baths
3,332 SqFt
Key Details
Property Type Single Family Home
Sub Type Single Family Residence
Listing Status Sold
Purchase Type For Sale
Square Footage 3,332 sqft
Price per Sqft $200
Subdivision Whiffletree Ph Ii
MLS Listing ID 20602395
Sold Date 06/10/24
Style Traditional
Bedrooms 4
Full Baths 3
HOA Y/N None
Year Built 1978
Annual Tax Amount $9,559
Lot Size 0.260 Acres
Acres 0.26
Property Description
Expansive and captivating character will land you in this amazing updated one level home with 4 living areas. LOCATION! Huge kitchen recently painted with custom colors. Hardwood floors, custom built-ins, Corian counters, beamed ceilings, sunroom, guest room, sitting room or study custom built in queen murphy bed. Master bath jetted tub and direct access to sunroom. Leaded glass windows. Ceiling fans in all rooms. Updates in the last three years include roof (new in 2016), interior doors, electrical panel, whole house surge protection, deco water proof vinyl in sunroom, pool and spa renovations pebble plaster & travertine coping, Carvestone concrete at pool area, deck and front walkway. Concrete pad poured next to garage for additional parking and storage. New pool pump, heater and vacuum with 2 years left on 5 year warranty transfer. Portable shed with electric included for additional storage and upkeep. New privacy fencing also added to exterior of property. Close to Buckhorn Park
Location
State TX
County Collin
Community Park
Direction GPS Friendly - Mission Ridge head east of Whiffletree - House on the left.
Rooms
Dining Room 1
Interior
Interior Features Cable TV Available, Decorative Lighting, Eat-in Kitchen, High Speed Internet Available, Kitchen Island, Natural Woodwork, Open Floorplan, Wet Bar
Heating Central, Natural Gas
Cooling Ceiling Fan(s), Central Air, Electric
Flooring Hardwood, Laminate, Marble
Fireplaces Number 1
Fireplaces Type Gas, Gas Starter
Appliance Dishwasher, Disposal, Electric Cooktop
Heat Source Central, Natural Gas
Laundry Full Size W/D Area
Exterior
Garage Spaces 2.0
Carport Spaces 1
Fence Back Yard, Wood
Pool Gunite, Heated, In Ground, Outdoor Pool, Pool/Spa Combo, Pump
Community Features Park
Utilities Available Asphalt, City Sewer, City Water, Curbs, Electricity Connected, Individual Gas Meter, Individual Water Meter, Natural Gas Available, Phone Available
Roof Type Composition
Total Parking Spaces 2
Garage Yes
Private Pool 1
Building
Lot Description Few Trees, Landscaped, Sprinkler System
Story One
Foundation Slab
Level or Stories One
Structure Type Brick,Wood
Schools
Elementary Schools Wells
Middle Schools Haggard
High Schools Plano Senior
School District Plano Isd
Others
Restrictions Deed
Ownership On Record
Acceptable Financing Cash, Conventional, FHA, VA Loan
Listing Terms Cash, Conventional, FHA, VA Loan
Financing Conventional
Special Listing Condition Survey Available
Read Less
Want to know what your home might be worth? Contact us for a FREE valuation!

Our team is ready to help you sell your home for the highest possible price ASAP

©2024 North Texas Real Estate Information Systems.
Bought with Patty Brooks • Dave Perry Miller Real Estate

GET MORE INFORMATION





