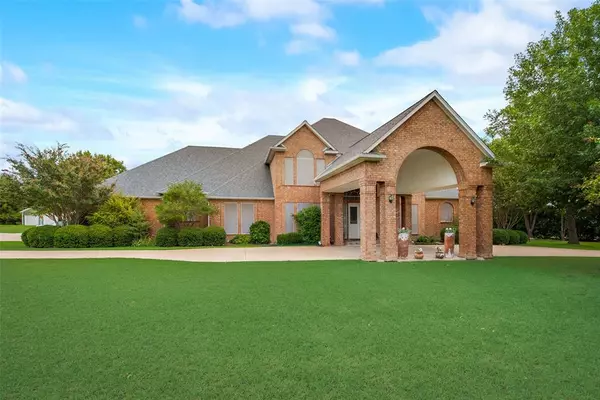$774,000
For more information regarding the value of a property, please contact us for a free consultation.
1018 W Woodridge Road Waxahachie, TX 75165
4 Beds
4 Baths
3,718 SqFt
Key Details
Property Type Single Family Home
Sub Type Single Family Residence
Listing Status Sold
Purchase Type For Sale
Square Footage 3,718 sqft
Price per Sqft $208
Subdivision Rutherford Crossing
MLS Listing ID 20441648
Sold Date 06/13/24
Style Traditional
Bedrooms 4
Full Baths 4
HOA Y/N Voluntary
Year Built 1997
Annual Tax Amount $7,610
Lot Size 3.656 Acres
Acres 3.656
Lot Dimensions +/- 232x705
Property Description
This Magnificent Home on over 3 and a half acres JUST REDUCED. OUTSIDE CITY LIMITS. Impeccably Manicured Lawns and Landscaping abound, incorporating an Antique Wrought Iron, Victorian Style, Domed Pergola, a Swimming Pool with a Cedar Bath House, and a Massive Upper Deck with Balustrade and Broad Boardwalk Style Stairs. PalmTrees, Crepe Myrtles, Pampas Grasses, Oak and Native Trees abound on this Sprawling Estate. The Home is Bathed in Light from Loads of Windows on both levels. A Winding Staircase graces the Entryway and beckons you to the Great Room where you'll find a Wall of Windows overlooking the Pool and the East Side of the Grounds. A Wide Open Kitchen and Breakfast overlook the Great Room and Pool Area. A Back Staircase is tucked away behind a pocket door off Kitchen and accessible to the Garage Entry. Mst. Bedroom and Guest Room Downstairs, Two Large Bedrooms Upstairs w GameRoom or Second Living Area access Upper Deck. 2 Joined30x40 Car Collectors Shops in Back. Allow 24hrs
Location
State TX
County Ellis
Direction From Farrar Rd travel North on W Woodridge Rd for 4 tenths of a mile. Property is on the Right or East side. SOP
Rooms
Dining Room 2
Interior
Interior Features Built-in Features, Decorative Lighting, Double Vanity, Dry Bar, Eat-in Kitchen, Granite Counters, High Speed Internet Available, Loft, Multiple Staircases, Open Floorplan, Vaulted Ceiling(s), Walk-In Closet(s)
Heating Central, Electric
Cooling Central Air
Flooring Combination
Fireplaces Number 1
Fireplaces Type Family Room, Gas Logs
Appliance Dishwasher, Disposal, Electric Cooktop, Double Oven
Heat Source Central, Electric
Laundry Electric Dryer Hookup, Washer Hookup
Exterior
Exterior Feature Balcony, Covered Patio/Porch
Garage Spaces 4.0
Carport Spaces 1
Fence None
Pool Fenced, Gunite, In Ground, Outdoor Pool, Pump
Utilities Available Aerobic Septic
Roof Type Composition
Total Parking Spaces 7
Garage Yes
Private Pool 1
Building
Lot Description Landscaped, Lrg. Backyard Grass, Many Trees, Cedar, Oak, Sprinkler System
Story Two
Foundation Slab
Level or Stories Two
Structure Type Brick
Schools
Elementary Schools Palmer
Middle Schools Palmer
High Schools Palmer
School District Palmer Isd
Others
Restrictions Deed
Ownership Shelton
Acceptable Financing Cash, Conventional, FHA, Texas Vet, VA Loan
Listing Terms Cash, Conventional, FHA, Texas Vet, VA Loan
Financing Cash
Special Listing Condition Aerial Photo, Deed Restrictions, Verify Rollback Tax, Verify Tax Exemptions
Read Less
Want to know what your home might be worth? Contact us for a FREE valuation!

Our team is ready to help you sell your home for the highest possible price ASAP

©2024 North Texas Real Estate Information Systems.
Bought with JL Smith • Hi View Real Estate

GET MORE INFORMATION





