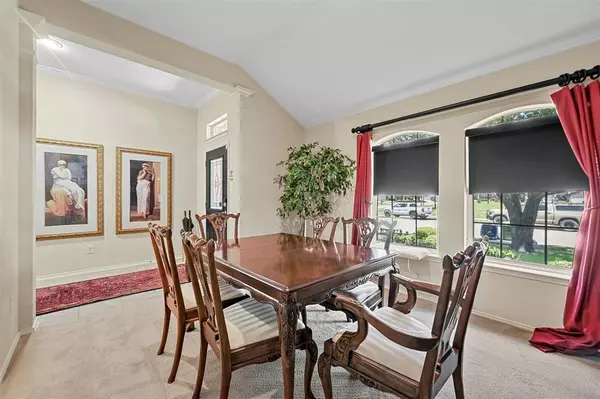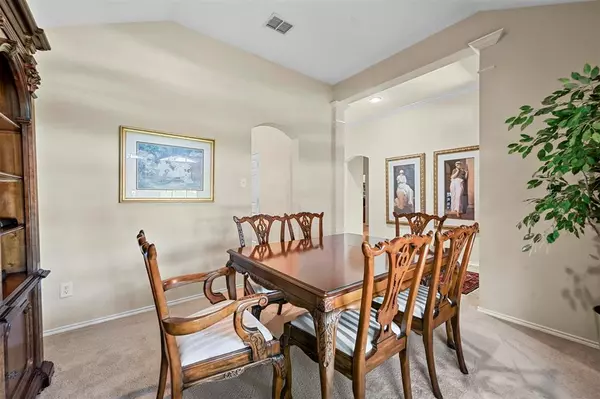$287,500
For more information regarding the value of a property, please contact us for a free consultation.
1002 Weeson Road Forney, TX 75126
3 Beds
2 Baths
1,980 SqFt
Key Details
Property Type Single Family Home
Sub Type Single Family Residence
Listing Status Sold
Purchase Type For Sale
Square Footage 1,980 sqft
Price per Sqft $145
Subdivision Travis Ranch Ph 2A
MLS Listing ID 20615663
Sold Date 06/18/24
Style Traditional
Bedrooms 3
Full Baths 2
HOA Fees $32/ann
HOA Y/N Mandatory
Year Built 2005
Annual Tax Amount $5,721
Lot Size 6,272 Sqft
Acres 0.144
Property Description
Welcome home to 1002 Weeson Rd. This beautiful one-owner home comes with 3 bedrooms, 2 bathrooms, a formal dining room that could be used as an office or playroom, an eat-in kitchen, along with tons of storage space. A large open kitchen with ample cabinet and counter space with an island that opens up to the living room is perfect for all your entertaining needs. Spacious bedrooms with plenty of closet space along with an additional storage room down the hallway. This home is nestled in a cul-de-sac and right across the street is a community playground. Another convenient feature this home has to offer is that it's walking distance to the elementary school. This home has been loved and very well taken care of and has so many amazing features you have to see it for yourself. So schedule your showing today to see what true pride in ownership really looks like.
Location
State TX
County Kaufman
Community Community Pool, Curbs, Greenbelt, Jogging Path/Bike Path, Playground, Sidewalks
Direction From US 80 Frontage Rd, exit HWY 740, turn left on Ridge Crest Rd W, left on Rains County Rd, right on Grimes Dr, left on Lukenback Dr, right on Valera Rd, and left on Weeson Rd. The home will be on the left right across from the playground.
Rooms
Dining Room 2
Interior
Interior Features Cable TV Available, Eat-in Kitchen, High Speed Internet Available, Kitchen Island, Open Floorplan, Walk-In Closet(s)
Heating Central, Electric
Cooling Ceiling Fan(s), Central Air, Electric
Flooring Carpet, Ceramic Tile
Fireplaces Number 1
Fireplaces Type Wood Burning
Appliance Dishwasher, Disposal, Electric Oven, Electric Range, Water Softener
Heat Source Central, Electric
Laundry Full Size W/D Area
Exterior
Exterior Feature Covered Patio/Porch, Rain Gutters
Garage Spaces 2.0
Fence Wood
Community Features Community Pool, Curbs, Greenbelt, Jogging Path/Bike Path, Playground, Sidewalks
Utilities Available Cable Available, City Sewer, City Water, Individual Water Meter
Roof Type Composition
Total Parking Spaces 2
Garage Yes
Building
Lot Description Cul-De-Sac, Interior Lot, Park View, Sprinkler System, Subdivision
Story One
Foundation Slab
Level or Stories One
Structure Type Brick,Siding
Schools
Elementary Schools Lewis
Middle Schools Jackson
High Schools North Forney
School District Forney Isd
Others
Restrictions Deed
Ownership Lana Lewis Bateman
Acceptable Financing Cash, Conventional, FHA, VA Loan
Listing Terms Cash, Conventional, FHA, VA Loan
Financing Cash
Special Listing Condition Survey Available
Read Less
Want to know what your home might be worth? Contact us for a FREE valuation!

Our team is ready to help you sell your home for the highest possible price ASAP

©2024 North Texas Real Estate Information Systems.
Bought with Catherine Levatino • Halo Group Realty, LLC

GET MORE INFORMATION





