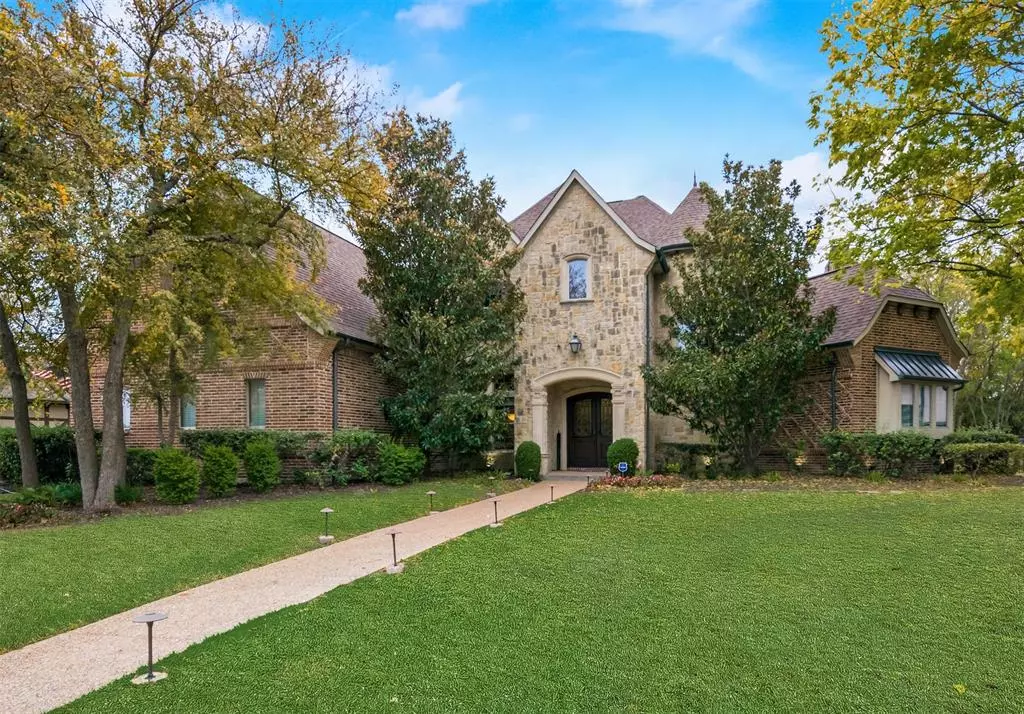$1,095,000
For more information regarding the value of a property, please contact us for a free consultation.
129 Mallard Crossing Heath, TX 75032
4 Beds
4 Baths
4,837 SqFt
Key Details
Property Type Single Family Home
Sub Type Single Family Residence
Listing Status Sold
Purchase Type For Sale
Square Footage 4,837 sqft
Price per Sqft $226
Subdivision Heath Crossing Ph One
MLS Listing ID 20480587
Sold Date 06/18/24
Style Traditional
Bedrooms 4
Full Baths 3
Half Baths 1
HOA Fees $75/qua
HOA Y/N Mandatory
Year Built 2006
Annual Tax Amount $14,695
Lot Size 0.430 Acres
Acres 0.43
Property Description
Back on the market! Located in prestigious Heath Crossing, enjoy luxury living in this tastefully designed custom home ideal for entertaining. Through the iron double doors is a grand two-story entry w- spiral staircase. The chefs kitchen is highlighted by stacked custom cabinetry w- glass front display cabinets, a large serving island & stainless appliances all open to the spacious family room w- fireplace & a wall of windows to view the backyard oasis. Main level offers a formal dining room, private office, wine grotto, guest bedroom w- bathroom & enormous master suite with spa bathroom & fabulous walk-in closet. Upstairs you find a game room w- wet bar, two large auxiliary bedrooms w- private baths w- large walk-in closets & terrific theatre for movie watching. Step outside to your private retreat w- living center & a tranquil pool w- calming water features, stone surround w- poolside stone fire pit & lush landscape w- large play area. There is also a storm shelter in the garage.
Location
State TX
County Rockwall
Community Curbs, Greenbelt, Sidewalks
Direction From I-30, South on Ridge Rd., left on Heathland Crossing, left on Mallard Crossing. The home will be on the right.
Rooms
Dining Room 2
Interior
Interior Features Built-in Features, Cable TV Available, Decorative Lighting, Double Vanity, Dry Bar, Eat-in Kitchen, Flat Screen Wiring, Granite Counters, High Speed Internet Available, Kitchen Island, Natural Woodwork, Open Floorplan, Pantry, Sound System Wiring, Walk-In Closet(s), Wet Bar
Heating Central, Fireplace(s), Natural Gas, Zoned
Cooling Ceiling Fan(s), Central Air, Electric, Zoned
Flooring Carpet, Hardwood, Marble, Tile, Wood
Fireplaces Number 1
Fireplaces Type Family Room, Fire Pit, Gas Logs, Gas Starter
Equipment Home Theater, Irrigation Equipment
Appliance Dishwasher, Disposal, Electric Oven, Gas Cooktop, Gas Water Heater, Microwave, Convection Oven, Double Oven, Plumbed For Gas in Kitchen, Tankless Water Heater, Vented Exhaust Fan
Heat Source Central, Fireplace(s), Natural Gas, Zoned
Laundry Electric Dryer Hookup, Utility Room, Full Size W/D Area, Washer Hookup
Exterior
Exterior Feature Attached Grill, Covered Patio/Porch, Fire Pit, Rain Gutters, Lighting, Outdoor Grill, Private Yard
Garage Spaces 3.0
Fence Wrought Iron
Pool Gunite, In Ground, Pool Sweep, Pool/Spa Combo, Water Feature, Waterfall
Community Features Curbs, Greenbelt, Sidewalks
Utilities Available Cable Available, City Sewer, City Water, Concrete, Curbs, Electricity Available, Underground Utilities
Roof Type Composition
Total Parking Spaces 3
Garage Yes
Private Pool 1
Building
Lot Description Interior Lot, Landscaped, Lrg. Backyard Grass, Sprinkler System, Subdivision
Story Two
Foundation Slab
Level or Stories Two
Structure Type Brick
Schools
Elementary Schools Amy Parks-Heath
Middle Schools Cain
High Schools Heath
School District Rockwall Isd
Others
Ownership See Tax
Acceptable Financing 1031 Exchange, Cash, Conventional, FHA, VA Loan
Listing Terms 1031 Exchange, Cash, Conventional, FHA, VA Loan
Financing Conventional
Special Listing Condition Deed Restrictions
Read Less
Want to know what your home might be worth? Contact us for a FREE valuation!

Our team is ready to help you sell your home for the highest possible price ASAP

©2024 North Texas Real Estate Information Systems.
Bought with Jason Castro • Compass RE Texas, LLC

GET MORE INFORMATION





