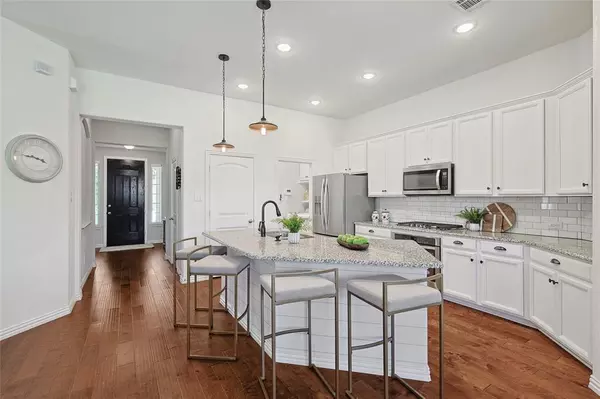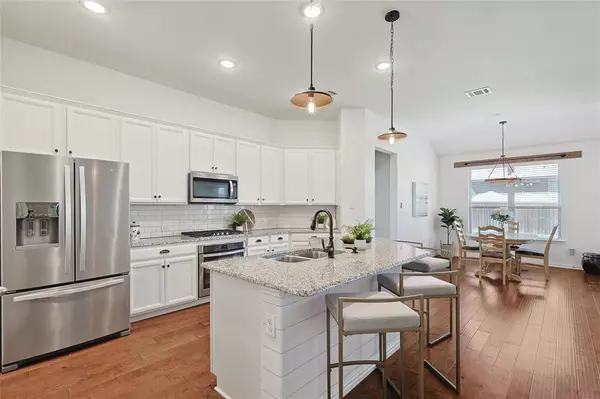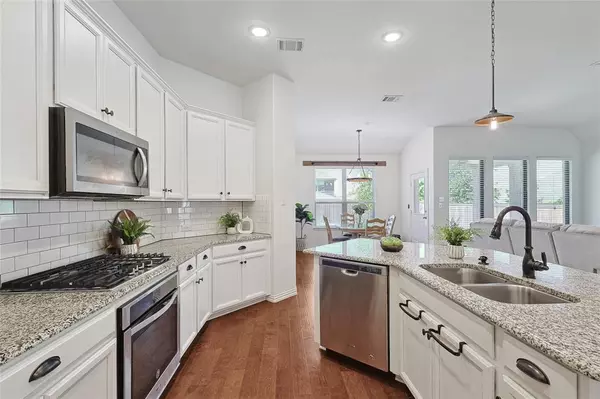$429,000
For more information regarding the value of a property, please contact us for a free consultation.
1516 Eagleton Lane Northlake, TX 76226
3 Beds
2 Baths
1,665 SqFt
Key Details
Property Type Single Family Home
Sub Type Single Family Residence
Listing Status Sold
Purchase Type For Sale
Square Footage 1,665 sqft
Price per Sqft $257
Subdivision Canyon Falls Village
MLS Listing ID 20598434
Sold Date 06/20/24
Style Traditional
Bedrooms 3
Full Baths 2
HOA Fees $207/qua
HOA Y/N Mandatory
Year Built 2018
Annual Tax Amount $7,796
Lot Size 6,011 Sqft
Acres 0.138
Property Description
Motivated Sellers! Casual elegance meets smart design in this single-story gem. Step inside and be greeted by gorgeous wood floors throughout and an open floor plan that seamlessly connects the living, dining, and kitchen areas, for an inviting space for entertaining or relaxing. The kitchen features granite counters, stainless steel appliances, and ample storage, making it a chef's dream. The designer tile in the bathrooms adds a touch of luxury, creating a spa-like atmosphere for unwinding after a long day. The extended covered patio in the backyard provides the perfect setting for a BBQ with friends. Front yard maintenance is included! Located in a quiet neighborhood with pools, playgrounds, a dog park, and a fitness center, this home offers the ideal blend of tranquility and convenience. Easy access to I35W makes commuting a breeze, as well as enjoying all there is to offer between Fort Worth and Denton. Don't miss the opportunity to make this stylish and comfortable home your own!
Location
State TX
County Denton
Community Club House, Community Pool, Curbs, Fishing, Fitness Center, Greenbelt, Jogging Path/Bike Path, Park, Playground, Pool, Sidewalks
Direction See GPS
Rooms
Dining Room 1
Interior
Interior Features Decorative Lighting, Eat-in Kitchen, Granite Counters, High Speed Internet Available, Kitchen Island, Open Floorplan, Pantry, Walk-In Closet(s)
Heating Central, Natural Gas
Cooling Ceiling Fan(s), Central Air, Electric, ENERGY STAR Qualified Equipment
Flooring Ceramic Tile, Hardwood
Appliance Dishwasher, Disposal, Electric Oven, Gas Cooktop, Gas Water Heater, Microwave, Vented Exhaust Fan
Heat Source Central, Natural Gas
Laundry Electric Dryer Hookup, Utility Room, Full Size W/D Area, Washer Hookup
Exterior
Exterior Feature Rain Gutters
Garage Spaces 2.0
Fence Wood
Community Features Club House, Community Pool, Curbs, Fishing, Fitness Center, Greenbelt, Jogging Path/Bike Path, Park, Playground, Pool, Sidewalks
Utilities Available City Sewer, City Water, Curbs, Individual Gas Meter, Individual Water Meter, MUD Sewer, MUD Water, Sidewalk, Underground Utilities
Roof Type Composition
Total Parking Spaces 2
Garage Yes
Building
Lot Description Interior Lot, Landscaped, Sprinkler System, Subdivision
Story One
Foundation Slab
Level or Stories One
Structure Type Brick
Schools
Elementary Schools Lance Thompson
Middle Schools Pike
High Schools Northwest
School District Northwest Isd
Others
Ownership See offer instructions
Acceptable Financing Cash, Conventional, FHA, VA Loan
Listing Terms Cash, Conventional, FHA, VA Loan
Financing Cash
Special Listing Condition Aerial Photo
Read Less
Want to know what your home might be worth? Contact us for a FREE valuation!

Our team is ready to help you sell your home for the highest possible price ASAP

©2024 North Texas Real Estate Information Systems.
Bought with Sean May • RE/MAX DFW Associates

GET MORE INFORMATION





