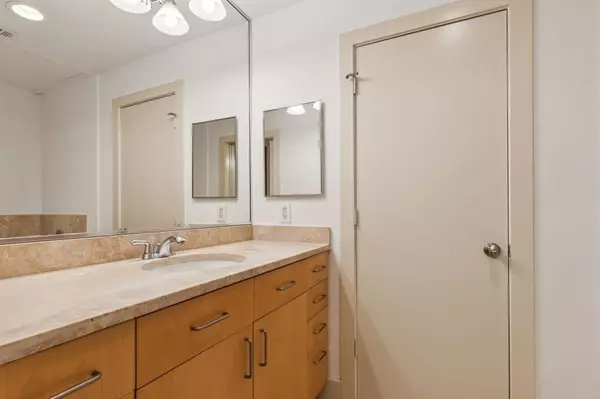$410,000
For more information regarding the value of a property, please contact us for a free consultation.
5055 Addison Circle #408 Addison, TX 75001
2 Beds
2 Baths
1,699 SqFt
Key Details
Property Type Condo
Sub Type Condominium
Listing Status Sold
Purchase Type For Sale
Square Footage 1,699 sqft
Price per Sqft $241
Subdivision Aventura Condos
MLS Listing ID 20628513
Sold Date 06/19/24
Style Contemporary/Modern,Split Level
Bedrooms 2
Full Baths 2
HOA Fees $645/mo
HOA Y/N Mandatory
Year Built 2000
Annual Tax Amount $8,623
Property Description
Nestled in the heart of Addison Circle, this freshly repainted 2-bedroom, 2-bath condo is conveniently close to numerous shops and dining options. The light and bright unit features granite countertops, hardwood floors, and built-in speakers. Enjoy two uniquely located balconies, one just off the living room and the other privately situated in the primary suite. The building features concierge serv., package delivery, a lap pool, bike storage, security, gated parking, and fob access into the building. HOA includes water, premium cable, 500 MB high-speed internet, gas, trash, and building maintenance. The Addison Athletic Club, less than 2 miles away, offers a lifetime membership for $10 a month. All appliances will convey the property, which includes a refrigerator, washer, and dryer.
Location
State TX
County Dallas
Community Common Elevator, Community Pool, Community Sprinkler, Curbs
Direction North Dallas Toll Road to Arapaho. West on Spectrum to Aventura building located on right corner.
Rooms
Dining Room 1
Interior
Interior Features Cable TV Available, Decorative Lighting, Flat Screen Wiring, High Speed Internet Available, Sound System Wiring
Heating Central, Electric, Zoned
Cooling Ceiling Fan(s), Central Air, Zoned
Flooring Carpet, Hardwood, Wood
Appliance Dishwasher, Disposal, Gas Cooktop, Gas Oven, Microwave, Refrigerator
Heat Source Central, Electric, Zoned
Laundry Electric Dryer Hookup, Utility Room, Full Size W/D Area, Washer Hookup
Exterior
Exterior Feature Balcony, Fire Pit, Garden(s)
Garage Spaces 1.0
Pool In Ground, Sport, Water Feature
Community Features Common Elevator, Community Pool, Community Sprinkler, Curbs
Utilities Available Asphalt, Cable Available, City Sewer, City Water, Curbs, Sidewalk
Roof Type Composition
Total Parking Spaces 1
Garage Yes
Private Pool 1
Building
Lot Description Adjacent to Greenbelt, Greenbelt, Landscaped, Many Trees
Story Two
Foundation Slab
Level or Stories Two
Structure Type Concrete,Frame
Schools
Elementary Schools Jerry Junkins
Middle Schools Walker
High Schools White
School District Dallas Isd
Others
Ownership See Agent
Acceptable Financing Cash, Conventional
Listing Terms Cash, Conventional
Financing Cash
Read Less
Want to know what your home might be worth? Contact us for a FREE valuation!

Our team is ready to help you sell your home for the highest possible price ASAP

©2024 North Texas Real Estate Information Systems.
Bought with Terri Chase • LPT Realty LLC

GET MORE INFORMATION





