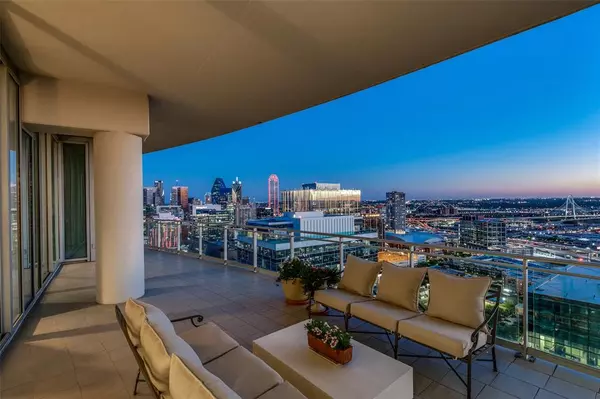$2,250,000
For more information regarding the value of a property, please contact us for a free consultation.
2900 Mckinnon Street #2901 Dallas, TX 75201
2 Beds
3 Baths
2,401 SqFt
Key Details
Property Type Condo
Sub Type Condominium
Listing Status Sold
Purchase Type For Sale
Square Footage 2,401 sqft
Price per Sqft $937
Subdivision Azure
MLS Listing ID 20583666
Sold Date 06/20/24
Style Contemporary/Modern
Bedrooms 2
Full Baths 2
Half Baths 1
HOA Fees $2,747/mo
HOA Y/N Mandatory
Year Built 2005
Annual Tax Amount $49,588
Lot Size 1.311 Acres
Acres 1.311
Property Description
Rare sub-penthouse at the iconic Azure w both sunrise & sunset views as seen through oversized 11ft floor to ceiling windows.This open floor plan smartly displays the Dallas skyline ranging from east of FairPark all the way west to the Virgin Hotel offering breathtaking views. The living area is spacious & well-suited for entertaining w easy access to both of the outdoor living terraces featuring cozy gas fireplaces. The handsome kitchen is well-appointed & conveniently adjacent to the dining area featuring its own fireplace & overlooking the luscious views of the DesignDistrict, Calatrava Brdg, Am Airlines & the vast landscape west. Both bedrms have ensuite bath w full tub, separate shwr, lrg vanity & walk-in closets in addition to access to the separate terraces. Primary bedrm includes a separate fireplace, dual entry doors into the bath area & a custom closet design. Electric shades, two lrg hall closets, full utility rm & oversized 3 car enclosed garage complete this amazing home.
Location
State TX
County Dallas
Community Common Elevator, Community Pool, Community Sprinkler, Curbs, Electric Car Charging Station, Fitness Center, Gated, Guarded Entrance, Pool, Sauna, Sidewalks
Direction from downtown head north on McKinnon, The Azure will be on your right at Wolf street. Pull in to the front and the concierge will come out to park car.
Rooms
Dining Room 1
Interior
Interior Features Built-in Features, Built-in Wine Cooler, Cable TV Available, Decorative Lighting, Double Vanity, Eat-in Kitchen, High Speed Internet Available, Open Floorplan, Walk-In Closet(s)
Heating Central, Electric
Cooling Central Air, Electric
Flooring Carpet, Hardwood, Stone
Fireplaces Number 4
Fireplaces Type Bedroom, Blower Fan, Decorative, Dining Room, Electric, Gas, Master Bedroom, See Remarks
Appliance Built-in Coffee Maker, Built-in Refrigerator, Dishwasher, Disposal, Gas Cooktop, Microwave, Double Oven, Plumbed For Gas in Kitchen, Refrigerator, Washer
Heat Source Central, Electric
Laundry Electric Dryer Hookup, Utility Room, Full Size W/D Area, Washer Hookup
Exterior
Exterior Feature Balcony, Courtyard, Gas Grill, Lighting, Outdoor Grill, Outdoor Living Center, Private Yard
Garage Spaces 3.0
Carport Spaces 3
Fence Other
Pool In Ground, Lap, Outdoor Pool, Private
Community Features Common Elevator, Community Pool, Community Sprinkler, Curbs, Electric Car Charging Station, Fitness Center, Gated, Guarded Entrance, Pool, Sauna, Sidewalks
Utilities Available Cable Available, City Sewer, City Water, Concrete, Curbs, Electricity Available, Electricity Connected, Individual Water Meter, Natural Gas Available, Phone Available, Sidewalk
Roof Type Other
Total Parking Spaces 3
Garage Yes
Private Pool 1
Building
Lot Description Corner Lot, Landscaped, Sprinkler System
Story One
Foundation Other
Level or Stories One
Structure Type Concrete,Other
Schools
Elementary Schools Milam
Middle Schools Spence
High Schools North Dallas
School District Dallas Isd
Others
Ownership see agent
Financing Cash
Read Less
Want to know what your home might be worth? Contact us for a FREE valuation!

Our team is ready to help you sell your home for the highest possible price ASAP

©2024 North Texas Real Estate Information Systems.
Bought with Non-Mls Member • NON MLS

GET MORE INFORMATION





