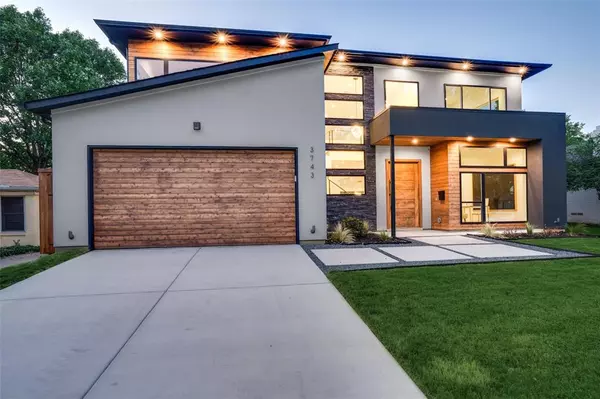$1,650,000
For more information regarding the value of a property, please contact us for a free consultation.
3743 Valley Ridge Road Dallas, TX 75220
4 Beds
5 Baths
3,953 SqFt
Key Details
Property Type Single Family Home
Sub Type Single Family Residence
Listing Status Sold
Purchase Type For Sale
Square Footage 3,953 sqft
Price per Sqft $417
Subdivision Marsh Lane Add Sec 02
MLS Listing ID 20599754
Sold Date 06/24/24
Style Contemporary/Modern
Bedrooms 4
Full Baths 4
Half Baths 1
HOA Y/N None
Year Built 2020
Annual Tax Amount $29,855
Lot Size 7,710 Sqft
Acres 0.177
Property Description
This modern 4 bed, 4.1 bath, plus a dedicated office in the sought after neighborhood of Midway Hollow was built by Avant Homes in 2020. This newer contemporary is perfect for entertaining & features soaring 20ft ceilings in the foyer & main living area, owners suite & office downstairs, oversized kitchen island, Bertazzoni appliances & large backyard. There is a newly constructed pool in the backyard with a turfed backyard and a putting course. The sparkling pool has a pool ledge for two built-in chairs for sunning and relaxing. Venture upstairs to find a split room setup with 2 bed, 2 bath, separated by a catwalk over the living room to 4th bed & game room with jack-and-jill bathroom. CONTROL 4 smart home with smart lighting, alarm & ready to expand with wiring for speakers, cameras, plus all windows & sliding doors are wired for auto-shades. The house didn't leave anything untouched, including a built-in water bowl for your dog built into the kitchen island.
Location
State TX
County Dallas
Direction From Dallas North Tollway exit Walnut Hill, Left on Walnut Hill, Left onto Lakemont Dr, Right on Valley Ridge. Home will be on the Right.
Rooms
Dining Room 1
Interior
Interior Features Built-in Features, Built-in Wine Cooler, Chandelier, Decorative Lighting, Double Vanity, Eat-in Kitchen, Flat Screen Wiring, High Speed Internet Available, Kitchen Island, Open Floorplan, Smart Home System, Sound System Wiring, Walk-In Closet(s)
Heating Central
Cooling Ceiling Fan(s), Central Air
Flooring Carpet, Ceramic Tile, Wood
Fireplaces Number 1
Fireplaces Type Heatilator
Appliance Commercial Grade Range, Commercial Grade Vent, Dishwasher, Disposal, Microwave, Convection Oven, Plumbed For Gas in Kitchen, Tankless Water Heater
Heat Source Central
Exterior
Garage Spaces 2.0
Utilities Available City Sewer, City Water, Electricity Available, Electricity Connected, Individual Gas Meter, Individual Water Meter, Natural Gas Available, Phone Available
Roof Type Composition
Total Parking Spaces 2
Garage Yes
Private Pool 1
Building
Lot Description Landscaped, Sprinkler System
Story Two
Foundation Combination
Level or Stories Two
Structure Type Rock/Stone,Stucco,Wood
Schools
Elementary Schools Withers
Middle Schools Walker
High Schools White
School District Dallas Isd
Others
Ownership KATHRYN OLIVER & PAIGE OLIVER
Financing Conventional
Read Less
Want to know what your home might be worth? Contact us for a FREE valuation!

Our team is ready to help you sell your home for the highest possible price ASAP

©2024 North Texas Real Estate Information Systems.
Bought with Casey Lee • Texas Legacy Realty

GET MORE INFORMATION





