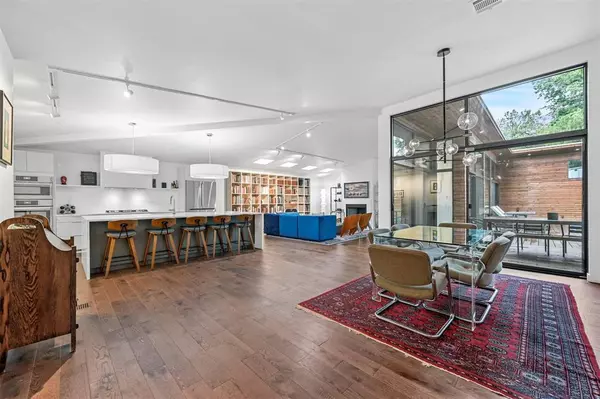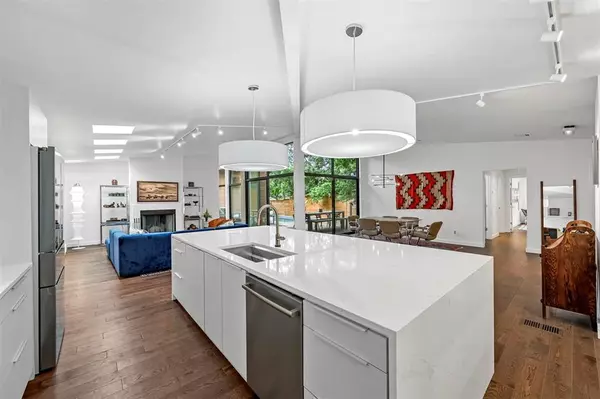$1,195,000
For more information regarding the value of a property, please contact us for a free consultation.
605 Monticello Drive Fort Worth, TX 76107
3 Beds
3 Baths
3,225 SqFt
Key Details
Property Type Single Family Home
Sub Type Single Family Residence
Listing Status Sold
Purchase Type For Sale
Square Footage 3,225 sqft
Price per Sqft $370
Subdivision Monticello Add
MLS Listing ID 20614986
Sold Date 06/28/24
Style Contemporary/Modern
Bedrooms 3
Full Baths 2
Half Baths 1
HOA Y/N None
Year Built 2022
Annual Tax Amount $16,211
Lot Size 9,147 Sqft
Acres 0.21
Lot Dimensions 133' x 70'
Property Description
Two blocks from the museum, Dickies arena and 7th St. districts. Contemporary Modern new build reconstruction. The U-shaped design of the home allows for great views of the pool from every common area. The spacious kitchen dining living rooms look through floor to ceiling glass walls to the courtyard deck and pool. All rooms on the first floor have rich hardwood flooring except the pantry, utility and bathrooms have large modern tile. The kitchen features a large island with seating for five. The primary bedroom is on the first floor and has a generous bathroom with large shower tub enclosure and double vanity. Bosch appliances, tankless water heaters, two fireplaces, one wood burning and one gas insert. The original brick part of the house includes two cozy bedrooms, and office or 5th bedroom and a full bathroom. The half-bath and utility room have direct access to the pool. The 3225 sqft includes the 450 sqft room above the garage The two-car garage has an alley entry access.
Location
State TX
County Tarrant
Direction From I-30 exit Montgomery, head north on Montgomery past the Health Science Center, turn right on 7th St then immediate left on Monticello Dr. House is one block on the right.
Rooms
Dining Room 1
Interior
Interior Features Decorative Lighting, Double Vanity, High Speed Internet Available, Kitchen Island, Loft, Open Floorplan
Heating Central, Electric, ENERGY STAR Qualified Equipment, Fireplace Insert, Heat Pump, Natural Gas, Passive Solar
Cooling Ceiling Fan(s), Central Air, Electric, Heat Pump, Multi Units
Flooring Tile, Wood
Fireplaces Number 2
Fireplaces Type Gas, Insert, Library, Living Room, Wood Burning
Appliance Dishwasher, Dryer, Gas Cooktop, Gas Water Heater, Microwave, Convection Oven, Double Oven, Refrigerator, Tankless Water Heater, Vented Exhaust Fan, Washer
Heat Source Central, Electric, ENERGY STAR Qualified Equipment, Fireplace Insert, Heat Pump, Natural Gas, Passive Solar
Laundry Electric Dryer Hookup, Utility Room, Stacked W/D Area, Washer Hookup
Exterior
Exterior Feature Courtyard, Gas Grill
Garage Spaces 2.0
Fence Back Yard, Full, Gate, High Fence, Wood
Pool Heated, In Ground, Outdoor Pool, Private, Pump
Utilities Available Alley, Asphalt, City Sewer, City Water, Curbs, Electricity Connected, Individual Gas Meter, Individual Water Meter, Sidewalk
Roof Type Metal,Other
Total Parking Spaces 2
Garage Yes
Private Pool 1
Building
Lot Description Landscaped, Many Trees, Oak
Story One
Foundation Concrete Perimeter, Pillar/Post/Pier
Level or Stories One
Structure Type Brick,Cedar,Fiber Cement
Schools
Elementary Schools Mg Ellis
High Schools Arlngtnhts
School District Fort Worth Isd
Others
Ownership William Pinkerton
Acceptable Financing Cash
Listing Terms Cash
Financing Cash
Special Listing Condition Aerial Photo, Owner/ Agent, Survey Available
Read Less
Want to know what your home might be worth? Contact us for a FREE valuation!

Our team is ready to help you sell your home for the highest possible price ASAP

©2024 North Texas Real Estate Information Systems.
Bought with Leigh Crates • Compass RE Texas, LLC

GET MORE INFORMATION





