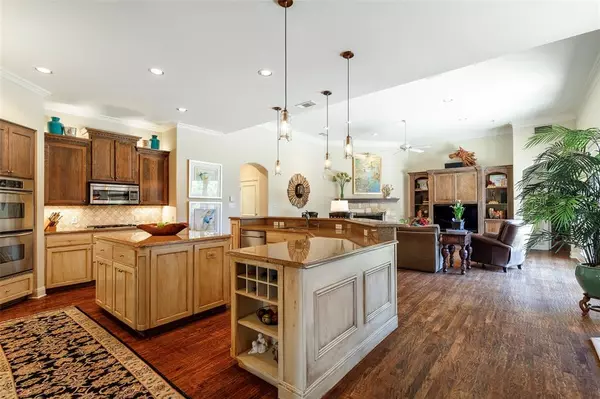$860,000
For more information regarding the value of a property, please contact us for a free consultation.
614 Lake Park Drive Coppell, TX 75019
5 Beds
5 Baths
3,729 SqFt
Key Details
Property Type Single Family Home
Sub Type Single Family Residence
Listing Status Sold
Purchase Type For Sale
Square Footage 3,729 sqft
Price per Sqft $230
Subdivision Lake Park Add
MLS Listing ID 20617024
Sold Date 06/28/24
Bedrooms 5
Full Baths 4
Half Baths 1
HOA Fees $33/ann
HOA Y/N Mandatory
Year Built 2001
Annual Tax Amount $13,545
Lot Size 8,058 Sqft
Acres 0.185
Property Description
Stunning one-of-a-kind luxury home in coveted neighborhood just steps away from ABE Park offering miles of trails and community activities, with easy access to DFW airport and major highways, and award-winning Coppell schools! Open floor plan is perfect for entertaining and boasts a huge gourmet kitchen with large island, double oven, gas cooktop, granite countertops and walk-in pantry overlooking the living area featuring built-ins and a woodburning fireplace. First floor has a wall of windows viewing the gorgeous pool and patio area, wood floors and crown molding throughout, and includes the primary bedroom suite, split 2nd bedroom with ensuite bath, and office with built-ins and closet. Primary bath has travertine shower and floors, jetted tub and marble vanities. Upstairs offers a second living area, 3 spacious bedrooms, and 2 full baths. Gated driveway expands the back yard providing privacy as well as a safe area for outdoor activities. 2nd fridge and wine cooler in garage.
Location
State TX
County Dallas
Direction From State Highway 121 (Sam Rayburn Tollway) turn south on MacArthur Blvd. Go approximately .4 miles and turn right on Glen Lakes Drive, then turn right on Lake Park Drive. House will be on the right.
Rooms
Dining Room 2
Interior
Interior Features Built-in Features, Cable TV Available, Chandelier, Decorative Lighting, Double Vanity, Granite Counters, High Speed Internet Available, Kitchen Island, Open Floorplan, Pantry, Walk-In Closet(s), Wired for Data
Heating Central, Fireplace(s), Natural Gas
Cooling Central Air, Electric, Multi Units, Roof Turbine(s)
Flooring Carpet, Ceramic Tile, Hardwood, Travertine Stone
Fireplaces Number 1
Fireplaces Type Gas Starter, Living Room, Wood Burning
Appliance Dishwasher, Disposal, Electric Oven, Gas Cooktop, Microwave, Double Oven, Plumbed For Gas in Kitchen, Refrigerator
Heat Source Central, Fireplace(s), Natural Gas
Laundry Electric Dryer Hookup, Utility Room, Laundry Chute, Washer Hookup
Exterior
Exterior Feature Rain Gutters, Lighting, Private Yard
Garage Spaces 3.0
Fence Back Yard, Gate, Wood
Pool In Ground, Outdoor Pool, Salt Water, Waterfall
Utilities Available All Weather Road, Alley, Cable Available, City Sewer, City Water, Concrete, Curbs, Electricity Connected, Individual Gas Meter, Individual Water Meter, Natural Gas Available, Phone Available, Sidewalk, Underground Utilities
Roof Type Composition
Total Parking Spaces 3
Garage Yes
Private Pool 1
Building
Lot Description Interior Lot, Landscaped, Sprinkler System
Story Two
Foundation Slab
Level or Stories Two
Structure Type Brick,Rock/Stone
Schools
Elementary Schools Dentoncree
Middle Schools Coppellnor
High Schools Coppell
School District Coppell Isd
Others
Restrictions No Restrictions
Ownership Mary F Clear
Acceptable Financing Cash, Conventional
Listing Terms Cash, Conventional
Financing Cash
Special Listing Condition Aerial Photo, Survey Available
Read Less
Want to know what your home might be worth? Contact us for a FREE valuation!

Our team is ready to help you sell your home for the highest possible price ASAP

©2024 North Texas Real Estate Information Systems.
Bought with Brad Young • Weichert Realty/Property Partners

GET MORE INFORMATION





