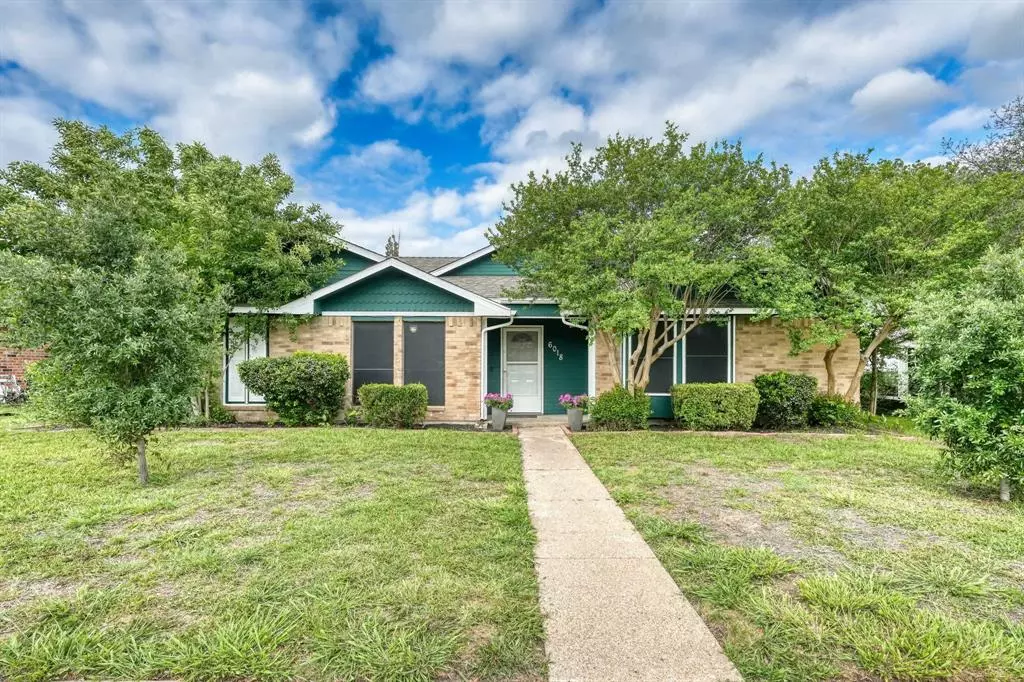$369,900
For more information regarding the value of a property, please contact us for a free consultation.
6018 Ozark Trail Lane Garland, TX 75043
3 Beds
2 Baths
1,668 SqFt
Key Details
Property Type Single Family Home
Sub Type Single Family Residence
Listing Status Sold
Purchase Type For Sale
Square Footage 1,668 sqft
Price per Sqft $221
Subdivision Trail Valley 01
MLS Listing ID 20546888
Sold Date 06/28/24
Style Traditional
Bedrooms 3
Full Baths 2
HOA Y/N None
Year Built 1984
Annual Tax Amount $7,570
Lot Size 7,579 Sqft
Acres 0.174
Property Description
Wonderful Trails community family home, with 3 bdrms ,2 bth, great pool and two car garage. The home is nestled between Mesquite golf course and Audubon Park. This beautiful home has a fabulous floor plan that opens to large gourmet kitchen recently updated including quartz countertops, New ss appliances that include, dishwasher, double oven, cook top, sink, tons of beautiful new cabinets, and eat in kitchen with breakfast bar. Oversize master suite with double vanity and jetted tub. Home features sizeable living room, vaulted ceilings, gas fireplace and formal dining. Enjoy your evening on spacious cover patio that overlooks a backyard with a sparkling pool designed for family fun and entertainment. This could be your new family oasis. Magnificent updates include new water heater, new pool pump and motor, fresh exterior and interior paint, new garage door opener, new ac unit and furnace, new plumbing under the home. Family Park and jogging trails in walking distance.
Location
State TX
County Dallas
Direction From I635 exit right onto Oates. Turn right onto Northwest Highway, turn left on Trails Parkway left on Ozark Trail Ln
Rooms
Dining Room 2
Interior
Interior Features Decorative Lighting, Double Vanity, Eat-in Kitchen, Open Floorplan, Vaulted Ceiling(s), Walk-In Closet(s)
Heating Central
Cooling Central Air
Flooring Ceramic Tile, Laminate
Fireplaces Number 1
Fireplaces Type Gas
Appliance Dishwasher, Electric Cooktop, Double Oven
Heat Source Central
Laundry Utility Room
Exterior
Exterior Feature Covered Patio/Porch
Garage Spaces 2.0
Fence Wood
Pool In Ground
Utilities Available City Sewer, City Water, Curbs, Sidewalk, Underground Utilities
Roof Type Composition
Total Parking Spaces 2
Garage Yes
Private Pool 1
Building
Lot Description Interior Lot, Landscaped, Subdivision
Story One
Foundation Slab
Level or Stories One
Structure Type Brick,Wood
Schools
Elementary Schools Price
Middle Schools Kimbrough
High Schools Poteet
School District Mesquite Isd
Others
Ownership EDUARDO AND SUMMER CORTEZ
Acceptable Financing Cash, Conventional, FHA, VA Loan
Listing Terms Cash, Conventional, FHA, VA Loan
Financing FHA
Special Listing Condition Aerial Photo, Survey Available
Read Less
Want to know what your home might be worth? Contact us for a FREE valuation!

Our team is ready to help you sell your home for the highest possible price ASAP

©2024 North Texas Real Estate Information Systems.
Bought with Andrea Morales • Coldwell Banker Apex, REALTORS

GET MORE INFORMATION

