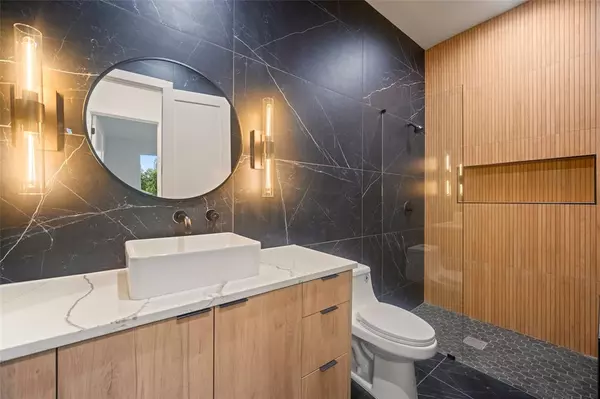$1,299,000
For more information regarding the value of a property, please contact us for a free consultation.
4423 Sexton Lane Dallas, TX 75229
5 Beds
4 Baths
3,402 SqFt
Key Details
Property Type Single Family Home
Sub Type Single Family Residence
Listing Status Sold
Purchase Type For Sale
Square Footage 3,402 sqft
Price per Sqft $381
Subdivision Northcrest Instl 03
MLS Listing ID 20607230
Sold Date 06/28/24
Style Contemporary/Modern
Bedrooms 5
Full Baths 4
HOA Y/N None
Year Built 2024
Lot Size 6,751 Sqft
Acres 0.155
Property Description
Welcome to this exquisite modern build nestled in the highly sought-after Preston Hollow neighborhood. With soaring 10-foot ceilings, five bedrooms, and four full baths, exquisite hardwood floors and designer tiles accentuate the interior, this home is a perfect blend of elegance and functionality.
Indulge your culinary senses in the custom gourmet kitchen, adorned with stunning quartz countertops that seamlessly extend into the great room. Filled with natural light, this space creates a warm and inviting atmosphere, perfect for gatherings and relaxation.
Upstairs, discover three bedrooms and a spacious game room that provides the ideal retreat, offering captivating views of the backyard scenery. A thoughtful floorplan allows for versatility, with the private office easily convertible into a fifth bedroom, and the utility room seamlessly linked to the primary bedroom's walk-in closet for added convenience. Welcome to your new home.
OPENHOUSE: Sat, May 25th 10 to 12 & Sun 1-3
Location
State TX
County Dallas
Direction GPS
Rooms
Dining Room 1
Interior
Interior Features Built-in Features, Cable TV Available, Decorative Lighting, Eat-in Kitchen, Kitchen Island, Open Floorplan, Pantry, Walk-In Closet(s)
Heating Natural Gas, Zoned
Cooling Central Air, Zoned
Fireplaces Number 1
Fireplaces Type Decorative, Electric
Appliance Built-in Refrigerator, Dishwasher, Disposal, Gas Range, Refrigerator, Tankless Water Heater
Heat Source Natural Gas, Zoned
Exterior
Garage Spaces 2.0
Carport Spaces 2
Utilities Available City Sewer, City Water, Individual Gas Meter, Individual Water Meter
Total Parking Spaces 2
Garage Yes
Building
Story Two
Level or Stories Two
Structure Type Brick,Cedar,Siding,Stucco
Schools
Elementary Schools William Anderson
Middle Schools Cary
High Schools Jefferson
School District Dallas Isd
Others
Ownership of Record
Financing Conventional
Read Less
Want to know what your home might be worth? Contact us for a FREE valuation!

Our team is ready to help you sell your home for the highest possible price ASAP

©2024 North Texas Real Estate Information Systems.
Bought with Jillian Ihloff • Compass RE Texas, LLC.

GET MORE INFORMATION





