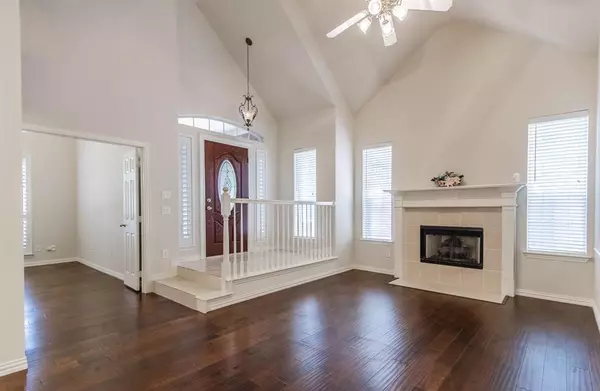$495,000
For more information regarding the value of a property, please contact us for a free consultation.
10201 Donley Drive Irving, TX 75063
3 Beds
2 Baths
1,762 SqFt
Key Details
Property Type Single Family Home
Sub Type Single Family Residence
Listing Status Sold
Purchase Type For Sale
Square Footage 1,762 sqft
Price per Sqft $280
Subdivision Lakes Of Valley Ranch Ph 02 Amd
MLS Listing ID 20635597
Sold Date 06/28/24
Bedrooms 3
Full Baths 2
HOA Fees $57/ann
HOA Y/N Mandatory
Year Built 1998
Annual Tax Amount $8,351
Lot Size 9,147 Sqft
Acres 0.21
Property Description
MULTIPLE OFFERS RECEIVED. This charming 3 bedroom, 2 bathroom single story home is situated in a fabulous location – right at the end of a cul-de-sac with no neighbors directly to your left or right.
Once inside, step into a spacious living area that flows seamlessly into a formal dining, family living and then into your open kitchen; ideal for entertaining guests or family gatherings. The kitchen features ample storage, plenty of counter space with a sit-down kitchen counter. If you prefer outside living, retreat to the tranquil backyard oasis, where lush landscaping and a covered patio awaits, providing the perfect backdrop for relaxation or al fresco dining. As your evening draws to a close, retreat to the spacious primary bedroom with its large bathroom including a separate tub and shower, plus a generous walk-in closet.
Looking for a well-maintained home in the highly desirable Valley Ranch area? Easy access to Highway I-635, and I-121 and I-35 and a short drive to DFW airport
Location
State TX
County Dallas
Direction From S MacArthur Blvd, turn east onto Avenue of Champions, take the first left onto Waters drive, then first right onto Cosbie and first right onto Donley. Home is at the end of the cul-de-sac on the right.
Rooms
Dining Room 2
Interior
Interior Features Cathedral Ceiling(s), Chandelier, Double Vanity, Granite Counters, Open Floorplan, Walk-In Closet(s)
Fireplaces Number 1
Fireplaces Type Living Room
Appliance Dishwasher, Disposal, Electric Cooktop, Electric Oven, Electric Range
Exterior
Garage Spaces 2.0
Utilities Available Alley, City Sewer, City Water
Total Parking Spaces 2
Garage Yes
Building
Story One
Level or Stories One
Schools
Elementary Schools Landry
Middle Schools Bush
High Schools Ranchview
School District Carrollton-Farmers Branch Isd
Others
Ownership see tax records
Financing Conventional
Read Less
Want to know what your home might be worth? Contact us for a FREE valuation!

Our team is ready to help you sell your home for the highest possible price ASAP

©2024 North Texas Real Estate Information Systems.
Bought with Priscilla Hunt • JPAR Cedar Hill

GET MORE INFORMATION





