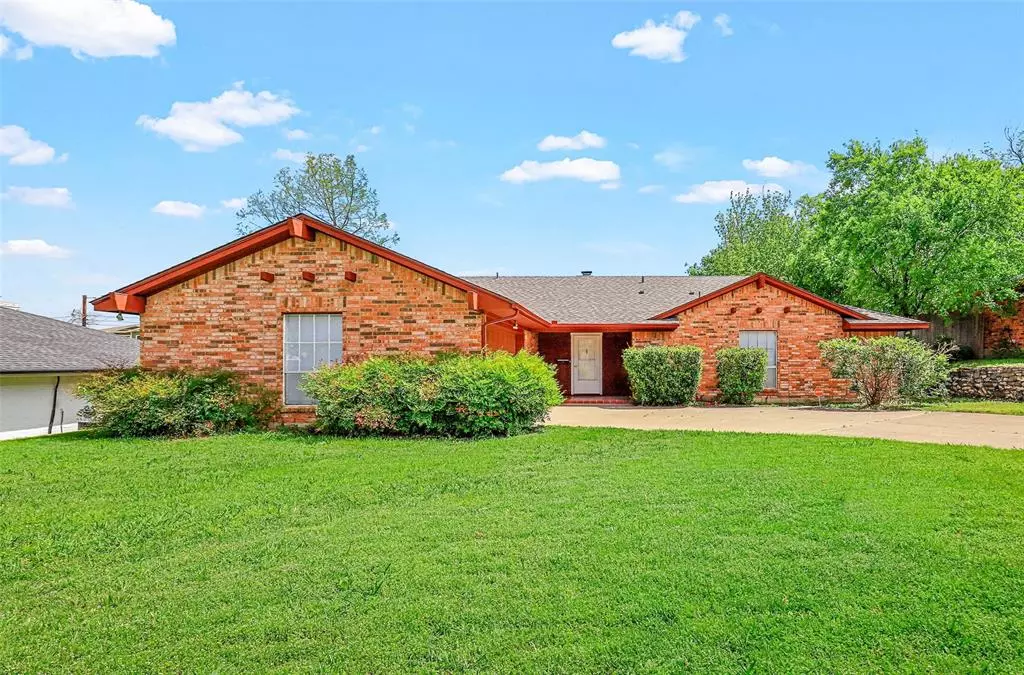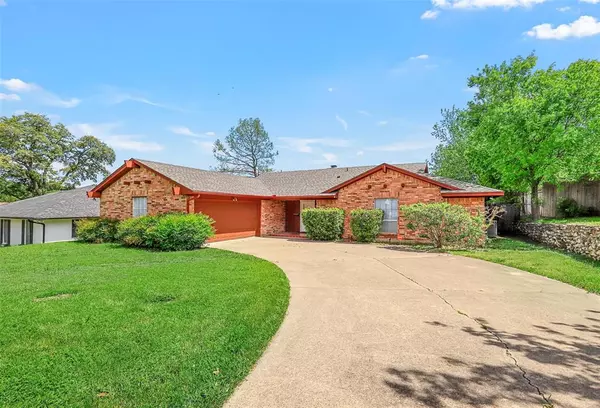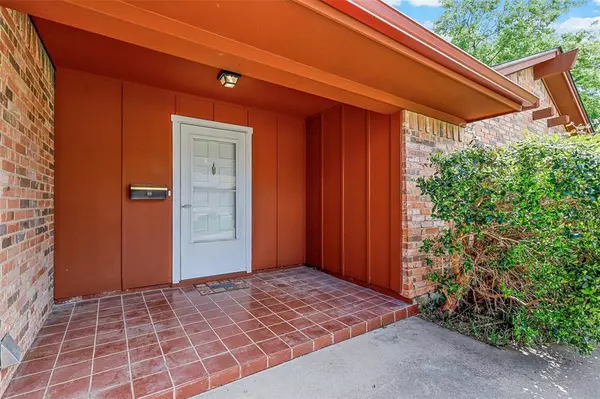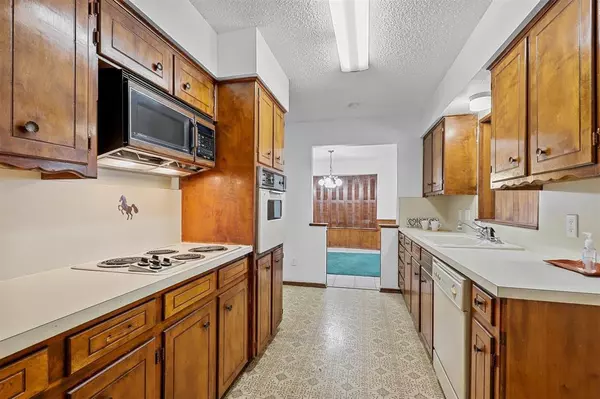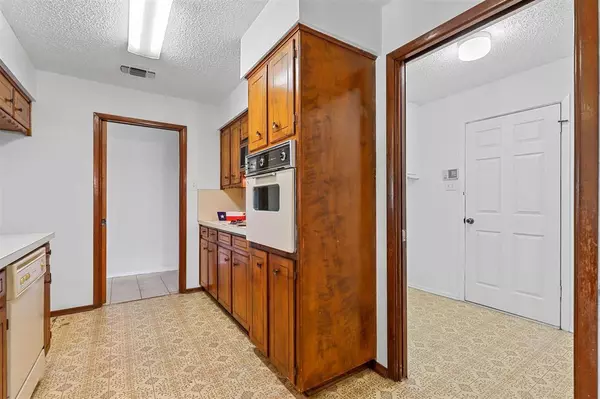$255,000
For more information regarding the value of a property, please contact us for a free consultation.
3009 Phoenix Drive Fort Worth, TX 76116
3 Beds
2 Baths
1,815 SqFt
Key Details
Property Type Single Family Home
Sub Type Single Family Residence
Listing Status Sold
Purchase Type For Sale
Square Footage 1,815 sqft
Price per Sqft $140
Subdivision Western Hills
MLS Listing ID 20575888
Sold Date 06/28/24
Style Ranch
Bedrooms 3
Full Baths 2
HOA Y/N None
Year Built 1969
Annual Tax Amount $4,327
Lot Size 10,044 Sqft
Acres 0.2306
Property Sub-Type Single Family Residence
Property Description
PRICE IMPROVEMENT! Nestled in a serene & well maintained neighborhood, a charming 3-bedroom, 2-bathroom ranch-style home offers a perfect blend of comfort & style. Recent updates in 2024, the residence boasts a new roof, heating and air system, & water heater, fresh paint, new carpet, and vinyl in both bathrooms, enhancing its allure and appeal. The heart of this home is a spacious living area that welcomes you with warmth and natural light. A large dining area is perfect for hosting family meals and gatherings. Cozy up next to the wood-burning fireplace with a hearth in the expansive living room, perfect for relaxing evenings. The large-sized bedrooms offer versatility and comfort, providing ample space. Step outside to your expansive backyard, perfect for summer BBQs and outdoor activities. Located in a great neighborhood, this home is close to schools, shopping, and dining. Don't miss the opportunity to make this beautifully updated ranch-style home your own!
Location
State TX
County Tarrant
Direction From Cherry Lane and I-30, go South on S Cherry Lane, take a right on Marydean Avenue. When Marydean deadends, take a right on Phoenix and house is on your right. 3009 Phoenix Drive.
Rooms
Dining Room 1
Interior
Interior Features Decorative Lighting, Paneling
Heating Electric
Cooling Ceiling Fan(s), Central Air
Flooring Carpet, Vinyl
Fireplaces Number 1
Fireplaces Type Brick, Decorative, Living Room, Wood Burning
Appliance Dishwasher, Disposal, Electric Cooktop, Electric Oven, Microwave
Heat Source Electric
Laundry Electric Dryer Hookup, Utility Room, Full Size W/D Area, Washer Hookup
Exterior
Exterior Feature Rain Gutters
Garage Spaces 2.0
Fence Wood
Utilities Available City Sewer, City Water, Curbs, Electricity Available
Roof Type Composition
Total Parking Spaces 2
Garage Yes
Building
Lot Description Interior Lot, Subdivision
Story One
Foundation Slab
Level or Stories One
Structure Type Brick
Schools
Elementary Schools Westn Hill
Middle Schools Leonard
High Schools Westn Hill
School District Fort Worth Isd
Others
Ownership Gasparini
Acceptable Financing Cash, Conventional, FHA
Listing Terms Cash, Conventional, FHA
Financing Conventional
Special Listing Condition Utility Easement
Read Less
Want to know what your home might be worth? Contact us for a FREE valuation!

Our team is ready to help you sell your home for the highest possible price ASAP

©2025 North Texas Real Estate Information Systems.
Bought with Yeimy Amado • United Real Estate DFW
GET MORE INFORMATION

