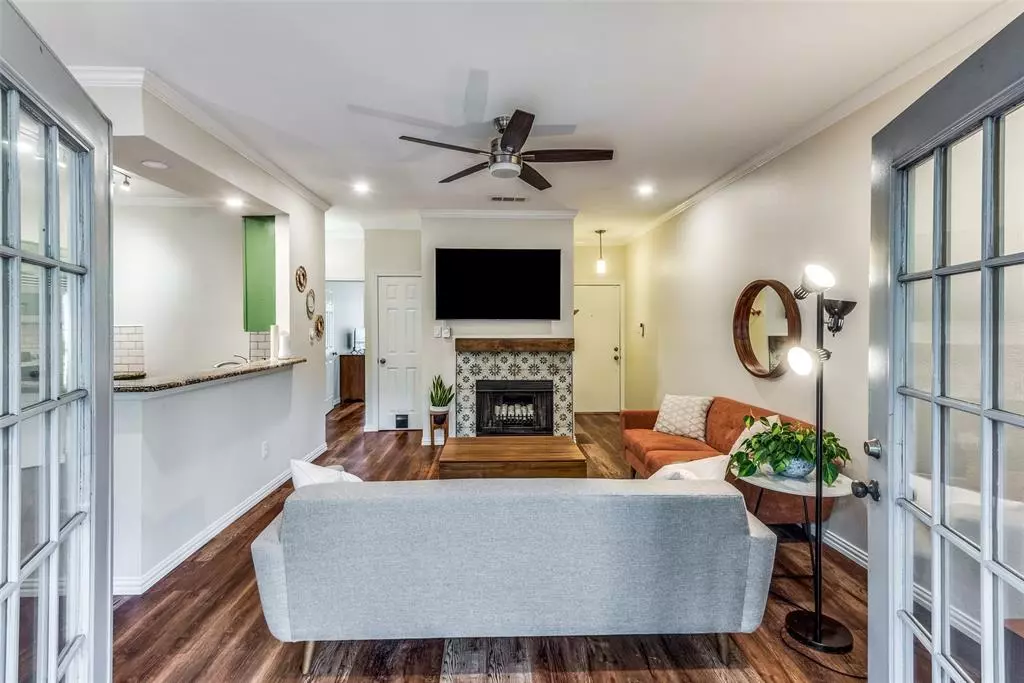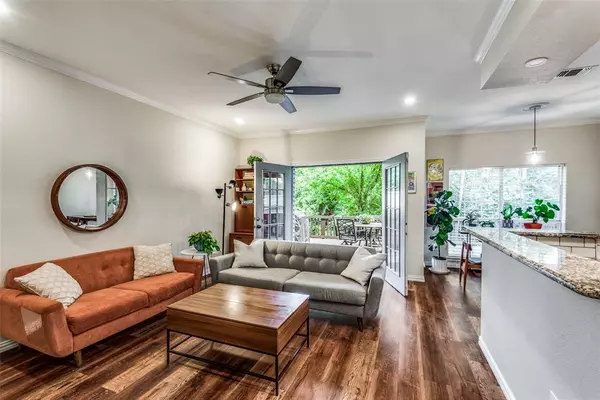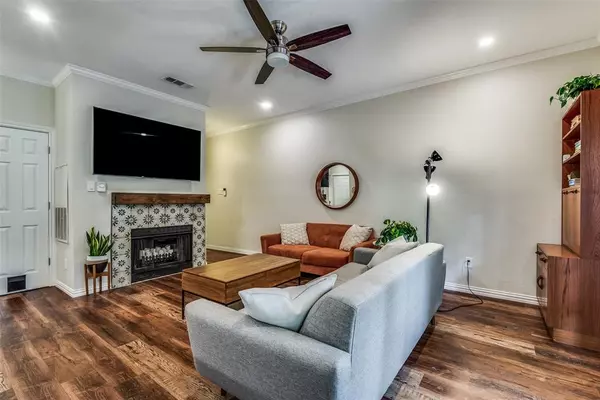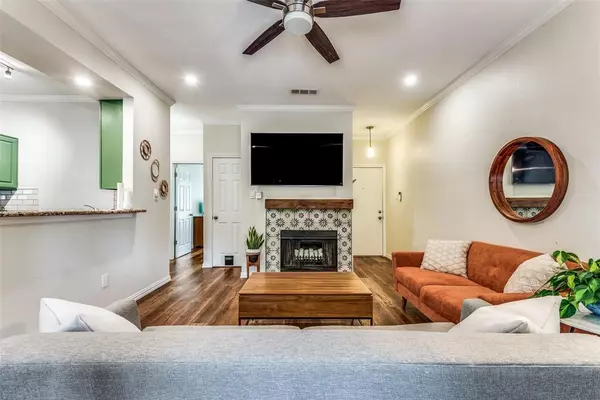$195,000
For more information regarding the value of a property, please contact us for a free consultation.
2506 Wedglea Drive #909 Dallas, TX 75211
1 Bed
1 Bath
747 SqFt
Key Details
Property Type Condo
Sub Type Condominium
Listing Status Sold
Purchase Type For Sale
Square Footage 747 sqft
Price per Sqft $261
Subdivision Wedglea Creek Condos Ph 01-02
MLS Listing ID 20628570
Sold Date 06/28/24
Bedrooms 1
Full Baths 1
HOA Fees $214/mo
HOA Y/N Mandatory
Year Built 1985
Annual Tax Amount $3,280
Lot Size 2.093 Acres
Acres 2.093
Property Description
LOW HOA DUES! This charming one-bedroom condo lives larger than its square footage. Step inside to discover 9-foot ceilings, luxury vinyl plank flooring throughout, wood burning fireplace, and custom crown moulding and trim work. There is plenty of storage with two closets in the bedroom, a custom kitchen pantry, cabinets in the full size washer-dryer closet, and more. Outside, the home offers a bit more than a typical Dallas condo. Step out onto the 9x4 covered porch which opens up to a private 23x10 ft wood deck overlooking a tree-lined creek bed. With community amenities, there is access to a sparkling pool, club house, and a small private dog park. For parking, there is one reserved covered parking spot with plenty of parking spots for guests. This private oasis is a rare find, offering tranquility just minutes from the vibrant energy of Downtown Dallas, Bishop Arts District, Trinity Groves, and more.
Location
State TX
County Dallas
Community Club House, Community Pool, Community Sprinkler, Curbs
Direction Easily navigable via Maps. From Wedglea Drive, turn left into Wedglea Creek Condos. The unit is in the first building on the left, the last door on the left, and first floor.
Rooms
Dining Room 1
Interior
Interior Features Decorative Lighting, Granite Counters, High Speed Internet Available, Pantry, Walk-In Closet(s)
Heating Central, Electric
Cooling Ceiling Fan(s), Central Air, Electric
Flooring Luxury Vinyl Plank
Fireplaces Number 1
Fireplaces Type Living Room, Wood Burning
Appliance Dishwasher, Disposal, Electric Oven, Electric Range, Microwave
Heat Source Central, Electric
Laundry Electric Dryer Hookup, In Hall, Washer Hookup
Exterior
Carport Spaces 1
Fence None
Pool Fenced, In Ground
Community Features Club House, Community Pool, Community Sprinkler, Curbs
Utilities Available City Sewer, City Water
Total Parking Spaces 1
Garage No
Private Pool 1
Building
Lot Description Many Trees, Sprinkler System
Story One
Foundation Slab
Level or Stories One
Structure Type Brick,Vinyl Siding
Schools
Elementary Schools Stevenspar
Middle Schools Raul Quintanilla
High Schools Pinkston
School District Dallas Isd
Others
Ownership Taylor Rexrode
Acceptable Financing Cash, Conventional
Listing Terms Cash, Conventional
Financing Conventional
Special Listing Condition Agent Related to Owner, Owner/ Agent
Read Less
Want to know what your home might be worth? Contact us for a FREE valuation!

Our team is ready to help you sell your home for the highest possible price ASAP

©2024 North Texas Real Estate Information Systems.
Bought with Lin Ogle • Great Western Realty

GET MORE INFORMATION





