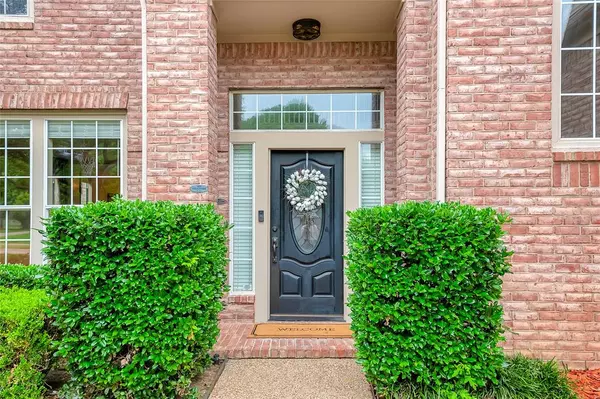$799,900
For more information regarding the value of a property, please contact us for a free consultation.
744 Greenway Drive Coppell, TX 75019
4 Beds
3 Baths
3,373 SqFt
Key Details
Property Type Single Family Home
Sub Type Single Family Residence
Listing Status Sold
Purchase Type For Sale
Square Footage 3,373 sqft
Price per Sqft $237
Subdivision Waterside Estates 2
MLS Listing ID 20625872
Sold Date 07/03/24
Style Traditional
Bedrooms 4
Full Baths 3
HOA Fees $57/ann
HOA Y/N Mandatory
Year Built 1995
Annual Tax Amount $16,624
Lot Size 8,407 Sqft
Acres 0.193
Lot Dimensions 70 X 120
Property Description
Nestled in the prestigious Waterside Estates of Coppell, this well appointed two-story residence boasts of comfort and elegance. Located in a serene neighborhood, this home offers four spacious bedrooms and three full baths to provide ample space for families to thrive. The open-concept living area seamlessly connects the living room, dining area, and kitchen, providing an ideal space for both everyday living and entertaining guests. The kitchen is equipped with stainless steel appliances, ample cabinet storage, island and granite countertops. This spacious primary retreat features an ensuite bathroom with jetted tub, separate shower, and dual vanities. The fourth bedroom is on the main floor and offers a perfect solution for guests. Enjoy the sparkling pool while you're unwinding on a warm summer day or hosting gatherings or family or friends. All this and located the in the highly acclaimed Coppell Independent School District. New carpet and window blinds recently installed.
Location
State TX
County Dallas
Community Curbs, Sidewalks
Direction From Sandy Lake Road go north on MacArthur Blvd. to Waterside. Turn left on Waterside and then immediate right on Greenway Drive. Home will be down and on your right.
Rooms
Dining Room 2
Interior
Interior Features Built-in Features, Cable TV Available, Chandelier, Decorative Lighting, Double Vanity, Granite Counters, High Speed Internet Available, Kitchen Island, Open Floorplan, Pantry, Walk-In Closet(s)
Heating Central, Natural Gas
Cooling Central Air, Electric, Zoned
Flooring Carpet, Ceramic Tile, Hardwood
Fireplaces Number 1
Fireplaces Type Family Room, Gas Logs, Gas Starter, Wood Burning
Appliance Dishwasher, Disposal, Electric Oven, Gas Cooktop, Convection Oven, Double Oven, Plumbed For Gas in Kitchen
Heat Source Central, Natural Gas
Laundry Electric Dryer Hookup, Gas Dryer Hookup, Utility Room, Full Size W/D Area, Washer Hookup
Exterior
Exterior Feature Private Yard
Garage Spaces 2.0
Fence Back Yard, Fenced, Privacy, Wood
Pool Gunite, In Ground, Outdoor Pool, Pool Sweep, Pool/Spa Combo
Community Features Curbs, Sidewalks
Utilities Available Cable Available, City Sewer, City Water, Concrete, Curbs, Individual Gas Meter, Individual Water Meter
Roof Type Composition
Total Parking Spaces 2
Garage Yes
Private Pool 1
Building
Lot Description Few Trees, Interior Lot, Landscaped, Level, Sprinkler System, Subdivision
Story Two
Foundation Slab
Level or Stories Two
Structure Type Brick,Siding
Schools
Elementary Schools Lakeside
Middle Schools Coppelleas
High Schools Coppell
School District Coppell Isd
Others
Restrictions Deed
Ownership Mendi J. & Timothy P. Meehan
Acceptable Financing Cash, Conventional, Fixed, Texas Vet, VA Loan
Listing Terms Cash, Conventional, Fixed, Texas Vet, VA Loan
Financing Conventional
Special Listing Condition Deed Restrictions, Survey Available, Utility Easement
Read Less
Want to know what your home might be worth? Contact us for a FREE valuation!

Our team is ready to help you sell your home for the highest possible price ASAP

©2024 North Texas Real Estate Information Systems.
Bought with Jane Nguyen • Alpha, REALTORS

GET MORE INFORMATION





