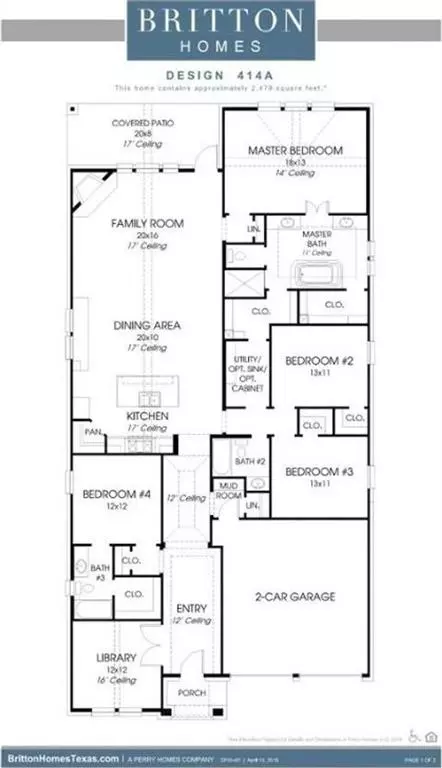$739,900
For more information regarding the value of a property, please contact us for a free consultation.
4505 Tall Knight Lane Carrollton, TX 75010
4 Beds
2 Baths
2,478 SqFt
Key Details
Property Type Single Family Home
Sub Type Single Family Residence
Listing Status Sold
Purchase Type For Sale
Square Footage 2,478 sqft
Price per Sqft $298
Subdivision Castle Hills - Ph
MLS Listing ID 20626189
Sold Date 07/03/24
Style Traditional
Bedrooms 4
Full Baths 2
HOA Fees $82/ann
HOA Y/N Mandatory
Year Built 2019
Annual Tax Amount $13,229
Lot Size 6,011 Sqft
Acres 0.138
Property Description
Stunning one-story home with a phenomenal layout 4bdrms with Study, 3 baths and large 2-car garage. As you enter, you're greeted with a high-ceiling foyer, impressive hardwood flooring and with a study or bonus bedroom to your right. Come and enjoy the spacious open kitchen, featuring a large island with a breakfast bar. The sleek granite counters, beautiful backsplash, 5 gas range cooktop and SS appliances. the formal living area is very spacious for family gatherings. Tucked away is the primary bedroom it features dual vanities, a walk-in shower, garden tub, built-in shelving, and a spacious walk-in closets that directly connect to Laundry Room. The secondary bdrm offers an ensuite bath & WIC. Covered backyard patio. Mud room leads to the two-car garage. Easy access to 121, shopping and restaurants.
Location
State TX
County Denton
Community Club House, Community Pool, Fitness Center, Golf, Greenbelt, Jogging Path/Bike Path, Park, Playground, Pool, Restaurant, Sidewalks, Tennis Court(S)
Direction From TX 121 North, Turn RT on to Carrollton Pkwy, RT on Old Denton Rd, LT on Ivory Horn Dr, LT on Tall Knight Ln. East Plano Realty, Sign in Yard
Rooms
Dining Room 1
Interior
Interior Features Chandelier, Decorative Lighting, Double Vanity, Eat-in Kitchen, Granite Counters, High Speed Internet Available, Kitchen Island, Open Floorplan, Pantry, Vaulted Ceiling(s), Walk-In Closet(s)
Cooling Attic Fan, Ceiling Fan(s), Central Air, Electric, Zoned
Flooring Ceramic Tile, Luxury Vinyl Plank
Fireplaces Number 1
Fireplaces Type Gas, Gas Logs, Living Room
Appliance Dishwasher, Disposal, Electric Oven, Gas Cooktop, Microwave, Convection Oven, Tankless Water Heater, Vented Exhaust Fan
Laundry Electric Dryer Hookup, Utility Room, Full Size W/D Area
Exterior
Exterior Feature Covered Patio/Porch, Rain Gutters
Garage Spaces 2.0
Fence Back Yard, Fenced, Wood
Community Features Club House, Community Pool, Fitness Center, Golf, Greenbelt, Jogging Path/Bike Path, Park, Playground, Pool, Restaurant, Sidewalks, Tennis Court(s)
Utilities Available City Sewer, City Water, Concrete, Curbs, Individual Gas Meter, Individual Water Meter, Sidewalk, Underground Utilities
Roof Type Composition
Total Parking Spaces 2
Garage Yes
Building
Lot Description Interior Lot, Landscaped, Sprinkler System, Subdivision
Story One
Foundation Slab
Level or Stories One
Structure Type Brick,Rock/Stone
Schools
Elementary Schools Castle Hills
Middle Schools Killian
High Schools Hebron
School District Lewisville Isd
Others
Restrictions Deed
Ownership see tax record
Acceptable Financing Cash, Conventional, FHA, FHA Assumable, VA Loan
Listing Terms Cash, Conventional, FHA, FHA Assumable, VA Loan
Financing Conventional
Special Listing Condition Deed Restrictions
Read Less
Want to know what your home might be worth? Contact us for a FREE valuation!

Our team is ready to help you sell your home for the highest possible price ASAP

©2024 North Texas Real Estate Information Systems.
Bought with Sung Kwun Ha • VOB Real Estate

GET MORE INFORMATION





