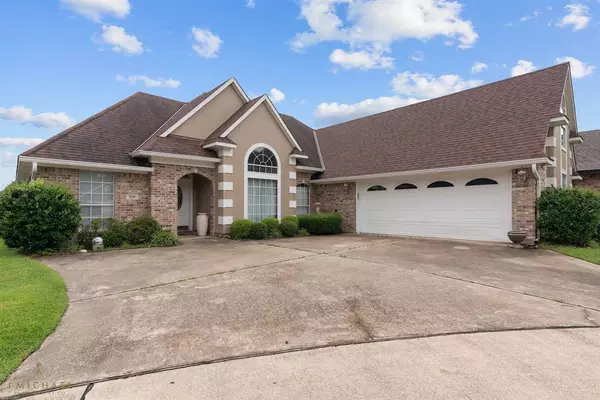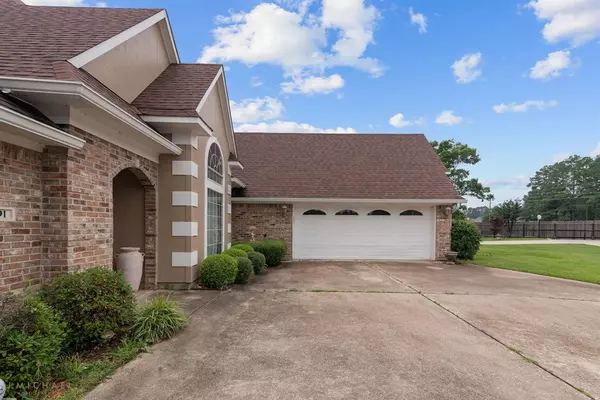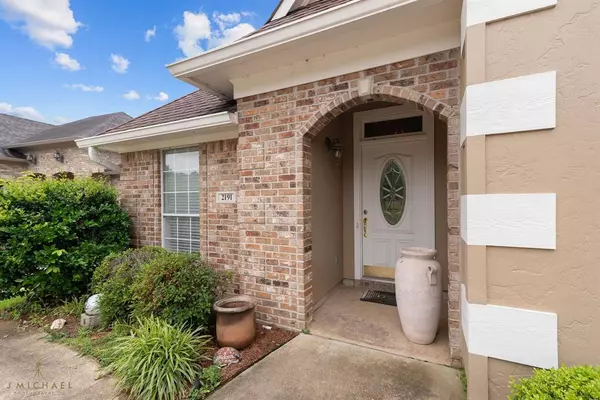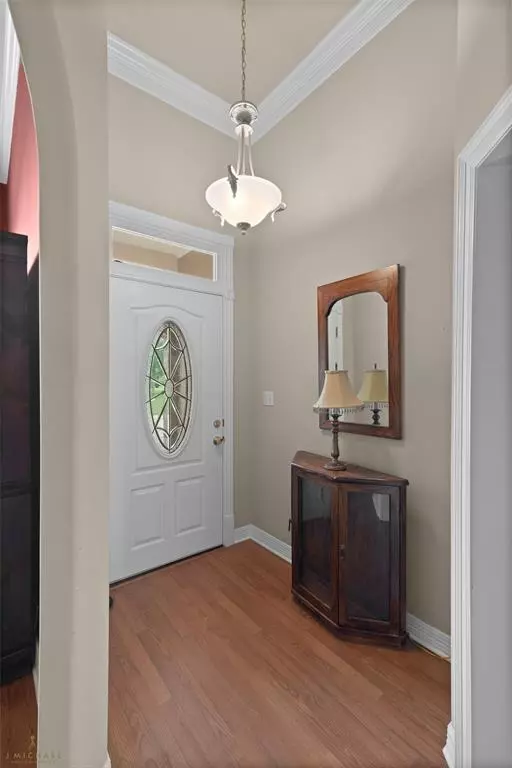$269,900
For more information regarding the value of a property, please contact us for a free consultation.
2191 Burgundy Ridge Loop Shreveport, LA 71118
3 Beds
2 Baths
1,923 SqFt
Key Details
Property Type Single Family Home
Sub Type Single Family Residence
Listing Status Sold
Purchase Type For Sale
Square Footage 1,923 sqft
Price per Sqft $140
Subdivision Burgundy Ridge
MLS Listing ID 20617478
Sold Date 07/08/24
Bedrooms 3
Full Baths 2
HOA Fees $50/mo
HOA Y/N Mandatory
Year Built 2001
Lot Size 10,890 Sqft
Acres 0.25
Property Description
Welcome to your dream home in the heart of the desirable Burgundy Ridge Gated Community! This stunning 3-bedroom, 2-bathroom home with a private master suite boasts a spacious upstairs bonus room that could easily transform into a 4th bedroom,office or gameroom, and offers versatility and space for your growing needs. As you enter, you're greeted by a generously sized living room, perfect for entertaining guests or simply unwinding after a long day. Adjacent is a separate dining area, ideal for enjoying meals with loved ones. The large kitchen features ample counter space, a convenient kitchen island, making meal prep a breeze. Outside, step into your own backyard oasis, complete with a covered patio where you can relax and soak in the serene water views. Located in a cul-de-sac and having a large driveway, providing convenience and peace of mind. Don't miss out on the opportunity to call this property home. Schedule a viewing today and experience this coveted waterfront community!
Location
State LA
County Caddo
Community Curbs, Fishing, Gated, Lake
Direction Turn on Williamson Way, and turn into Burgundy Ridge Subdivision
Rooms
Dining Room 1
Interior
Interior Features Built-in Features, Cable TV Available, Chandelier, Decorative Lighting, Double Vanity, Eat-in Kitchen, High Speed Internet Available, Kitchen Island, Other, Pantry, Walk-In Closet(s)
Heating Central, Fireplace(s)
Cooling Central Air
Flooring Carpet, Laminate
Fireplaces Number 1
Fireplaces Type Gas Logs, Gas Starter, Living Room
Appliance Dishwasher, Disposal, Electric Cooktop, Electric Range, Electric Water Heater, Microwave, Refrigerator
Heat Source Central, Fireplace(s)
Laundry Electric Dryer Hookup, Utility Room, Full Size W/D Area, Washer Hookup
Exterior
Garage Spaces 2.0
Fence Metal
Community Features Curbs, Fishing, Gated, Lake
Utilities Available City Sewer, City Water
Waterfront Description Retaining Wall – Other
Roof Type Shingle
Total Parking Spaces 2
Garage Yes
Building
Lot Description Cul-De-Sac, Other, Sprinkler System, Subdivision, Water/Lake View, Waterfront
Story One and One Half
Foundation Slab
Level or Stories One and One Half
Schools
Elementary Schools Caddo Isd Schools
Middle Schools Caddo Isd Schools
High Schools Caddo Isd Schools
School District Caddo Psb
Others
Ownership Owner
Financing VA
Read Less
Want to know what your home might be worth? Contact us for a FREE valuation!

Our team is ready to help you sell your home for the highest possible price ASAP

©2024 North Texas Real Estate Information Systems.
Bought with Non-Mls Member • NON MLS

GET MORE INFORMATION





