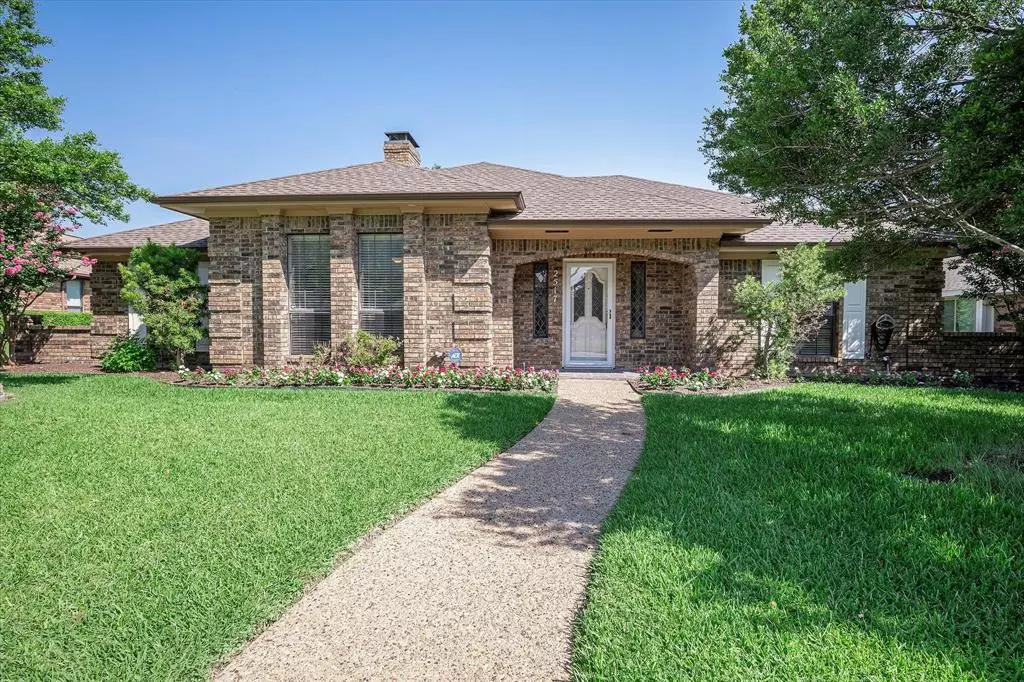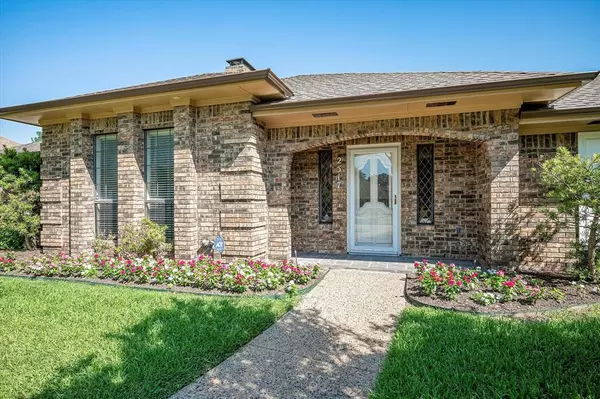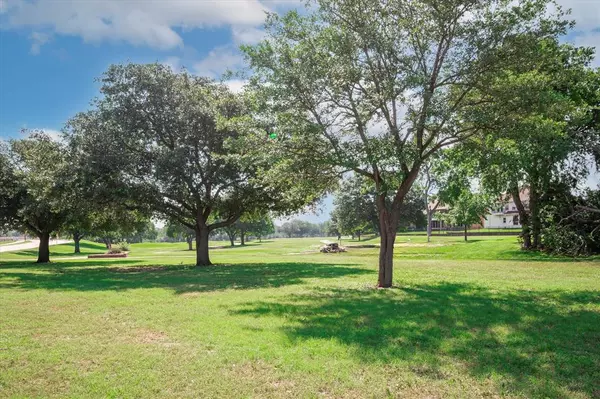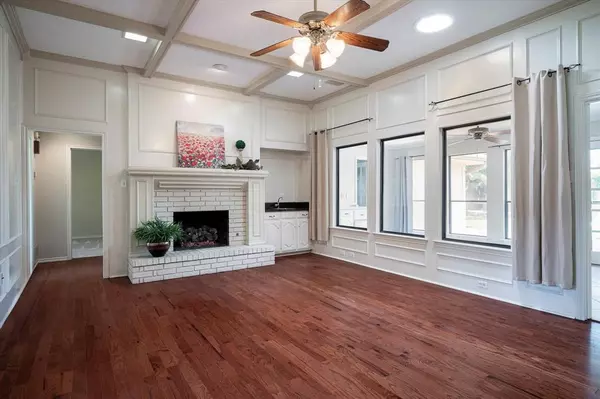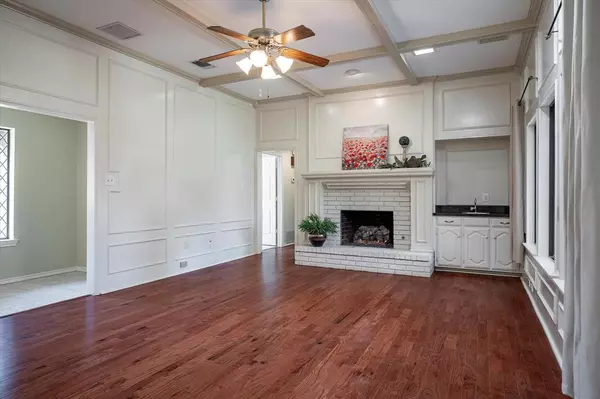$410,000
For more information regarding the value of a property, please contact us for a free consultation.
2517 Diamond Oaks Drive Garland, TX 75044
3 Beds
2 Baths
2,071 SqFt
Key Details
Property Type Single Family Home
Sub Type Single Family Residence
Listing Status Sold
Purchase Type For Sale
Square Footage 2,071 sqft
Price per Sqft $197
Subdivision Oakridge Est.
MLS Listing ID 20644009
Sold Date 07/05/24
Style Traditional
Bedrooms 3
Full Baths 2
HOA Y/N None
Year Built 1982
Annual Tax Amount $6,900
Lot Size 8,712 Sqft
Acres 0.2
Lot Dimensions 73X120
Property Description
You will love this freshly updated, beautiful home in popular Oakridge! It starts with a Golf Course view, course is across the street. This home boasts a spacious and bright Living Rm w gorgeous wood flooring, gas log fireplace and a lovely, unique coffered ceiling. Kitchen has crisp, white cabinets, granite counters, electric range, micro and dishwasher. Breakfast Nook off kitchen has charming, round wood ceiling. Lg Dining Room-flex rm is perfect for gathering family, friends. Enclosed sunroom makes great office or 2nd Living area, has own wet bar with built-in mini fridge. Huge Master has Ensuite Bath offering double sinks, jet tub, separate shower and two lg WI closets. Secondary Bedrooms have ceiling fans and are good size w WI closets. Convenient full Bath in hall w tub has great built-in storage. Sep Utility rm. Lg fenced backyard has great oak tree, flower beds and lush grass for pets or play. Updates, Roof 2024,HVAC 2024,Carpet 2024,Ext. and interior Paint. No Survey.
Location
State TX
County Dallas
Community Curbs, Golf, Sidewalks
Direction From 190-Jupiter, go South on Jupiter Rd. to Ridge Oak Dr. and turn Left; to Diamond Oaks Dr. and turn Right. House sits on the Right.
Rooms
Dining Room 2
Interior
Interior Features Built-in Features, Decorative Lighting, Double Vanity, Eat-in Kitchen, Flat Screen Wiring, Granite Counters, High Speed Internet Available, Paneling, Pantry, Vaulted Ceiling(s), Walk-In Closet(s), Wet Bar
Heating Central, Fireplace(s), Natural Gas
Cooling Ceiling Fan(s), Central Air
Flooring Carpet, Ceramic Tile, Wood
Fireplaces Number 1
Fireplaces Type Brick, Decorative, Gas Logs, Gas Starter, Living Room
Appliance Dishwasher, Disposal, Dryer, Electric Oven, Electric Range, Gas Water Heater, Microwave, Refrigerator, Washer
Heat Source Central, Fireplace(s), Natural Gas
Laundry Electric Dryer Hookup, Utility Room, Full Size W/D Area, Washer Hookup
Exterior
Exterior Feature Garden(s), Rain Gutters
Garage Spaces 2.0
Fence Wood
Community Features Curbs, Golf, Sidewalks
Utilities Available All Weather Road, Alley, Asphalt, City Sewer, City Water, Concrete, Curbs, Electricity Available, Electricity Connected, Individual Gas Meter, Natural Gas Available, Sewer Available, Sidewalk, Underground Utilities
Roof Type Composition
Total Parking Spaces 2
Garage Yes
Building
Lot Description Adjacent to Greenbelt, Few Trees, Interior Lot, Landscaped, Level, Lrg. Backyard Grass, Sprinkler System, Subdivision
Story One
Foundation Slab
Level or Stories One
Structure Type Brick
Schools
Elementary Schools Choice Of School
Middle Schools Choice Of School
High Schools Choice Of School
School District Garland Isd
Others
Ownership See Agent
Acceptable Financing Cash, Conventional, FHA, VA Loan
Listing Terms Cash, Conventional, FHA, VA Loan
Financing Cash
Read Less
Want to know what your home might be worth? Contact us for a FREE valuation!

Our team is ready to help you sell your home for the highest possible price ASAP

©2024 North Texas Real Estate Information Systems.
Bought with Mindy Robbins • Compass RE Texas, LLC.

GET MORE INFORMATION

