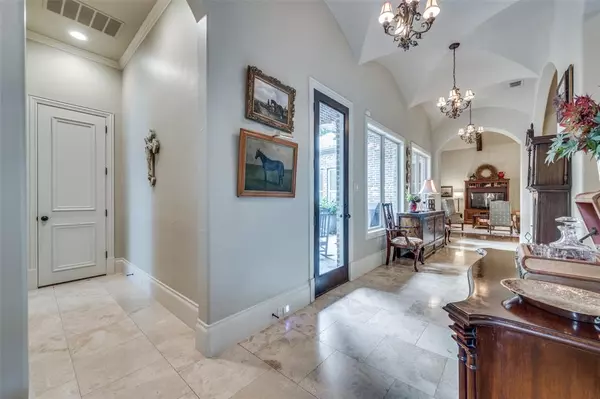$920,000
For more information regarding the value of a property, please contact us for a free consultation.
4104 Walnut Meadow Lane Dallas, TX 75229
3 Beds
3 Baths
2,967 SqFt
Key Details
Property Type Single Family Home
Sub Type Single Family Residence
Listing Status Sold
Purchase Type For Sale
Square Footage 2,967 sqft
Price per Sqft $310
Subdivision Walnut Meadows
MLS Listing ID 20642669
Sold Date 07/08/24
Style Traditional
Bedrooms 3
Full Baths 3
HOA Fees $205/qua
HOA Y/N Mandatory
Year Built 2008
Annual Tax Amount $16,059
Lot Size 4,704 Sqft
Acres 0.108
Property Description
Traditional 3 bedroom, 3 bath custom-built home nestled in a gated community. Once inside, the foyer guides you to soaring ceilings, exposed beams and elegant archways, complemented by an open-concept for the kitchen, dining, breakfast and living areas. Rich hardwood and stone floors along with gas fireplace lend to grand or intimate gatherings. The kitchen features stainless appliances, double-oven, hooded gas range, eat-in counter and coffee bar. The spacious primary suite overlooks a private patio; bathroom boasts jetted tub, shower, double vanities, makeup area and walk in closet with built-ins. Two additional bedrooms with ensuite baths for privacy. A generous sized study, separate utility room along with many closets expands storage. Conveniently the 2 car garage is attached with upgraded epoxy floor, a workshop area and access to floored attic. Meticulously landscaped grounds and gas fireplace create a tranquil patio. This home offers privacy, security and elegance.
Location
State TX
County Dallas
Community Curbs, Sidewalks
Direction Headed North on Midway Road, turn left onto Walnut Hill Lane, gated community is on the right, once thru the gate turn left immediately, home is at the end of the cul-de-sac on the left.
Rooms
Dining Room 2
Interior
Interior Features Built-in Features, Cable TV Available, Cathedral Ceiling(s), Chandelier, Decorative Lighting, Double Vanity, Eat-in Kitchen, Flat Screen Wiring, Granite Counters, High Speed Internet Available, Natural Woodwork, Open Floorplan, Pantry, Smart Home System, Vaulted Ceiling(s), Walk-In Closet(s), Wired for Data
Heating Central, Fireplace(s), Natural Gas
Cooling Ceiling Fan(s), Central Air
Flooring Carpet, Hardwood, Marble, Travertine Stone, Wood
Fireplaces Number 2
Fireplaces Type Brick, Family Room, Gas, Gas Logs, Masonry, Outside, Raised Hearth, Stone
Appliance Built-in Gas Range, Built-in Refrigerator, Dishwasher, Disposal, Dryer, Electric Oven, Gas Range, Gas Water Heater, Ice Maker, Double Oven, Plumbed For Gas in Kitchen, Refrigerator, Vented Exhaust Fan, Washer
Heat Source Central, Fireplace(s), Natural Gas
Laundry Electric Dryer Hookup, Utility Room, Full Size W/D Area, Washer Hookup
Exterior
Exterior Feature Courtyard, Covered Patio/Porch, Dog Run, Gas Grill, Rain Gutters, Lighting, Outdoor Living Center, Private Entrance, Private Yard
Garage Spaces 2.0
Fence Brick, Fenced, Gate, Masonry, Privacy, Security, Wood
Community Features Curbs, Sidewalks
Utilities Available Cable Available, City Sewer, City Water, Curbs, Electricity Available, Electricity Connected, Individual Gas Meter, Individual Water Meter, Natural Gas Available, Sidewalk
Roof Type Composition
Total Parking Spaces 2
Garage Yes
Building
Lot Description Cul-De-Sac, Few Trees, Landscaped, Sprinkler System, Subdivision
Story One
Foundation Combination
Level or Stories One
Structure Type Brick
Schools
Elementary Schools Walnuthill
Middle Schools Medrano
High Schools Jefferson
School District Dallas Isd
Others
Ownership See Agent
Financing Cash
Read Less
Want to know what your home might be worth? Contact us for a FREE valuation!

Our team is ready to help you sell your home for the highest possible price ASAP

©2024 North Texas Real Estate Information Systems.
Bought with Joan Eleazer • Briggs Freeman Sotheby's Int'l

GET MORE INFORMATION





