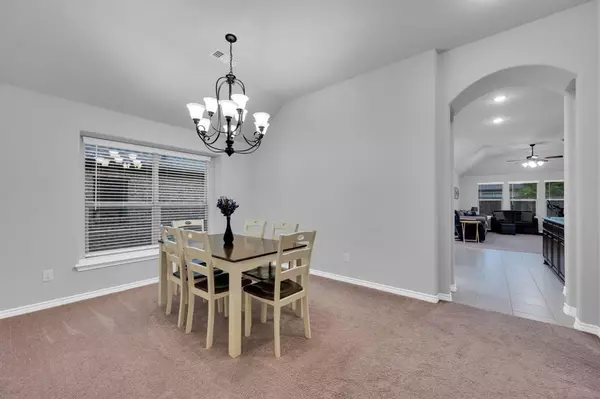$370,000
For more information regarding the value of a property, please contact us for a free consultation.
334 Abbott Lane Waxahachie, TX 75165
3 Beds
2 Baths
1,990 SqFt
Key Details
Property Type Single Family Home
Sub Type Single Family Residence
Listing Status Sold
Purchase Type For Sale
Square Footage 1,990 sqft
Price per Sqft $185
Subdivision Cove Ph 2
MLS Listing ID 20600988
Sold Date 07/17/24
Style Traditional
Bedrooms 3
Full Baths 2
HOA Fees $33/ann
HOA Y/N Mandatory
Year Built 2019
Annual Tax Amount $6,608
Lot Size 7,187 Sqft
Acres 0.165
Property Description
Welcome to a splendid residence in the master-planned community of Northgrove! This home boasts an effortlessly flowing layout, meticulously crafted to offer a harmonious balance of comfort and style. An open-plan design invites you to the adjoining dining space and a kitchen that’s a chef’s delight, featuring stainless steel appliances, granite countertops, and rich wooden cabinetry that provides both ample storage and aesthetic appeal. The generous living area, complete with a cozy fireplace, high ceilings, and plush carpeting, all bathed in the natural light that streams through large windows. The primary bedroom is a sanctuary of its own, with an en-suite bathroom showcasing a dual vanity, soaking tub, and a separate shower, all finished with classic touches and modern fittings. The additional bedrooms are versatile, ready to be adapted to your lifestyle, whether as guest rooms or maybe a creative space. With a gorgeous home Office and a lovely backyard..This home is ready for you!
Location
State TX
County Ellis
Community Community Pool, Community Sprinkler, Curbs, Jogging Path/Bike Path, Park, Playground, Pool, Sidewalks
Direction From Hwy 77 North, Right on Bessie Coleman, Left on Whispering Springs, Right on Abbott Ln. SOP.
Rooms
Dining Room 2
Interior
Interior Features Cable TV Available, Decorative Lighting, Dry Bar, Eat-in Kitchen, Granite Counters, High Speed Internet Available, Kitchen Island, Open Floorplan, Pantry, Vaulted Ceiling(s), Walk-In Closet(s)
Heating Central, Electric
Cooling Ceiling Fan(s), Central Air, Electric
Flooring Carpet, Tile
Fireplaces Number 1
Fireplaces Type Living Room
Appliance Dishwasher, Disposal, Electric Cooktop, Electric Oven, Microwave, Refrigerator, Vented Exhaust Fan, Washer
Heat Source Central, Electric
Laundry Electric Dryer Hookup, Utility Room, Full Size W/D Area
Exterior
Exterior Feature Covered Patio/Porch, Rain Gutters
Garage Spaces 2.0
Fence Fenced, Wood
Community Features Community Pool, Community Sprinkler, Curbs, Jogging Path/Bike Path, Park, Playground, Pool, Sidewalks
Utilities Available All Weather Road, Cable Available, City Sewer, City Water, Concrete, Curbs
Roof Type Shingle
Total Parking Spaces 2
Garage Yes
Building
Lot Description Few Trees, Interior Lot, Landscaped, Sprinkler System, Subdivision
Story One
Foundation Slab
Level or Stories One
Structure Type Brick,Rock/Stone
Schools
Elementary Schools Max H Simpson
High Schools Waxahachie
School District Waxahachie Isd
Others
Ownership Ross & Rose Ann Mullet
Acceptable Financing Cash, Conventional, FHA, VA Loan
Listing Terms Cash, Conventional, FHA, VA Loan
Financing Cash
Read Less
Want to know what your home might be worth? Contact us for a FREE valuation!

Our team is ready to help you sell your home for the highest possible price ASAP

©2024 North Texas Real Estate Information Systems.
Bought with Jake Willingham • Keller Williams Realty

GET MORE INFORMATION





