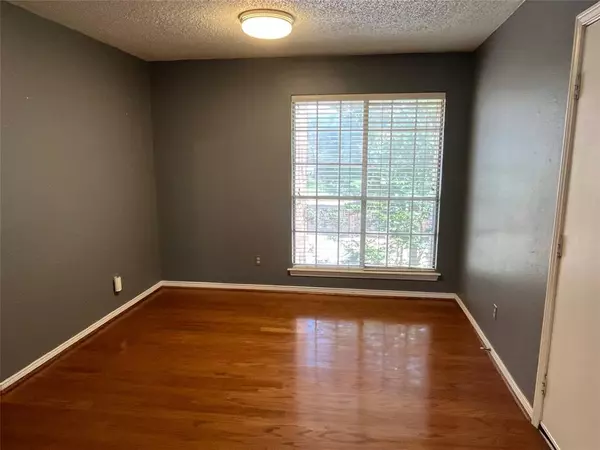$169,900
For more information regarding the value of a property, please contact us for a free consultation.
3550 Country Square Drive #104 Carrollton, TX 75006
2 Beds
2 Baths
1,026 SqFt
Key Details
Property Type Condo
Sub Type Condominium
Listing Status Sold
Purchase Type For Sale
Square Footage 1,026 sqft
Price per Sqft $165
Subdivision Lakeshore Condo
MLS Listing ID 20627915
Sold Date 07/18/24
Bedrooms 2
Full Baths 2
HOA Fees $372/mo
HOA Y/N Mandatory
Year Built 1982
Annual Tax Amount $4,742
Lot Size 7.598 Acres
Acres 7.598
Property Description
Popular condominium floor plan featuring two spacious bedrooms and two full baths - one is an ensuite. Enter the home to a large living room with picturesque fireplace, vaulted ceiling and french doors leading to the outdoor balcony. Dream kitchen features granite countertops, stainless steel appliances, smoothtop range and tile backsplash. There is a separate dining room. The primary bedroom has a huge window with plenty of natural light, a ceiling fan, and an ensuite bath with dual sinks, separate shower and tile surround tub. The second bedroom is spacious and has a walk-in closet. A second full bath has a decorative sink, oversize shower, and linen shelves for extra storage. Enjoy the outdoors from your second floor balcony with storage closet. The condo is ready for immediate move-in. A community pool and fitness center offer extra opportunities for exercise and fun! Refrigerator and stacked washer dryer are included.
Location
State TX
County Dallas
Community Community Pool, Fitness Center
Direction From Keller Springs Rd, south on Marsh Lane. Turn left at the first entrance of Country Square Dr. Take the second left into the community. It will be the first building to your right, facing Country Square Rd, labeled 101-112. The condo is on the second floor, at the top of the first staircase.
Rooms
Dining Room 1
Interior
Interior Features Cable TV Available, Decorative Lighting, High Speed Internet Available, Vaulted Ceiling(s), Walk-In Closet(s)
Heating Electric
Cooling Ceiling Fan(s), Electric
Flooring Ceramic Tile, Laminate
Fireplaces Number 1
Fireplaces Type Living Room, Wood Burning
Appliance Dishwasher, Disposal, Electric Range, Microwave
Heat Source Electric
Laundry Electric Dryer Hookup, Utility Room, Stacked W/D Area, Washer Hookup
Exterior
Exterior Feature Covered Patio/Porch
Carport Spaces 1
Community Features Community Pool, Fitness Center
Utilities Available City Sewer, City Water
Total Parking Spaces 1
Garage No
Building
Story One
Level or Stories One
Schools
Elementary Schools Jerry Junkins
Middle Schools Walker
High Schools White
School District Dallas Isd
Others
Ownership per tax records
Financing Conventional
Read Less
Want to know what your home might be worth? Contact us for a FREE valuation!

Our team is ready to help you sell your home for the highest possible price ASAP

©2025 North Texas Real Estate Information Systems.
Bought with Justin Rodgers • Agency Dallas Park Cities, LLC
GET MORE INFORMATION





