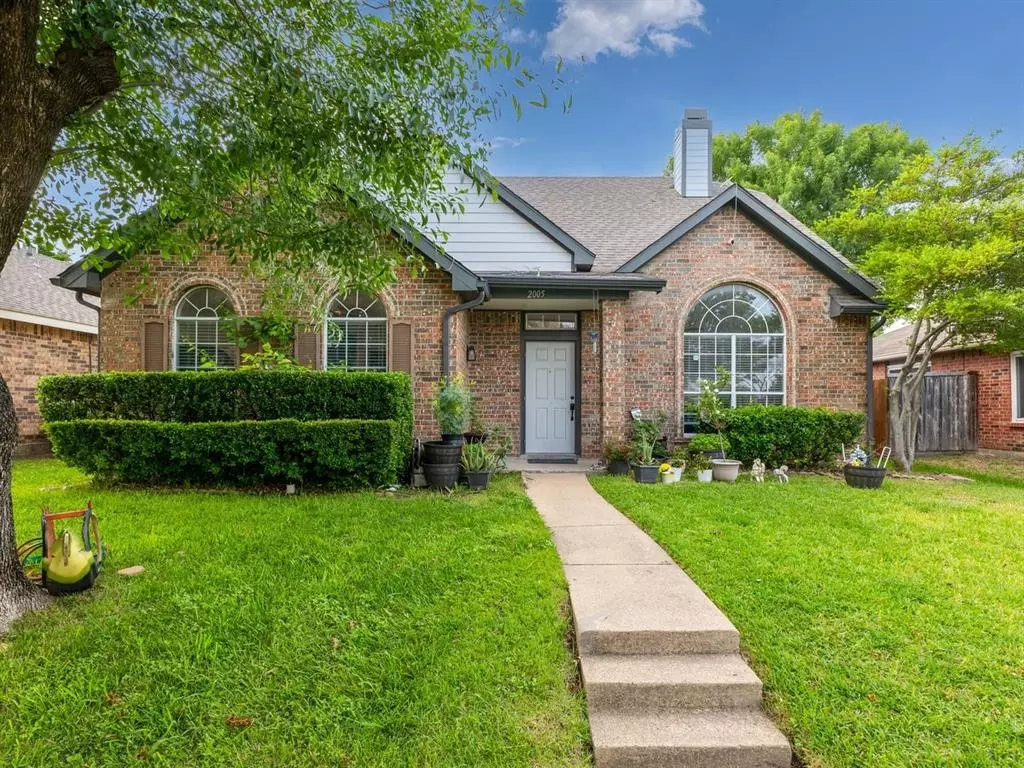$398,500
For more information regarding the value of a property, please contact us for a free consultation.
2005 Putman Way Garland, TX 75040
4 Beds
3 Baths
1,890 SqFt
Key Details
Property Type Single Family Home
Sub Type Single Family Residence
Listing Status Sold
Purchase Type For Sale
Square Footage 1,890 sqft
Price per Sqft $210
Subdivision Villages Of Valley Creek 1
MLS Listing ID 20604146
Sold Date 07/19/24
Style Traditional
Bedrooms 4
Full Baths 2
Half Baths 1
HOA Fees $12
HOA Y/N Mandatory
Year Built 1989
Annual Tax Amount $8,086
Lot Size 5,227 Sqft
Acres 0.12
Property Description
Welcome to this beautifully updated home nestled in the picturesque Villages of Valley Creek community. As you enter, you'll be greeted by vaulted ceilings and a stunning fireplace feature. This 4 bedroom, 3 bathroom home also includes a designated office space, which could easily transform into a versatile bonus room or an additional 5th bedroom, catering to all your needs. Every inch of this property has been thoughtfully renovated – including a new fence, new bathrooms and kitchen, new roof, and new flooring throughout. The heart of the home awaits in the light and airy eat-in kitchen, where culinary delights come to life amidst modern amenities and ample seating. Just off the kitchen awaits a spacious formal dining area, perfect for entertaining guests and hosting holiday parties. Retreat to the primary suite, which boasts a lavish walk-in closet and ensuite bath adorned with granite countertops, dual vanities, and a separate shower. Schedule your showing today!
Location
State TX
County Dallas
Community Community Pool, Park, Playground, Pool, Sidewalks
Direction Heading East on PGBT from DNT, exit toward Firewheel Pkwy, turn Right onto Firewheel Pkwy, turn Left onto Pleasant Valley Rd, turn Left onto Briarbrook Lane, turn Left onto Putman Way, home will be on your Right.
Rooms
Dining Room 1
Interior
Interior Features Built-in Features, Decorative Lighting, Double Vanity, Eat-in Kitchen, Granite Counters, High Speed Internet Available, Open Floorplan, Vaulted Ceiling(s), Walk-In Closet(s)
Heating Central
Cooling Ceiling Fan(s), Central Air
Flooring Carpet, Luxury Vinyl Plank
Fireplaces Number 1
Fireplaces Type Gas, Living Room
Appliance Dishwasher, Disposal, Electric Cooktop
Heat Source Central
Laundry Electric Dryer Hookup, Full Size W/D Area, Washer Hookup
Exterior
Garage Spaces 2.0
Fence Wood
Community Features Community Pool, Park, Playground, Pool, Sidewalks
Utilities Available City Sewer, City Water, Electricity Connected, Sidewalk
Roof Type Composition
Total Parking Spaces 2
Garage Yes
Building
Lot Description Interior Lot
Story Two
Foundation Slab
Level or Stories Two
Structure Type Brick
Schools
Elementary Schools Choice Of School
Middle Schools Choice Of School
High Schools Choice Of School
School District Garland Isd
Others
Ownership See Offer Instructions
Acceptable Financing Cash, FHA, VA Loan
Listing Terms Cash, FHA, VA Loan
Financing Conventional
Special Listing Condition Aerial Photo
Read Less
Want to know what your home might be worth? Contact us for a FREE valuation!

Our team is ready to help you sell your home for the highest possible price ASAP

©2024 North Texas Real Estate Information Systems.
Bought with Evie Hoang • EXP REALTY

GET MORE INFORMATION

