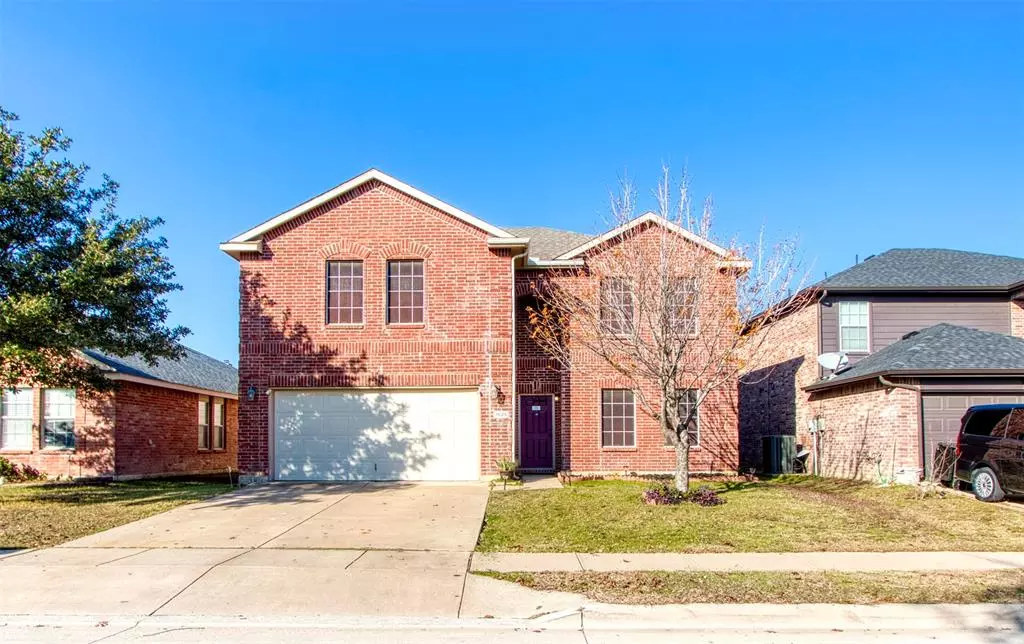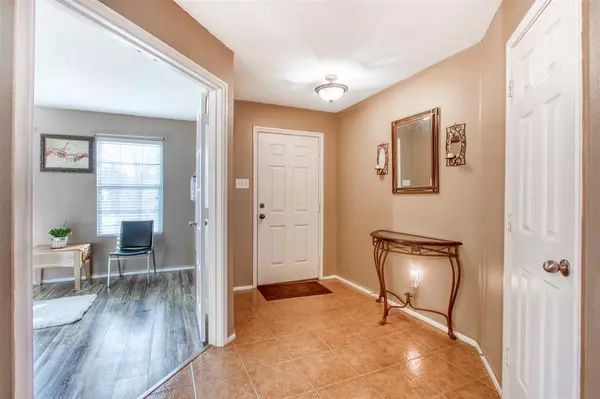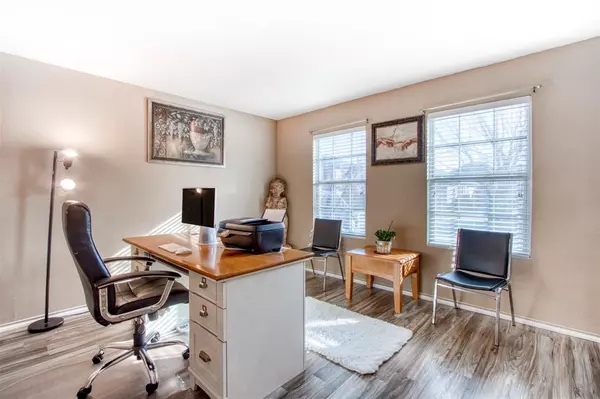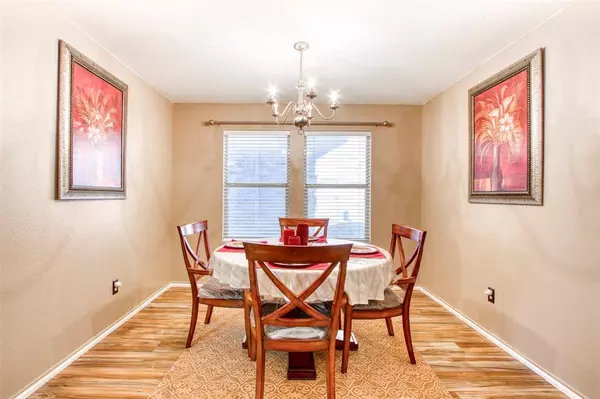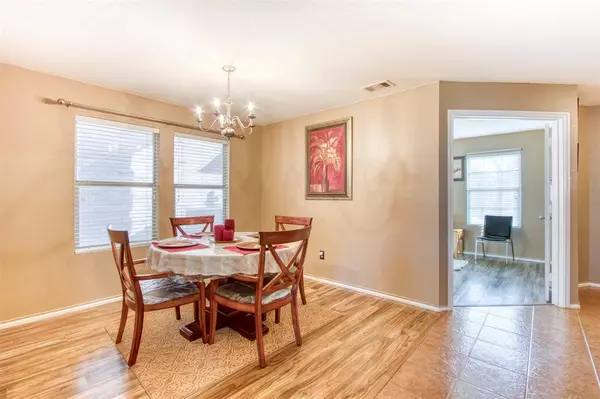$375,000
For more information regarding the value of a property, please contact us for a free consultation.
1625 Birds Eye Road Fort Worth, TX 76177
5 Beds
3 Baths
2,963 SqFt
Key Details
Property Type Single Family Home
Sub Type Single Family Residence
Listing Status Sold
Purchase Type For Sale
Square Footage 2,963 sqft
Price per Sqft $126
Subdivision Quail Grove Add
MLS Listing ID 20503698
Sold Date 07/19/24
Style Traditional
Bedrooms 5
Full Baths 2
Half Baths 1
HOA Fees $22/qua
HOA Y/N Mandatory
Year Built 2006
Annual Tax Amount $8,750
Lot Size 5,488 Sqft
Acres 0.126
Property Description
Welcome to your new home! Nestled in a highly sought-after neighborhood, this charming residence has been meticulously maintained. You'll find generous living spaces that are perfect for unwinding and entertaining. The open floor plan provides options for various arrangements, making it an ideal setting for family gatherings. Each of the five bedrooms offer abundant space, natural light and ample closet storage. A beautiful office that doubles as a flex space is also included. The primary suite serves as a serene retreat with a full ensuite bathroom. Outside, you'll find a great setup for weekend barbecues, gardening, or simple relaxation. Conveniently located near schools, parks, Presidio Town crossing, Alliance Town Center, and numerous dining options, this property offers easy access to major highways for a hassle-free commute. Don't miss the opportunity to view this property that blends comfort and style seamlessly. Schedule a showing today and see this Fort Worth gem!
Location
State TX
County Tarrant
Community Park
Direction GPS
Rooms
Dining Room 2
Interior
Interior Features Cable TV Available, Open Floorplan, Pantry
Heating Central
Cooling Central Air
Flooring Luxury Vinyl Plank, Tile, Wood
Fireplaces Number 1
Fireplaces Type Living Room
Appliance Dishwasher, Disposal, Dryer, Electric Cooktop, Electric Oven, Electric Water Heater, Microwave, Refrigerator, Washer
Heat Source Central
Laundry Full Size W/D Area, Washer Hookup
Exterior
Garage Spaces 2.0
Community Features Park
Utilities Available City Sewer, City Water, Electricity Connected, Individual Water Meter
Roof Type Composition,Shingle
Total Parking Spaces 2
Garage Yes
Building
Story Two
Level or Stories Two
Structure Type Brick
Schools
Elementary Schools Comanche Springs
Middle Schools Prairie Vista
High Schools Saginaw
School District Eagle Mt-Saginaw Isd
Others
Ownership Marvin and Collette Jackson
Acceptable Financing Cash, Conventional, FHA, VA Loan
Listing Terms Cash, Conventional, FHA, VA Loan
Financing FHA
Read Less
Want to know what your home might be worth? Contact us for a FREE valuation!

Our team is ready to help you sell your home for the highest possible price ASAP

©2024 North Texas Real Estate Information Systems.
Bought with Christian Sery • eXp Realty LLC

GET MORE INFORMATION

