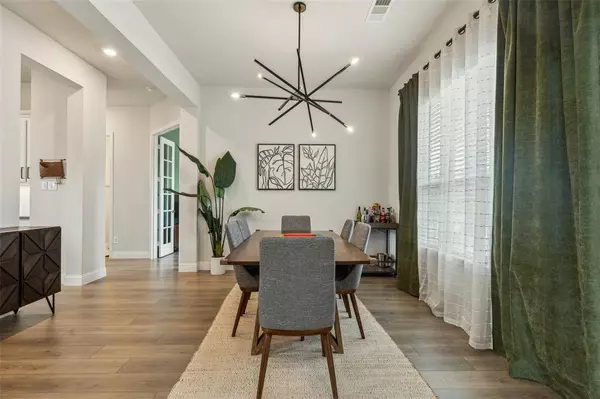$749,900
For more information regarding the value of a property, please contact us for a free consultation.
317 Silver Creek Trail Sunnyvale, TX 75182
4 Beds
4 Baths
3,285 SqFt
Key Details
Property Type Single Family Home
Sub Type Single Family Residence
Listing Status Sold
Purchase Type For Sale
Square Footage 3,285 sqft
Price per Sqft $228
Subdivision Stoney Crk Ph 4B
MLS Listing ID 20613100
Sold Date 07/26/24
Style Traditional
Bedrooms 4
Full Baths 3
Half Baths 1
HOA Fees $143/ann
HOA Y/N Mandatory
Year Built 2021
Annual Tax Amount $13,343
Lot Size 0.430 Acres
Acres 0.43
Property Description
Welcome to this stunning 4-bedroom, 3.5-bathroom home that feels brand new without the wait! Situated on a corner lot within the prestigious gated community of Stoney Creek. An elegant foyer welcomes you with high ceilings, leading into an open floor plan flooded with natural light further enhanced by High Performance SmartSun Glass windows in the living room & kitchen. The main floor, is home to the primary bedroom alongside a secondary bedroom, with a private full bath creating an ideal guest suite. For those needing a space to work from home, the office area provides both functionality and privacy. A spacious kitchen awaits with quartz countertops, ample cabinetry, S&S appliances, gas cooktop, and a generously sized marble island. Ascend to the upper level to find a generous family room, multipurpose room & 2 secondary bedrooms, each featuring walk-in closets, a full bath with dual sinks. Residents can enjoy amenities such as trails, pools, and a clubhouse!
Location
State TX
County Dallas
Community Club House, Community Pool, Fishing, Fitness Center, Gated, Greenbelt, Jogging Path/Bike Path, Lake, Playground, Pool
Direction Follow U.S. 80 Frontage Rd and Collins Rd to HOUNSEL Ln Take Nance Rd to Silver Crk Trl Turn right onto HOUNSEL Ln Continue straight onto Nance Rd Turn left onto Skyline Trl Turn left onto Twilight Dr Twilight Dr turns right and becomes Silver Crk Trl Destination will be on the left
Rooms
Dining Room 1
Interior
Interior Features Built-in Features, Chandelier, Decorative Lighting, Eat-in Kitchen, Flat Screen Wiring, High Speed Internet Available, Open Floorplan, Pantry, Smart Home System, Walk-In Closet(s), Wired for Data
Heating Central, ENERGY STAR Qualified Equipment, ENERGY STAR/ACCA RSI Qualified Installation, Fireplace(s), Natural Gas
Cooling Ceiling Fan(s), Central Air, ENERGY STAR Qualified Equipment
Flooring Carpet, Luxury Vinyl Plank, Tile
Fireplaces Number 1
Fireplaces Type Gas Logs, Gas Starter
Appliance Dishwasher, Disposal, Electric Oven, Electric Water Heater, Gas Cooktop, Microwave, Vented Exhaust Fan
Heat Source Central, ENERGY STAR Qualified Equipment, ENERGY STAR/ACCA RSI Qualified Installation, Fireplace(s), Natural Gas
Laundry Electric Dryer Hookup, Utility Room, Full Size W/D Area, Washer Hookup
Exterior
Exterior Feature Covered Patio/Porch
Garage Spaces 2.0
Fence Back Yard, Privacy
Community Features Club House, Community Pool, Fishing, Fitness Center, Gated, Greenbelt, Jogging Path/Bike Path, Lake, Playground, Pool
Utilities Available City Sewer, City Water, Community Mailbox, Electricity Available, Electricity Connected, Individual Gas Meter, Individual Water Meter
Roof Type Composition,Shingle
Total Parking Spaces 2
Garage Yes
Building
Lot Description Corner Lot, Landscaped, Lrg. Backyard Grass, Sprinkler System, Subdivision
Story Two
Foundation Slab
Level or Stories Two
Structure Type Brick
Schools
Elementary Schools Sunnyvale
Middle Schools Sunnyvale
High Schools Sunnyvale
School District Sunnyvale Isd
Others
Ownership See Owner of Record
Acceptable Financing Cash, Conventional, FHA, VA Loan
Listing Terms Cash, Conventional, FHA, VA Loan
Financing Conventional
Read Less
Want to know what your home might be worth? Contact us for a FREE valuation!

Our team is ready to help you sell your home for the highest possible price ASAP

©2024 North Texas Real Estate Information Systems.
Bought with Alicia Trevino • eXp Realty, LLC

GET MORE INFORMATION





