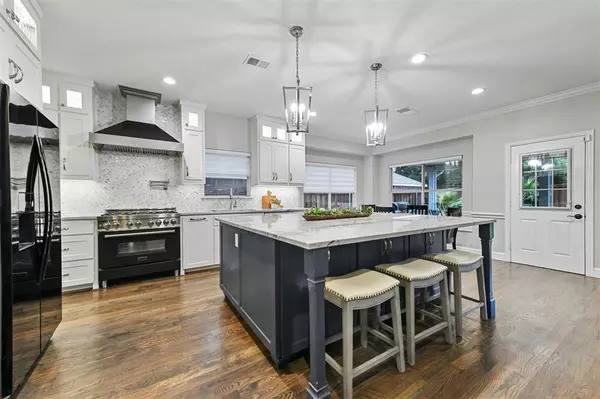$675,000
For more information regarding the value of a property, please contact us for a free consultation.
3804 Maywood Drive Carrollton, TX 75007
4 Beds
4 Baths
3,205 SqFt
Key Details
Property Type Single Family Home
Sub Type Single Family Residence
Listing Status Sold
Purchase Type For Sale
Square Footage 3,205 sqft
Price per Sqft $210
Subdivision Oak Creek Estates Ph I Carrol
MLS Listing ID 20658337
Sold Date 07/30/24
Style Traditional
Bedrooms 4
Full Baths 3
Half Baths 1
HOA Fees $20/ann
HOA Y/N Mandatory
Year Built 1992
Annual Tax Amount $10,320
Lot Size 8,145 Sqft
Acres 0.187
Property Description
COMPLETELY RENOVATED 2 STORY with a TROPICAL BACKYARD PARADISE! Enjoy superior craftsmanship & modern luxury in this stunning home boasting fresh paint, plantation shutters, an open-concept floorplan, handscraped wood floors, recent carpet, wrought iron spindles & an upgraded fireplace, plus updated bathrooms, light fixtures & fans. The chef in your family will love the beautifully remodeled kitchen featuring quartzite counters, upgraded cabinets, upper display cabinets, high-end stainless steel appliances, a drawer microwave, pot filler & huge pantry with a Flemish glass double door. Unwind in the spacious primary suite including a granite dual sink vanity, jetted tub, separate shower & dual walk-in closets, or entertain in your private backyard offering a remodeled PebbleTec pool, covered patio with a fan & lush landscaping. Make great use of the oversized garage perfect for XL vehicles & electric gate enclosing the driveway & backyard. Community park, playground, greenbelt & trails!
Location
State TX
County Denton
Community Jogging Path/Bike Path, Park, Playground
Direction From George Bush go west on Rosemeade, right on Marsh, right on Glen Morris, left on Maywood
Rooms
Dining Room 2
Interior
Interior Features Cable TV Available, Decorative Lighting, Double Vanity, Eat-in Kitchen, Flat Screen Wiring, High Speed Internet Available, Kitchen Island, Open Floorplan, Pantry, Vaulted Ceiling(s), Walk-In Closet(s)
Heating Central, Natural Gas, Zoned
Cooling Ceiling Fan(s), Central Air, Electric, Zoned
Flooring Carpet, Ceramic Tile, Wood
Fireplaces Number 1
Fireplaces Type Family Room, Gas Logs, Gas Starter, Stone
Appliance Dishwasher, Disposal, Gas Range, Gas Water Heater, Microwave, Plumbed For Gas in Kitchen, Vented Exhaust Fan
Heat Source Central, Natural Gas, Zoned
Laundry Electric Dryer Hookup, Gas Dryer Hookup, Utility Room, Full Size W/D Area, Washer Hookup
Exterior
Exterior Feature Covered Patio/Porch, Rain Gutters, Private Yard
Garage Spaces 2.0
Fence Metal, Privacy, Wood
Pool In Ground, Private
Community Features Jogging Path/Bike Path, Park, Playground
Utilities Available City Sewer, City Water
Roof Type Composition
Total Parking Spaces 2
Garage Yes
Private Pool 1
Building
Lot Description Interior Lot, Landscaped, Sprinkler System, Subdivision
Story Two
Foundation Stone
Level or Stories Two
Structure Type Brick
Schools
Elementary Schools Homestead
Middle Schools Arbor Creek
High Schools Hebron
School District Lewisville Isd
Others
Ownership See offer instructions
Financing Conventional
Read Less
Want to know what your home might be worth? Contact us for a FREE valuation!

Our team is ready to help you sell your home for the highest possible price ASAP

©2024 North Texas Real Estate Information Systems.
Bought with Brad Freeman • Berkshire HathawayHS PenFed TX

GET MORE INFORMATION





