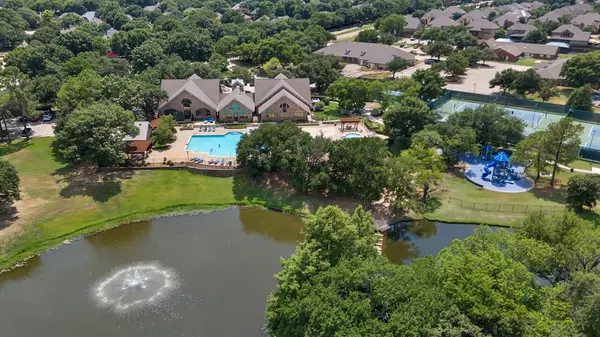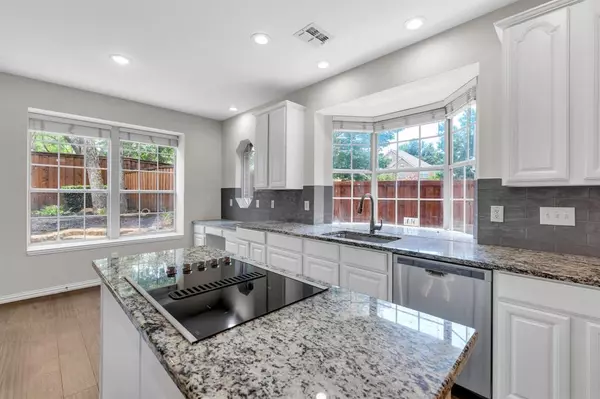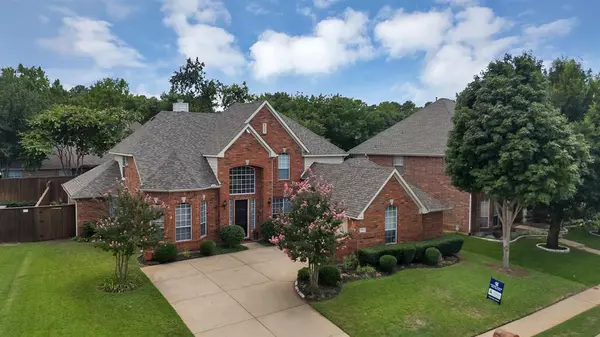$700,000
For more information regarding the value of a property, please contact us for a free consultation.
3517 Furlong Drive E Flower Mound, TX 75022
5 Beds
4 Baths
3,112 SqFt
Key Details
Property Type Single Family Home
Sub Type Single Family Residence
Listing Status Sold
Purchase Type For Sale
Square Footage 3,112 sqft
Price per Sqft $224
Subdivision Wellington Of Flower Mound Ph 1
MLS Listing ID 20659619
Sold Date 07/31/24
Style Traditional
Bedrooms 5
Full Baths 4
HOA Fees $165/qua
HOA Y/N Mandatory
Year Built 1996
Lot Size 8,254 Sqft
Acres 0.1895
Property Description
Nestled in the coveted Wellington of Flower Mound and lovingly cared for and updated by its original owners since 1996, this beautifully maintained home awaits its next chapter. Formal dining and living rooms greet you upon entering and seamlessly flow to the heart of the home, a bright and spacious kitchen open to the main living area, complemented by new flooring throughout the downstairs. Any owner will appreciate the second downstairs bedroom or office in addition to the dreamy primary suite and ensuite bath. Upstairs, among the split bedrooms, is a game room perfect for relaxing and entertaining. Located directly across from an array of community amenities—including pools, a fitness center, a clubhouse, meeting room, putting green, and courts for basketball, sand volleyball, pickleball, and tennis—offering unparalleled convenience and lifestyle benefits. Zoned to award-winning schools in Flower Mound. Don’t miss the opportunity to make this gem yours!
Location
State TX
County Denton
Community Community Pool, Fitness Center, Jogging Path/Bike Path, Playground, Pool, Sidewalks, Tennis Court(S), Other
Direction Heading North on Long Prairie Rd, take a left onto Flower Mound Rd, right onto Furlong Dr E; home is on right.
Rooms
Dining Room 2
Interior
Interior Features Built-in Features, Cable TV Available, Kitchen Island, Walk-In Closet(s)
Heating Central, Natural Gas
Cooling Ceiling Fan(s), Central Air, Electric
Flooring Carpet, Hardwood, Tile, Varies
Fireplaces Number 1
Fireplaces Type Gas Logs, Living Room
Appliance Dishwasher, Disposal, Electric Cooktop
Heat Source Central, Natural Gas
Laundry Utility Room, Washer Hookup
Exterior
Garage Spaces 2.0
Fence Wood
Community Features Community Pool, Fitness Center, Jogging Path/Bike Path, Playground, Pool, Sidewalks, Tennis Court(s), Other
Utilities Available City Sewer, City Water
Roof Type Composition
Total Parking Spaces 2
Garage Yes
Building
Story Two
Foundation Slab
Level or Stories Two
Structure Type Brick
Schools
Elementary Schools Wellington
Middle Schools Mckamy
High Schools Flower Mound
School District Lewisville Isd
Others
Ownership See tax records
Financing Conventional
Special Listing Condition Aerial Photo
Read Less
Want to know what your home might be worth? Contact us for a FREE valuation!

Our team is ready to help you sell your home for the highest possible price ASAP

©2024 North Texas Real Estate Information Systems.
Bought with Angie Yocum • RE/MAX DFW Associates

GET MORE INFORMATION





