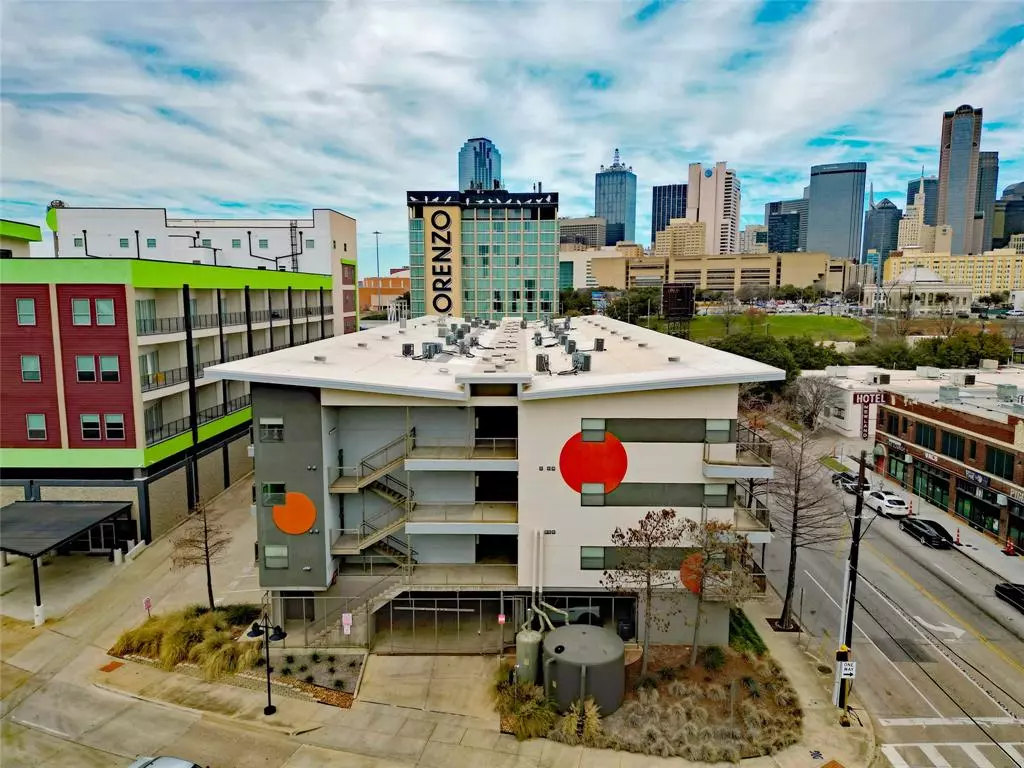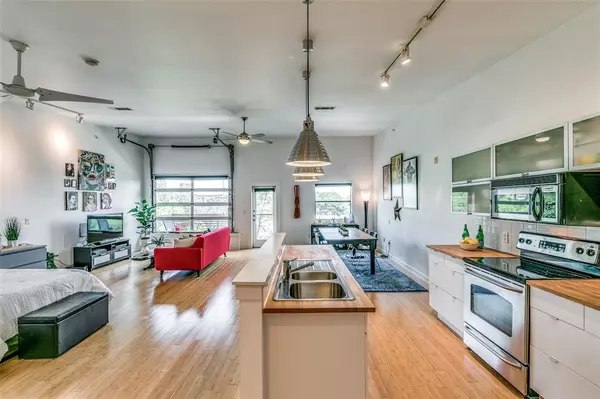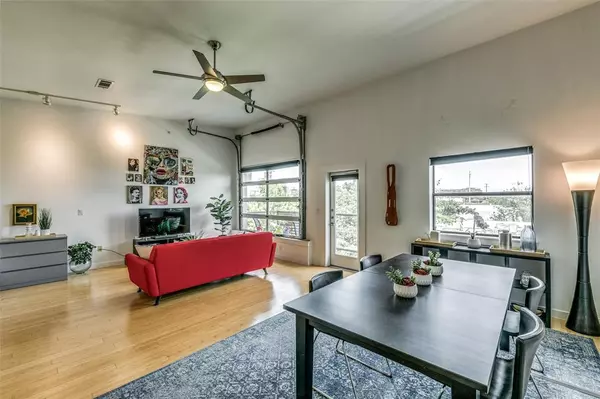$265,000
For more information regarding the value of a property, please contact us for a free consultation.
1111 S Akard Street #410 Dallas, TX 75215
1 Bed
1 Bath
814 SqFt
Key Details
Property Type Condo
Sub Type Condominium
Listing Status Sold
Purchase Type For Sale
Square Footage 814 sqft
Price per Sqft $325
Subdivision Buzz Condos
MLS Listing ID 20618658
Sold Date 08/01/24
Style Contemporary/Modern,Loft
Bedrooms 1
Full Baths 1
HOA Fees $330/mo
HOA Y/N Mandatory
Year Built 2006
Annual Tax Amount $4,203
Lot Size 0.752 Acres
Acres 0.752
Property Description
Enjoy SPECTACULAR VIEWS of the Downtown Dallas skyline from this top-floor loft unit . . . with high ceilings, an open flexible floorplan which creates a unique blend of comfort & modern living. Located in a gated community in The Cedars and surrounded by urban living, a dynamic nightlife scene, art galleries, and is conveniently adjacent to Downtown Dallas. This loft-style 1BR-1BA-841 sqft condo offers plenty of living space, an open floorplan, a white island kitchen, large bath, large walk-in closet, and 2 assigned parking spaces. The loft features bamboo flooring, butcher block countertops, stainless steel appliances, and spacious white walls perfect for displaying art. The floorplan includes a garage-style door that rolls up, leading to the balcony and seamlessly expanding your living area into the outdoors. This community offers an elevator, rainwater harvesting system, bike & storage area, easy access to major highways, walking distance to restaurants, shops and the DART Line.
Location
State TX
County Dallas
Community Common Elevator, Community Sprinkler, Gated
Direction From 75 South, Exit 30 West, then Exit 284A, Griffin Street to S Akard Street. Turn LEFT onto S Akard. Park on Akard and enter through front entrance.
Rooms
Dining Room 1
Interior
Interior Features Cable TV Available, High Speed Internet Available, Kitchen Island, Loft, Open Floorplan, Vaulted Ceiling(s), Walk-In Closet(s)
Heating Central, Electric
Cooling Ceiling Fan(s), Central Air, Electric
Flooring Bamboo, Ceramic Tile
Appliance Dishwasher, Disposal, Dryer, Electric Cooktop, Electric Oven, Electric Range, Electric Water Heater, Microwave, Refrigerator, Washer
Heat Source Central, Electric
Laundry Electric Dryer Hookup, Utility Room, Full Size W/D Area, Washer Hookup
Exterior
Exterior Feature Balcony, Storage
Garage Spaces 1.0
Fence Gate, Metal
Community Features Common Elevator, Community Sprinkler, Gated
Utilities Available City Sewer, City Water, Community Mailbox
Roof Type Other
Total Parking Spaces 1
Garage Yes
Building
Story One
Foundation Combination, Concrete Perimeter
Level or Stories One
Structure Type Stucco
Schools
Elementary Schools Dunbar
Middle Schools Dade
High Schools Madison
School District Dallas Isd
Others
Ownership Jeffrey James
Acceptable Financing Cash, Conventional, FHA, VA Loan
Listing Terms Cash, Conventional, FHA, VA Loan
Financing Conventional
Special Listing Condition Aerial Photo
Read Less
Want to know what your home might be worth? Contact us for a FREE valuation!

Our team is ready to help you sell your home for the highest possible price ASAP

©2024 North Texas Real Estate Information Systems.
Bought with Maria Orr • Dave Perry Miller Real Estate

GET MORE INFORMATION





