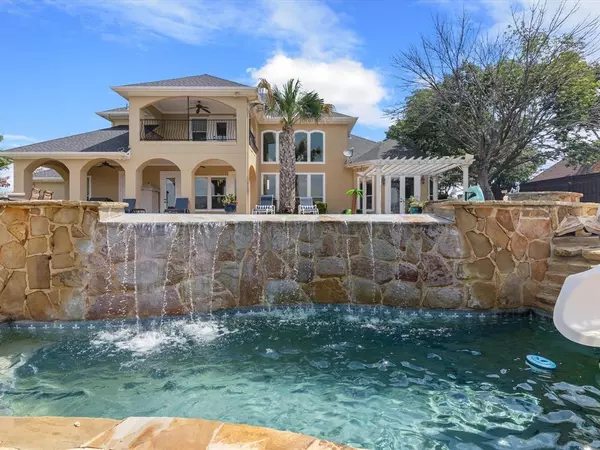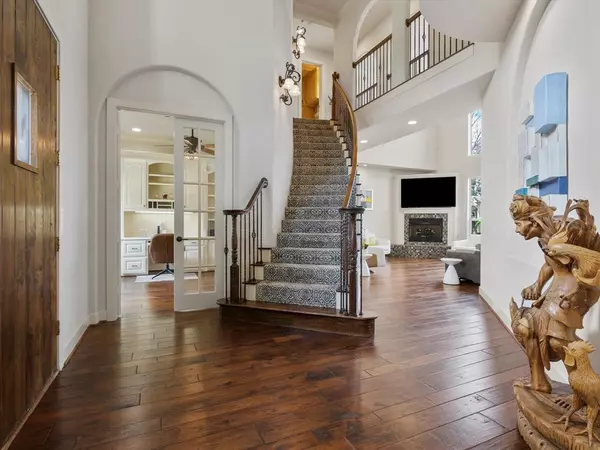$999,900
For more information regarding the value of a property, please contact us for a free consultation.
137 Crest Canyon Drive Fort Worth, TX 76108
5 Beds
4 Baths
3,861 SqFt
Key Details
Property Type Single Family Home
Sub Type Single Family Residence
Listing Status Sold
Purchase Type For Sale
Square Footage 3,861 sqft
Price per Sqft $258
Subdivision Covered Bridge Canyon Ii
MLS Listing ID 20620611
Sold Date 08/06/24
Style Mediterranean,Spanish
Bedrooms 5
Full Baths 4
HOA Fees $62/ann
HOA Y/N Mandatory
Year Built 2003
Annual Tax Amount $11,946
Lot Size 1.800 Acres
Acres 1.8
Property Description
Perched on hilltop with unobstructed views, don't miss this Mediterranean-style oasis offering breathtaking tranquil sunrise & sunset vistas for outdoor entertaining or peaceful relaxation in highly sought after Covered Bridge Canyon subdivision with backyard pond access! Guests are greeted by a formal dining and office before advancing to open-concept living with high ceilings, wrought-iron accents & arched doorways that seamlessly blends indoor and outdoor living. All rooms lead to the backyard with infinity pool, spa and water slide. Your downstairs primary bedroom with dual head walk-in shower, separate jetted tub, dual vanity and walk-in closets leads out to your covered arbor. The secondary main floor guest bedroom shares a full bath with pool entry. Three additional upstairs bedrooms with media room. No city taxes or water bill & annual HOA includes trash & recycling!! Upgrades too many to list feature a new natural gas generator, extended driveway & electric car charger.
Location
State TX
County Parker
Community Club House, Community Pool, Lake, Playground
Direction From White Settlement Rd., turn north on Mesa Grande Drive. Turn left on Covered Bridge Dr., and left on Crest Canyon Drive. The home will be on your left.
Rooms
Dining Room 2
Interior
Interior Features Chandelier, Decorative Lighting, Double Vanity, Flat Screen Wiring, Granite Counters, High Speed Internet Available, In-Law Suite Floorplan, Kitchen Island, Open Floorplan, Pantry, Sound System Wiring, Vaulted Ceiling(s), Walk-In Closet(s)
Heating Central, Natural Gas, Zoned
Cooling Ceiling Fan(s), Central Air, Electric, Zoned
Flooring Carpet, Ceramic Tile, Wood
Fireplaces Number 1
Fireplaces Type Gas Logs, Gas Starter
Equipment Generator, Negotiable
Appliance Dishwasher, Disposal, Electric Oven, Gas Cooktop, Gas Water Heater, Microwave, Double Oven, Plumbed For Gas in Kitchen, Water Softener
Heat Source Central, Natural Gas, Zoned
Laundry Electric Dryer Hookup, Full Size W/D Area, Washer Hookup
Exterior
Exterior Feature Balcony, Covered Patio/Porch, Rain Gutters, Lighting, Outdoor Living Center
Garage Spaces 3.0
Fence Electric, Fenced, Gate, Metal, Perimeter, Wood, Wrought Iron
Pool Fenced, Gunite, Heated, Outdoor Pool, Pool/Spa Combo, Private, Water Feature
Community Features Club House, Community Pool, Lake, Playground
Utilities Available Aerobic Septic, All Weather Road, Individual Gas Meter, Outside City Limits, Underground Utilities, Well
Waterfront Description Lake Front,Lake Front - Common Area
Roof Type Composition
Total Parking Spaces 3
Garage Yes
Private Pool 1
Building
Lot Description Cleared, Few Trees, Interior Lot, Landscaped, Lrg. Backyard Grass, Many Trees, Rolling Slope, Sloped, Sprinkler System, Subdivision, Tank/ Pond, Waterfront
Story Two
Foundation Slab
Level or Stories Two
Structure Type Stucco
Schools
Elementary Schools Walsh
Middle Schools Aledo
High Schools Aledo
School District Aledo Isd
Others
Ownership See Agent
Acceptable Financing Cash, Conventional, FHA, VA Loan
Listing Terms Cash, Conventional, FHA, VA Loan
Financing Cash
Special Listing Condition Aerial Photo, Deed Restrictions, Survey Available, Utility Easement
Read Less
Want to know what your home might be worth? Contact us for a FREE valuation!

Our team is ready to help you sell your home for the highest possible price ASAP

©2024 North Texas Real Estate Information Systems.
Bought with Heather Phelps • Mission To Close

GET MORE INFORMATION





