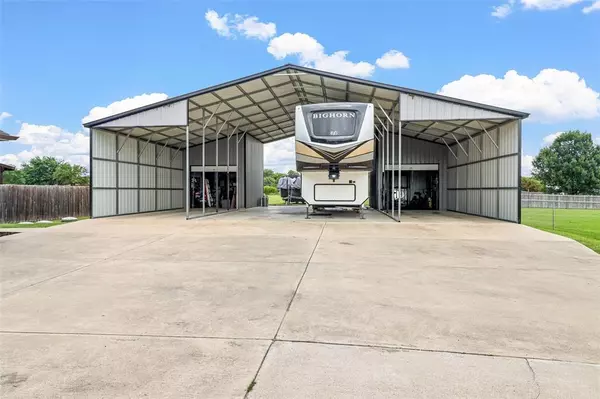$500,000
For more information regarding the value of a property, please contact us for a free consultation.
6599 Meadow Ridge Circle Nevada, TX 75173
3 Beds
2 Baths
1,842 SqFt
Key Details
Property Type Single Family Home
Sub Type Single Family Residence
Listing Status Sold
Purchase Type For Sale
Square Footage 1,842 sqft
Price per Sqft $271
Subdivision Meadow Ridge Estates
MLS Listing ID 20602872
Sold Date 08/08/24
Style Ranch,Traditional
Bedrooms 3
Full Baths 2
HOA Y/N None
Year Built 2002
Annual Tax Amount $5,714
Lot Size 1.000 Acres
Acres 1.0
Property Description
Welcome to your modern oasis nestled on a sprawling 1-acre lot with no HOA! This stunning ranch-style home seamlessly blends timeless charm with contemporary upgrades, offering the perfect blend of comfort and style. The heart of the home features a beautifully renovated kitchen, boasting sleek cabinetry, granite countertops, and stainless-steel Bosch appliances, making it a chef's delight. Adjacent is the living area, complete with a cozy fireplace. The home boasts three generous bedrooms, including a luxurious master suite with a spa-like ensuite bathroom, and a chic guest bathroom for all your family and visitors. Step into the backyard and be greeted by a beautiful swimming pool and plenty of areas for entertaining. This property offers a convenient carport with storage units, RV parking with 50amp power & sewer connection, providing ample space for all your toys and gear. Just 1.7miles from Little Ridge Park boat ramp making it a quick trip for a day on Lake Lavon!
Location
State TX
County Collin
Direction From HWY 78, turn onto County Road 489, turn left onto Meadow Ridge Circle, home will be on the left.
Rooms
Dining Room 1
Interior
Interior Features Decorative Lighting, Eat-in Kitchen, Granite Counters, Open Floorplan, Pantry
Heating Central, Fireplace(s)
Cooling Ceiling Fan(s), Central Air
Flooring Laminate, Tile
Fireplaces Number 1
Fireplaces Type Wood Burning
Appliance Dishwasher, Disposal, Electric Cooktop, Electric Oven, Microwave, Refrigerator, Vented Exhaust Fan, Water Softener
Heat Source Central, Fireplace(s)
Laundry Electric Dryer Hookup, Washer Hookup
Exterior
Exterior Feature Covered Patio/Porch, Fire Pit, Rain Gutters, RV Hookup, RV/Boat Parking, Storage, Storm Cellar
Garage Spaces 2.0
Carport Spaces 2
Fence Chain Link, Wood
Pool Gunite, In Ground, Water Feature, Waterfall
Utilities Available Aerobic Septic, All Weather Road, Septic
Roof Type Composition
Total Parking Spaces 4
Garage Yes
Private Pool 1
Building
Lot Description Interior Lot, Landscaped, Lrg. Backyard Grass
Story One
Foundation Slab
Level or Stories One
Structure Type Frame,Siding
Schools
Elementary Schools Mcclendon
Middle Schools Leland Edge
High Schools Community
School District Community Isd
Others
Restrictions Animals,Deed,No Livestock
Ownership Barry K. Pride
Acceptable Financing Cash, Conventional, FHA, USDA Loan, VA Loan
Listing Terms Cash, Conventional, FHA, USDA Loan, VA Loan
Financing Conventional
Special Listing Condition Aerial Photo
Read Less
Want to know what your home might be worth? Contact us for a FREE valuation!

Our team is ready to help you sell your home for the highest possible price ASAP

©2024 North Texas Real Estate Information Systems.
Bought with Connor Weast • Keller Williams Rockwall

GET MORE INFORMATION





