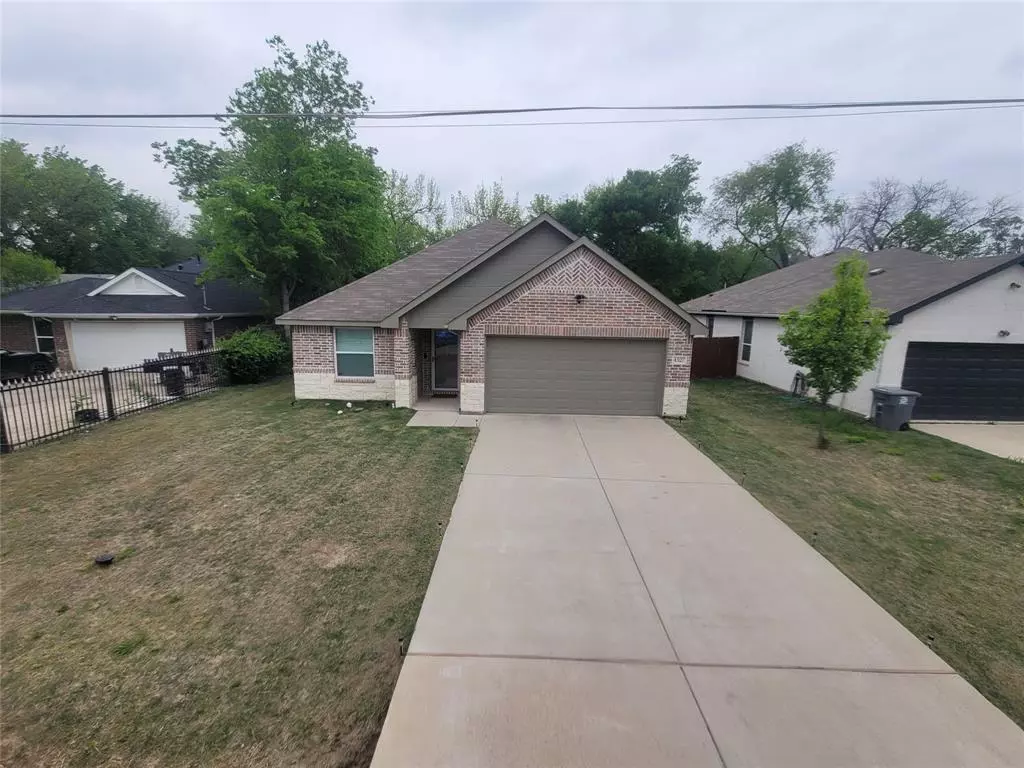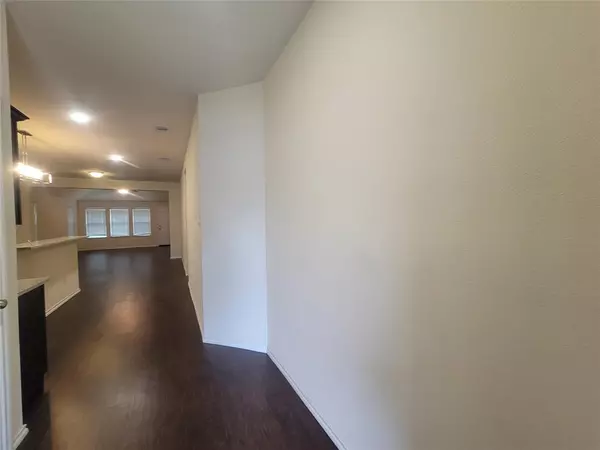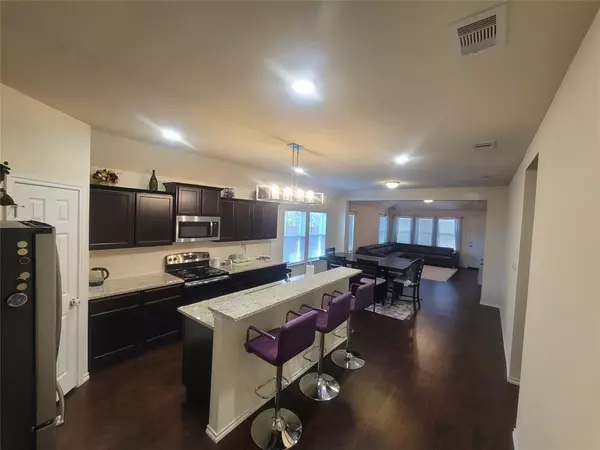$340,000
For more information regarding the value of a property, please contact us for a free consultation.
4527 N Ottawa Drive Dallas, TX 75212
4 Beds
2 Baths
1,788 SqFt
Key Details
Property Type Single Family Home
Sub Type Single Family Residence
Listing Status Sold
Purchase Type For Sale
Square Footage 1,788 sqft
Price per Sqft $190
Subdivision Eagle Ford Plaza
MLS Listing ID 20512213
Sold Date 08/30/24
Style Traditional
Bedrooms 4
Full Baths 2
HOA Y/N None
Year Built 2019
Lot Size 7,840 Sqft
Acres 0.18
Lot Dimensions 7840
Property Sub-Type Single Family Residence
Property Description
Get the Feeling of Being Home, From the Glass Storm Door, Wide Entry way, to the Kitchen & Breakfast area and the Family Room
Entertain the Whole Family with this Open Floor Plan that Welcomes Family & Friends to gather in both the Dining and Family Room
Cook & Serve Family Meals in a Kitchen that offers Rich Dark Cabinetry, Stainless Steel Appliances, Smooth Granite Counters, with a Breakfast Bar, and adjacent Dining Table
The Master Suite is away from the other Bedrooms. Master Bath has a Large Shower and Double Sinks
The Secondary Bedroom 2, 3 and 4 share a Hall Bathroom. 4th Bedroom used as a Flex Room or Office
Vinyl Flooring throughout, so No Carpet Worries, Go Through the Large Laundry Room to access the 2 Car Garage
Enjoy the Fenced in Backyard with an Extended Patio and No Neighbors behind you
Location
State TX
County Dallas
Direction See GPS for Directions
Rooms
Dining Room 1
Interior
Interior Features Cable TV Available, Eat-in Kitchen, Granite Counters, High Speed Internet Available, Kitchen Island, Open Floorplan, Pantry, Walk-In Closet(s)
Cooling Ceiling Fan(s), Central Air
Flooring Luxury Vinyl Plank
Appliance Dishwasher, Disposal, Electric Oven, Microwave, Refrigerator
Laundry Electric Dryer Hookup, Utility Room, Washer Hookup
Exterior
Garage Spaces 2.0
Carport Spaces 2
Fence Back Yard, Fenced, Wood
Utilities Available Cable Available, City Sewer, City Water, Electricity Connected
Roof Type Composition
Garage Yes
Building
Lot Description Adjacent to Greenbelt
Story One
Foundation Slab
Level or Stories One
Structure Type Brick,Rock/Stone
Schools
Elementary Schools Martinez
Middle Schools Raul Quintanilla
High Schools Pinkston
School District Dallas Isd
Others
Restrictions No Known Restriction(s)
Ownership Charles Pinkney III, Kiara Q. Pinkney
Acceptable Financing Cash, Conventional, FHA, VA Loan
Listing Terms Cash, Conventional, FHA, VA Loan
Financing Conventional
Read Less
Want to know what your home might be worth? Contact us for a FREE valuation!

Our team is ready to help you sell your home for the highest possible price ASAP

©2025 North Texas Real Estate Information Systems.
Bought with Jose Espinosa • Competitive Edge Realty LLC
GET MORE INFORMATION





