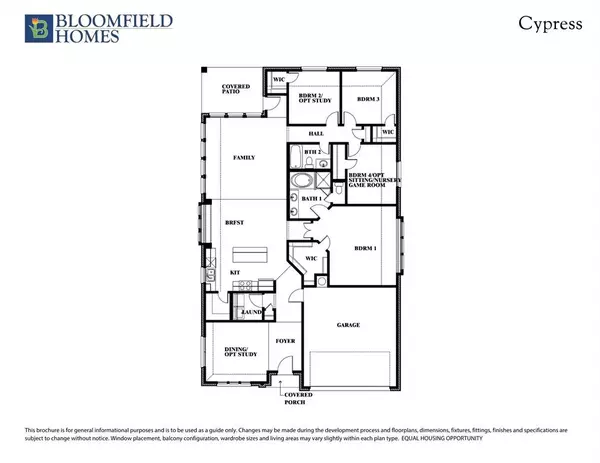$389,990
For more information regarding the value of a property, please contact us for a free consultation.
107 Sagely Lane Balch Springs, TX 75181
4 Beds
2 Baths
2,038 SqFt
Key Details
Property Type Single Family Home
Sub Type Single Family Residence
Listing Status Sold
Purchase Type For Sale
Square Footage 2,038 sqft
Price per Sqft $191
Subdivision Arcadia Trails Classic 50
MLS Listing ID 20633033
Sold Date 08/30/24
Style Traditional
Bedrooms 4
Full Baths 2
HOA Fees $50/ann
HOA Y/N Mandatory
Year Built 2024
Lot Size 5,623 Sqft
Acres 0.1291
Property Description
NEW! NEVER LIVED IN. Finishing September 2024, this single-story bay-window beauty from Bloomfield Homes provides wide open spaces with views of a greenbelt off the back and is located on a quiet street near the community pool & park. Besides the idyllic street appeal, this new construction also offers premium finishes & upgraded options to achieve a contemporary masterpiece. Find 4 bdrms & 2 baths settled next to the combined living space with a kitchen, dining & Family Room seamlessly flowing together. Laminate wood floors line the main areas and quartz countertops add an extra touch of elegance. Off the wide entry you'll find a large Study with dual doors, or easily use it as a formal dining entertainment space. Plenty of storage found at the walk-in pantry, built-in buffet, large closets, and dedicated laundry room! Unobstructed nature views enjoyed off the Covered Rear Patio. Below market financing available with no PMI, see Bloomfield community manager for details.
Location
State TX
County Dallas
Community Community Pool, Greenbelt, Playground
Direction From Dallas, take US175 to I-20, exit 482 to Beltline Rd-Lasater. Turn Left on S. Beltline Rd. Turn Right on Mercury Rd. Turn Left on Primrose Court.
Rooms
Dining Room 1
Interior
Interior Features Built-in Features, Cable TV Available, Double Vanity, Eat-in Kitchen, High Speed Internet Available, Kitchen Island, Open Floorplan, Pantry, Walk-In Closet(s)
Heating Central, Natural Gas, Zoned
Cooling Ceiling Fan(s), Central Air, Gas, Zoned
Flooring Carpet, Laminate, Tile
Appliance Dishwasher, Disposal, Electric Oven, Gas Cooktop, Gas Water Heater, Microwave
Heat Source Central, Natural Gas, Zoned
Laundry Electric Dryer Hookup, Utility Room, Washer Hookup
Exterior
Exterior Feature Covered Patio/Porch, Private Yard
Garage Spaces 2.0
Fence Back Yard, Fenced, Metal, Wood
Community Features Community Pool, Greenbelt, Playground
Utilities Available City Sewer, City Water, Curbs
Roof Type Composition
Total Parking Spaces 2
Garage Yes
Building
Lot Description Few Trees, Greenbelt, Interior Lot, Landscaped, Park View, Sprinkler System, Subdivision
Story One
Foundation Slab
Level or Stories One
Structure Type Brick
Schools
Elementary Schools Gray
Middle Schools New
High Schools Westmesqui
School District Mesquite Isd
Others
Ownership Bloomfield Homes
Acceptable Financing Cash, Conventional, FHA, VA Loan
Listing Terms Cash, Conventional, FHA, VA Loan
Financing Conventional
Read Less
Want to know what your home might be worth? Contact us for a FREE valuation!

Our team is ready to help you sell your home for the highest possible price ASAP

©2024 North Texas Real Estate Information Systems.
Bought with Non-Mls Member • NON MLS

GET MORE INFORMATION





