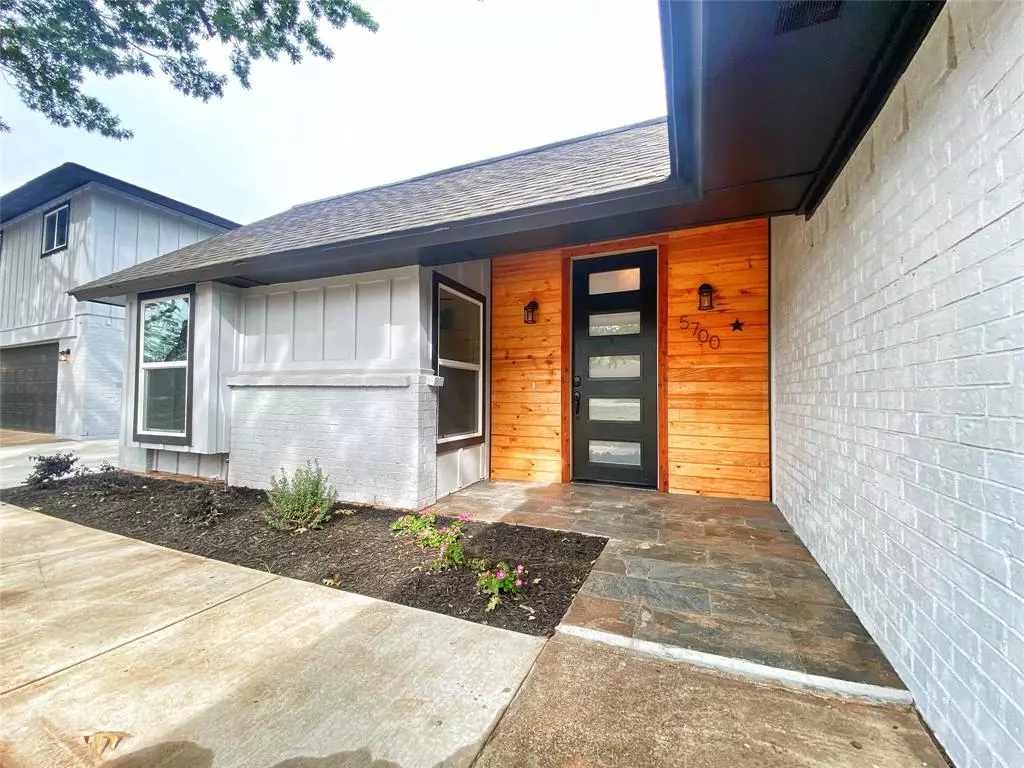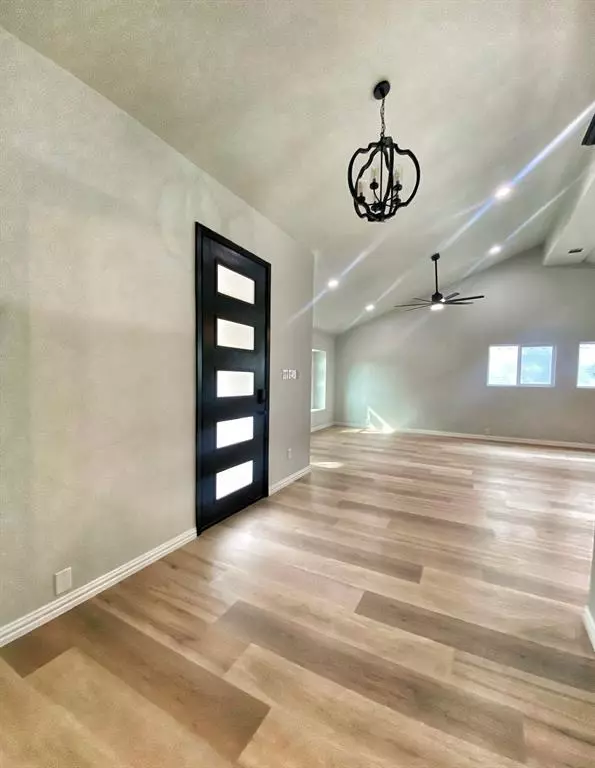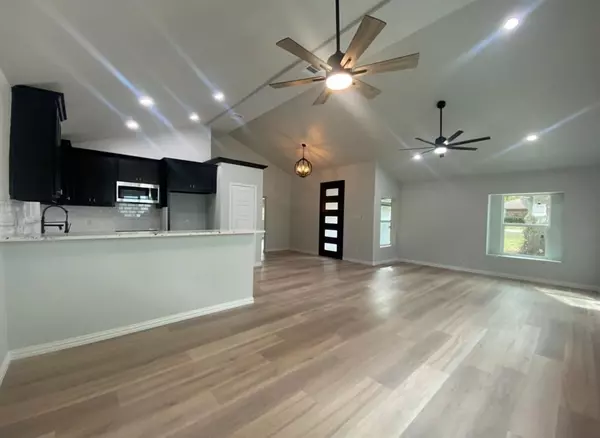$385,000
For more information regarding the value of a property, please contact us for a free consultation.
5700 Conejos Drive De Cordova, TX 76049
5 Beds
4 Baths
2,670 SqFt
Key Details
Property Type Single Family Home
Sub Type Single Family Residence
Listing Status Sold
Purchase Type For Sale
Square Footage 2,670 sqft
Price per Sqft $144
Subdivision Decordova Bend Estate
MLS Listing ID 20463639
Sold Date 09/09/24
Style Craftsman,Traditional
Bedrooms 5
Full Baths 3
Half Baths 1
HOA Fees $230/mo
HOA Y/N Mandatory
Year Built 1975
Annual Tax Amount $3,879
Lot Size 0.344 Acres
Acres 0.344
Property Description
Newly remodeled home in the Highly desired Gated community of DeCordova in Granbury, Texas Experience the luxury living in this exquisite 3- bedroom, 2- bathroom main house, complemented by a 2-bedroom, 1-bathroom. Potential a income-producing Mother-in-law quarters above the garage. Nestled within the confines of an exclusive golf course community, this property offers a lifestyle of unparalleled elegance.
As you enter though the security gate, you'll discover a community that offers you the best of access to a sparking swimming pool, tennis courts, and volleyball courts. A Beautiful lake for skiing and fishing.
Step into the main house, and you'll be greeted by a breathtaking transformation .
This home has been meticulously remodeled to feature brand-new floors, windows, paint, and siding.
The kitchen boasts top-of-the-line stainless steel appliances. A chef's dream come true. A new
This property is a true Masterpiece.
Location
State TX
County Hood
Community Boat Ramp, Campground, Club House, Fishing, Fitness Center, Gated, Golf, Guarded Entrance, Jogging Path/Bike Path, Lake, Perimeter Fencing, Playground, Restaurant, Rv Parking, Tennis Court(S)
Direction Front Gate of DeCordova, turn right on Cimarron, left on Conejos . House is on large corner lot . Guest house is above garage.
Rooms
Dining Room 1
Interior
Interior Features Chandelier, Double Vanity, Granite Counters, High Speed Internet Available, Open Floorplan, Pantry, Walk-In Closet(s), In-Law Suite Floorplan
Heating Central, Electric, Fireplace(s)
Cooling Attic Fan, Ceiling Fan(s), Central Air, Electric
Flooring Ceramic Tile, Simulated Wood
Fireplaces Number 1
Fireplaces Type Brick
Appliance Dishwasher, Disposal, Electric Cooktop, Electric Oven, Electric Water Heater, Microwave, Convection Oven, Refrigerator, Vented Exhaust Fan
Heat Source Central, Electric, Fireplace(s)
Laundry Electric Dryer Hookup, In Hall, Full Size W/D Area, Washer Hookup
Exterior
Garage Spaces 2.0
Carport Spaces 2
Fence Back Yard, Privacy
Community Features Boat Ramp, Campground, Club House, Fishing, Fitness Center, Gated, Golf, Guarded Entrance, Jogging Path/Bike Path, Lake, Perimeter Fencing, Playground, Restaurant, RV Parking, Tennis Court(s)
Utilities Available MUD Sewer, MUD Water
Roof Type Composition
Garage Yes
Building
Story One
Foundation Slab
Level or Stories One
Structure Type Brick
Schools
Elementary Schools Acton
Middle Schools Acton
High Schools Granbury
School District Granbury Isd
Others
Restrictions No Livestock
Ownership JIM ALLMON
Financing Cash
Read Less
Want to know what your home might be worth? Contact us for a FREE valuation!

Our team is ready to help you sell your home for the highest possible price ASAP

©2024 North Texas Real Estate Information Systems.
Bought with Kathy Cheek • CENTURY 21 Judge Fite

GET MORE INFORMATION





