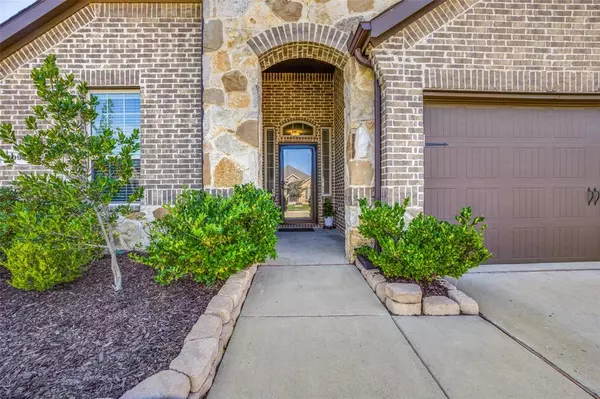$385,000
For more information regarding the value of a property, please contact us for a free consultation.
3092 Maverick Drive Heath, TX 75126
4 Beds
2 Baths
2,544 SqFt
Key Details
Property Type Single Family Home
Sub Type Single Family Residence
Listing Status Sold
Purchase Type For Sale
Square Footage 2,544 sqft
Price per Sqft $151
Subdivision Lakeside At Heath
MLS Listing ID 20656103
Sold Date 09/20/24
Style Traditional
Bedrooms 4
Full Baths 2
HOA Fees $30/ann
HOA Y/N Mandatory
Year Built 2019
Annual Tax Amount $8,088
Lot Size 7,187 Sqft
Acres 0.165
Lot Dimensions 61x123
Property Description
A great find in a great neighborhood! Enjoy this 2500 sq ft 4 bedroom 2 bath home with an office or flex space There is room for the whole family in this beauty. Enjoy the new flooring throughout the house. The kitchen is spacious, features a gas cooktop, white cabinetry, granite counters, an oversized island and a tiled backsplash. The family room is large and has a gas fireplace and is open to the kitchen. The primary suite has a walk in closet, dual vanities, a garden tub and a separate shower. There are 3 spacious secondary bedrooms with walk in closets. Enjoy the flex room with french doors perfect for an office or playroom. This home has it all and will not disappoint!
Location
State TX
County Kaufman
Community Community Pool, Playground
Direction GPS
Rooms
Dining Room 1
Interior
Interior Features Cable TV Available, Decorative Lighting, Granite Counters, Kitchen Island, Open Floorplan
Heating Central, Natural Gas
Cooling Ceiling Fan(s), Central Air, Electric
Flooring Carpet, Ceramic Tile, Simulated Wood
Fireplaces Number 1
Fireplaces Type Decorative, Gas Logs
Appliance Dishwasher, Disposal, Electric Oven, Electric Water Heater, Gas Cooktop, Microwave
Heat Source Central, Natural Gas
Laundry Electric Dryer Hookup, Utility Room, Washer Hookup
Exterior
Garage Spaces 2.0
Fence Wood
Community Features Community Pool, Playground
Utilities Available MUD Sewer, MUD Water
Roof Type Composition
Total Parking Spaces 2
Garage Yes
Building
Lot Description Few Trees, Interior Lot, Landscaped, Sprinkler System
Story One
Foundation Slab
Level or Stories One
Structure Type Brick,Rock/Stone,Siding
Schools
Elementary Schools Linda Lyon
Middle Schools Cain
High Schools Heath
School District Rockwall Isd
Others
Ownership Public record
Acceptable Financing Cash, Conventional, FHA, VA Loan
Listing Terms Cash, Conventional, FHA, VA Loan
Financing Conventional
Read Less
Want to know what your home might be worth? Contact us for a FREE valuation!

Our team is ready to help you sell your home for the highest possible price ASAP

©2024 North Texas Real Estate Information Systems.
Bought with Natasha Campbell • Results Property Group, LLC

GET MORE INFORMATION





