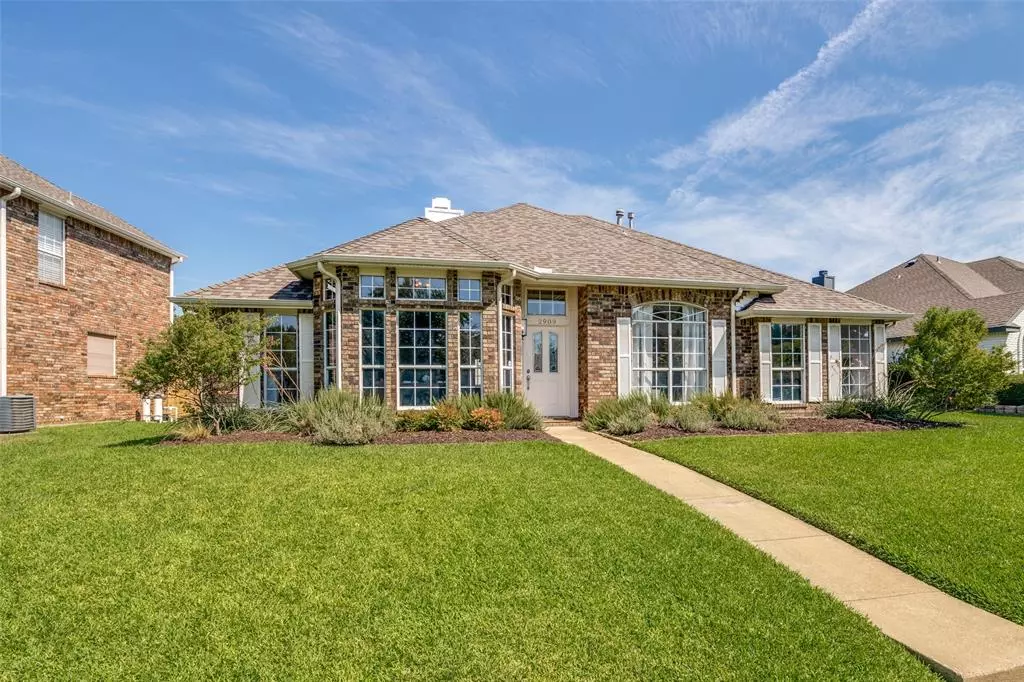$450,000
For more information regarding the value of a property, please contact us for a free consultation.
2909 Panorama Drive Carrollton, TX 75007
3 Beds
2 Baths
1,933 SqFt
Key Details
Property Type Single Family Home
Sub Type Single Family Residence
Listing Status Sold
Purchase Type For Sale
Square Footage 1,933 sqft
Price per Sqft $232
Subdivision The Palisades Ph 2
MLS Listing ID 20705294
Sold Date 09/16/24
Style Modern Farmhouse,Ranch,Traditional
Bedrooms 3
Full Baths 2
HOA Y/N None
Year Built 1989
Annual Tax Amount $5,656
Lot Size 7,623 Sqft
Acres 0.175
Property Description
Charming and meticulously maintained. This little gem wont disappoint. Completely remodeled. Solid hardwood flooring throughout. Open floorplan . Large open main living room looks out to the beautifully landscaped backyard and covered sitting area. Double sided fireplace can be enjoyed from either living area as well as the chefs dream kitchen. Beautifully updated with new quartz counters, backsplash, new appliances and so much more. Bonus Second living space or breakfast area. Formal dining. Master suite separated from secondary bedrooms.Remodeled bathrooms with barn door sliding enclosures, updated tile and accents. New Paint. This home wont disappoint. Backyard has an abundance of flowers and trees making it a great place to relax. With access from the main living room or master suite you can enjoy serenity. 8Ft new cedar board on board fence for additional privacy. Fantastic community and great location w easy access to all major roadways . Exemplary ISD. Buyer to verify all info
Location
State TX
County Denton
Community Greenbelt, Jogging Path/Bike Path, Perimeter Fencing, Sidewalks, Other
Direction From 190, exit Josey - McCoy, go north on McCoy, turn left on Cemetery Hill, and right on Panoram
Rooms
Dining Room 2
Interior
Interior Features Built-in Features, Cable TV Available, Chandelier, Decorative Lighting, Double Vanity, Eat-in Kitchen, Flat Screen Wiring, High Speed Internet Available, Kitchen Island, Open Floorplan, Pantry, Vaulted Ceiling(s), Walk-In Closet(s), Wired for Data
Heating Active Solar, Central, Natural Gas
Cooling Ceiling Fan(s), Central Air, ENERGY STAR Qualified Equipment
Flooring Ceramic Tile, Wood
Fireplaces Number 1
Fireplaces Type Double Sided, Family Room, Gas Starter, Kitchen, Living Room
Appliance Commercial Grade Vent, Dishwasher, Disposal, Electric Cooktop, Electric Oven, Microwave
Heat Source Active Solar, Central, Natural Gas
Laundry Electric Dryer Hookup, Utility Room, Full Size W/D Area
Exterior
Exterior Feature Covered Patio/Porch, Garden(s), Rain Gutters, Lighting, Outdoor Living Center, Private Yard
Garage Spaces 2.0
Fence Back Yard, High Fence, Privacy, Wood
Community Features Greenbelt, Jogging Path/Bike Path, Perimeter Fencing, Sidewalks, Other
Utilities Available All Weather Road, Alley, Cable Available, City Sewer, City Water, Concrete, Curbs, Individual Gas Meter, Individual Water Meter, Natural Gas Available, Sidewalk
Roof Type Composition
Total Parking Spaces 2
Garage Yes
Building
Lot Description Few Trees, Interior Lot, Landscaped, Lrg. Backyard Grass, Sprinkler System, Subdivision
Story One
Foundation Slab
Level or Stories One
Structure Type Brick
Schools
Elementary Schools Rainwater
Middle Schools Blalack
High Schools Creekview
School District Carrollton-Farmers Branch Isd
Others
Ownership Of Record
Acceptable Financing 1031 Exchange, Cash, Contact Agent, Contract, Conventional, FHA, VA Loan, Other
Listing Terms 1031 Exchange, Cash, Contact Agent, Contract, Conventional, FHA, VA Loan, Other
Financing Conventional
Read Less
Want to know what your home might be worth? Contact us for a FREE valuation!

Our team is ready to help you sell your home for the highest possible price ASAP

©2024 North Texas Real Estate Information Systems.
Bought with Stacy Pickens • Pioneer DFW Realty, LLC

GET MORE INFORMATION

