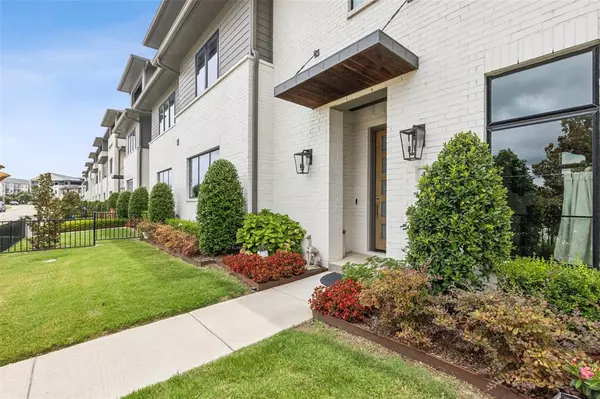$725,000
For more information regarding the value of a property, please contact us for a free consultation.
4233 Watercourse Drive Fort Worth, TX 76109
3 Beds
3 Baths
2,625 SqFt
Key Details
Property Type Single Family Home
Sub Type Single Family Residence
Listing Status Sold
Purchase Type For Sale
Square Footage 2,625 sqft
Price per Sqft $276
Subdivision Waterside Add
MLS Listing ID 20676449
Sold Date 09/27/24
Style Traditional
Bedrooms 3
Full Baths 2
Half Baths 1
HOA Y/N Mandatory
Year Built 2018
Annual Tax Amount $13,771
Lot Size 3,092 Sqft
Acres 0.071
Property Description
Beautifully built townhome in Waterside, just off the Trinity Trails close to shops, restaurants & Whole Foods. The 2-story townhome has tasteful finishes & features an open layout, 2 living areas & separate office. The kitchen is a chef's dream with a grand center island that serves as a gathering place for all. The kitchen has ss appliances including gas range, microwave drawer & fridge, plus walk-in pantry. The living space has room for lounging & dining & opens to a small patio & backyard--unique for a townhome! The living room is ground by a gas fireplace with decorative tile surround. The primary suite is nicely sized with two closets & ensuite bath finished in today's style with separate tub & shower. There is a cozy living space upstairs as well, perfect for movie night. The secondary bedrooms each have walk-in closets & share a hall bath. In addition to the backyard, the front yard is also fenced with small entry gate. There is a 2-car attached garage & guest parking in front.
Location
State TX
County Tarrant
Direction South on Bryant Irvin, Right on Arborlawn, Left on Watercourse Drive
Rooms
Dining Room 1
Interior
Interior Features Built-in Features, Cable TV Available, Chandelier, Decorative Lighting, Double Vanity, Eat-in Kitchen, Granite Counters, High Speed Internet Available, Kitchen Island, Open Floorplan, Pantry, Walk-In Closet(s)
Heating Central, Natural Gas
Cooling Ceiling Fan(s), Central Air, Electric, Zoned
Flooring Carpet, Hardwood, Tile
Fireplaces Number 1
Fireplaces Type Gas, Gas Logs, Living Room
Appliance Built-in Gas Range, Commercial Grade Range, Commercial Grade Vent, Dishwasher, Disposal, Electric Oven, Gas Range, Gas Water Heater, Microwave, Plumbed For Gas in Kitchen, Refrigerator, Vented Exhaust Fan
Heat Source Central, Natural Gas
Laundry Electric Dryer Hookup, Utility Room, Full Size W/D Area, Washer Hookup
Exterior
Exterior Feature Covered Patio/Porch, Rain Gutters, Private Yard
Garage Spaces 2.0
Fence Back Yard, Fenced, Front Yard, Gate, Metal, Wrought Iron
Utilities Available All Weather Road, Alley, Cable Available, City Sewer, City Water, Concrete, Curbs, Electricity Available, Electricity Connected, Individual Gas Meter, Individual Water Meter, Natural Gas Available, Phone Available, Sewer Available, Underground Utilities
Roof Type Composition
Total Parking Spaces 2
Garage Yes
Building
Lot Description Adjacent to Greenbelt, Few Trees, Greenbelt, Landscaped, Sprinkler System
Story Two
Foundation Slab
Level or Stories Two
Structure Type Brick
Schools
Elementary Schools Ridgleahil
Middle Schools Monnig
High Schools Arlngtnhts
School District Fort Worth Isd
Others
Ownership of record
Acceptable Financing Cash, Conventional, VA Loan, Other
Listing Terms Cash, Conventional, VA Loan, Other
Financing Cash
Read Less
Want to know what your home might be worth? Contact us for a FREE valuation!

Our team is ready to help you sell your home for the highest possible price ASAP

©2024 North Texas Real Estate Information Systems.
Bought with James Duggan • Duggan Realty Advisors L.L.C.

GET MORE INFORMATION





