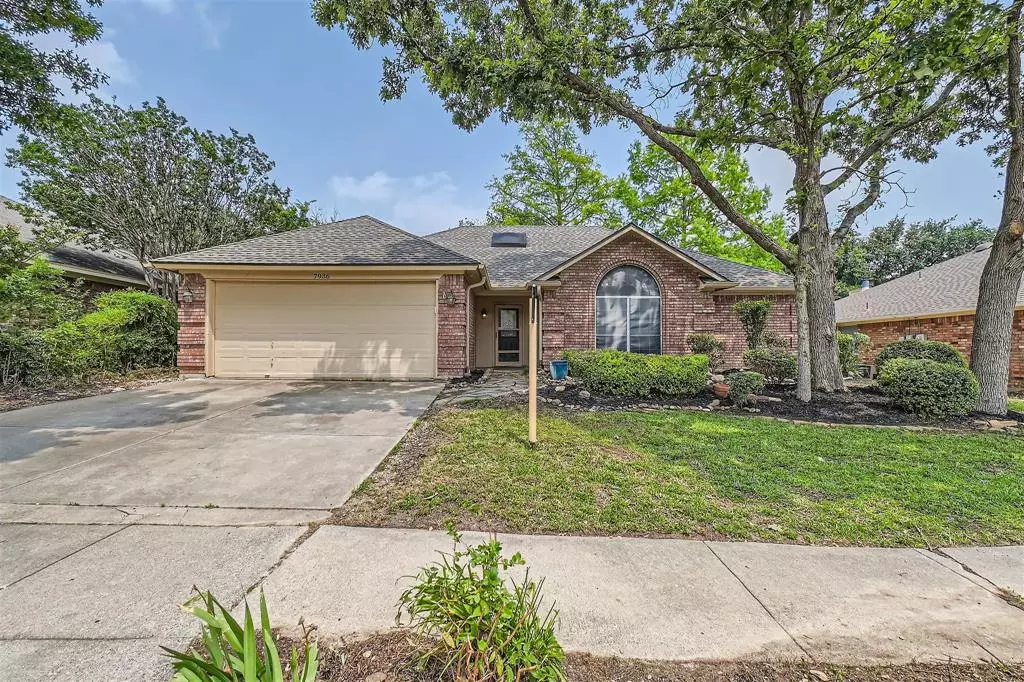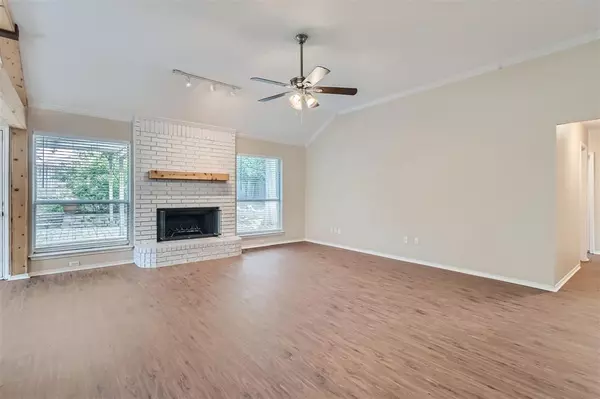$320,000
For more information regarding the value of a property, please contact us for a free consultation.
7936 Hunters Glen Drive Watauga, TX 76148
3 Beds
2 Baths
1,534 SqFt
Key Details
Property Type Single Family Home
Sub Type Single Family Residence
Listing Status Sold
Purchase Type For Sale
Square Footage 1,534 sqft
Price per Sqft $208
Subdivision Quail Meadows Estates
MLS Listing ID 20626826
Sold Date 09/27/24
Style Traditional
Bedrooms 3
Full Baths 2
HOA Y/N None
Year Built 1992
Annual Tax Amount $7,040
Lot Size 8,145 Sqft
Acres 0.187
Property Description
Welcome to this beautifully updated 3-bedroom, 2-bathroom home in the highly desirable North Tarrant area, located within the esteemed Keller ISD. Recently enhanced with a new roof in September 2023 and further upgraded in May 2024 with foundation repair, new flooring, countertops, fresh paint, light fixtures, and modern appliances, this home exudes contemporary charm. The kitchen and bathrooms boast elegant granite countertops, adding a touch of luxury to everyday living. The spacious living room offers an open layout, perfect for gatherings, while the primary and secondary bedrooms are thoughtfully separated to ensure privacy. In a Prime location with comprehensive updates, this home stands out among the best! Quiet, family-friendly neighborhood, you'll find parks, schools, dining, and shopping options within walking distance. Don't miss your chance to make it yours! Discounted rate options may be available for qualified buyers of this home.
Location
State TX
County Tarrant
Direction Via Basswood Blvd I-820 Texas take N Beach St, Basswood Blvd and US-377 N to N Park Dr in Fort Worth. Continue on N Park Dr. Drive to Hunters Glen Dr in Watauga.
Rooms
Dining Room 1
Interior
Interior Features Decorative Lighting, Granite Counters, High Speed Internet Available, Other, Pantry, Vaulted Ceiling(s)
Heating Central, Other
Cooling Ceiling Fan(s), Central Air
Flooring Carpet, Laminate, Tile
Appliance Dishwasher, Electric Range, Other
Heat Source Central, Other
Laundry Utility Room, On Site
Exterior
Exterior Feature Private Yard
Garage Spaces 2.0
Fence Back Yard, Fenced
Utilities Available City Sewer, City Water
Roof Type Composition
Total Parking Spaces 2
Garage Yes
Building
Lot Description Level, Subdivision
Story One
Foundation Slab
Level or Stories One
Structure Type Brick
Schools
Elementary Schools Whitleyrd
Middle Schools Hillwood
High Schools Central
School District Keller Isd
Others
Ownership Jackie Peel, James Peel
Acceptable Financing Cash, Conventional, FHA, VA Loan
Listing Terms Cash, Conventional, FHA, VA Loan
Financing FHA
Read Less
Want to know what your home might be worth? Contact us for a FREE valuation!

Our team is ready to help you sell your home for the highest possible price ASAP

©2024 North Texas Real Estate Information Systems.
Bought with Nazanin Zandi • Better Homes & Gardens, Winans

GET MORE INFORMATION





