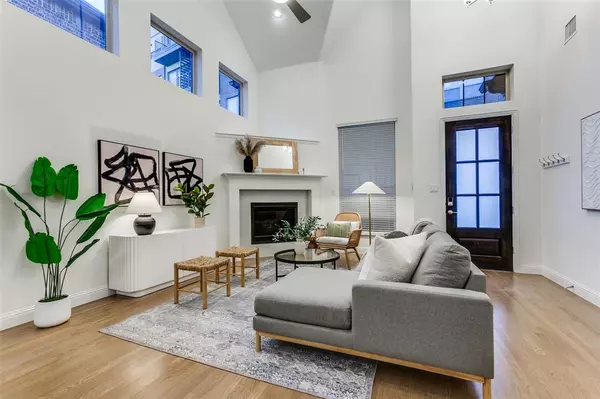$639,900
For more information regarding the value of a property, please contact us for a free consultation.
2604 Cathedral Drive Richardson, TX 75080
4 Beds
3 Baths
2,112 SqFt
Key Details
Property Type Single Family Home
Sub Type Single Family Residence
Listing Status Sold
Purchase Type For Sale
Square Footage 2,112 sqft
Price per Sqft $302
Subdivision Palisades
MLS Listing ID 20658893
Sold Date 09/30/24
Bedrooms 4
Full Baths 2
Half Baths 1
HOA Fees $165/mo
HOA Y/N Mandatory
Year Built 2019
Lot Size 2,983 Sqft
Acres 0.0685
Property Description
Introducing this charming 4-bed, 2.5-bath residence with an inviting elevation! Enter through an 8-foot mahogany front door into a great room with high ceilings, a cozy fireplace, and rich hardwood flooring. The stylish kitchen features stainless steel appliances, granite countertops, a corner pantry, push-to-open upper cabinetry, a new dishwasher, a new microwave, and a Smart GE double-oven. The owner's suite includes a luxurious bath with a generous shower, separate tub, and a sizable walk-in closet. Enjoy advanced SmartHome technology like a Pentair water softener, 3M privacy film on windows, Kasa smart switches, Rain Bird sprinklers, Brinks security, Ecobee thermostats, and much more! The landscaped backyard boasts a spacious patio for outdoor dining, with new wood panel privacy fence and designer Ultra Turf, making this the ultimate entertainment area perfect for hosting. This meticulously maintained home is located in a sought-after neighborhood, close to top-rated schools.
Location
State TX
County Collin
Direction Use GPS
Rooms
Dining Room 1
Interior
Interior Features Cable TV Available, Decorative Lighting, Vaulted Ceiling(s)
Heating Central, Electric
Cooling Ceiling Fan(s), Central Air, Electric
Flooring Carpet, Ceramic Tile, Wood
Fireplaces Number 1
Fireplaces Type Gas Logs
Appliance Dishwasher, Disposal, Dryer, Microwave, Refrigerator, Tankless Water Heater, Washer
Heat Source Central, Electric
Laundry Full Size W/D Area
Exterior
Exterior Feature Covered Patio/Porch
Garage Spaces 2.0
Utilities Available City Sewer, City Water, Electricity Connected
Roof Type Composition
Total Parking Spaces 2
Garage Yes
Building
Lot Description Interior Lot
Story Two
Foundation Slab
Level or Stories Two
Schools
Elementary Schools Aldridge
Middle Schools Wilson
High Schools Vines
School District Plano Isd
Others
Ownership See Tax
Acceptable Financing Cash, Conventional, FHA, USDA Loan, VA Loan
Listing Terms Cash, Conventional, FHA, USDA Loan, VA Loan
Financing Conventional
Read Less
Want to know what your home might be worth? Contact us for a FREE valuation!

Our team is ready to help you sell your home for the highest possible price ASAP

©2024 North Texas Real Estate Information Systems.
Bought with Mindy Farris • Keller Williams Central

GET MORE INFORMATION





