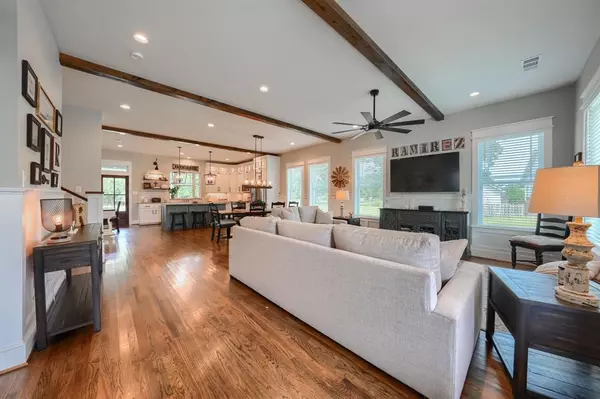$575,000
For more information regarding the value of a property, please contact us for a free consultation.
266 Hickory Court Union Valley, TX 75474
3 Beds
3 Baths
2,418 SqFt
Key Details
Property Type Single Family Home
Sub Type Single Family Residence
Listing Status Sold
Purchase Type For Sale
Square Footage 2,418 sqft
Price per Sqft $237
Subdivision Union Vly Ranch
MLS Listing ID 20687472
Sold Date 09/30/24
Style Craftsman
Bedrooms 3
Full Baths 2
Half Baths 1
HOA Fees $30/ann
HOA Y/N Mandatory
Year Built 2021
Annual Tax Amount $6,406
Lot Size 1.005 Acres
Acres 1.005
Property Description
Welcome Home to this Magazine Worthy, 1 Acre Custom Craftsman within the Gated Community of Union Valley Ranch! Behind the entrance lies the lifestyle you have always dreamt of- found within the winding, Oak tree lined streets, the numerous ponds, friendly folks walking their dogs- a scene from a Hallmark Movie perhaps. This Remarkable home hosts a true one of kind feel within the walls, from the spacious yet cozy open farmhouse concept to the real hardwood floors, beamed ceilings, wainscotting and shiplap galore, the fine details in the leaded glass placed above every door's transom. Primary Suite & 2ndary bedroom with full bath conveniently located down with a guest suite and private powder bath up along with a spacious 2ndary living or gaming room. This home was designed with ample storage in mind & a possibility to expand the 2nd level in the future adding a 4th bdrm. Only 15 mins from Rockwall! Come begin to write your story in this captivating sanctuary, your Private Tour Awaits!
Location
State TX
County Hunt
Community Fishing, Gated, Greenbelt, Perimeter Fencing
Direction Use GPS for best accuracy based on your exact location.
Rooms
Dining Room 1
Interior
Interior Features Decorative Lighting, Double Vanity, Eat-in Kitchen, Flat Screen Wiring, Granite Counters, High Speed Internet Available, Kitchen Island, Natural Woodwork, Open Floorplan, Pantry, Wainscoting, Walk-In Closet(s), Wired for Data
Heating Central, ENERGY STAR Qualified Equipment, Propane
Cooling Ceiling Fan(s), Central Air, Electric, ENERGY STAR Qualified Equipment
Flooring Carpet, Wood
Appliance Dishwasher, Disposal, Gas Range, Gas Water Heater, Double Oven, Plumbed For Gas in Kitchen, Refrigerator, Tankless Water Heater, Vented Exhaust Fan
Heat Source Central, ENERGY STAR Qualified Equipment, Propane
Laundry Electric Dryer Hookup, Utility Room, Full Size W/D Area, Other
Exterior
Exterior Feature Covered Patio/Porch, Fire Pit, Rain Gutters
Garage Spaces 2.0
Fence None
Community Features Fishing, Gated, Greenbelt, Perimeter Fencing
Utilities Available Aerobic Septic, Cable Available, Co-op Electric, Community Mailbox, Concrete, Individual Gas Meter, Individual Water Meter, Outside City Limits, Phone Available, Propane, Rural Water District, Sewer Not Available, Underground Utilities
Roof Type Composition,Metal
Total Parking Spaces 2
Garage Yes
Building
Lot Description Acreage, Interior Lot, Landscaped, Lrg. Backyard Grass, Many Trees, Oak, Subdivision
Story Two
Foundation Concrete Perimeter, Pillar/Post/Pier
Level or Stories Two
Structure Type Board & Batten Siding,Fiber Cement
Schools
Elementary Schools Cannon
Middle Schools Thompson
High Schools Ford
School District Quinlan Isd
Others
Restrictions Architectural,Building,Deed
Ownership Joaquin & Amy Ramirez
Acceptable Financing Cash, Conventional, FHA, VA Loan
Listing Terms Cash, Conventional, FHA, VA Loan
Financing Conventional
Special Listing Condition Aerial Photo, Survey Available
Read Less
Want to know what your home might be worth? Contact us for a FREE valuation!

Our team is ready to help you sell your home for the highest possible price ASAP

©2025 North Texas Real Estate Information Systems.
Bought with Erica King • Coldwell Banker Apex, REALTORS
GET MORE INFORMATION





