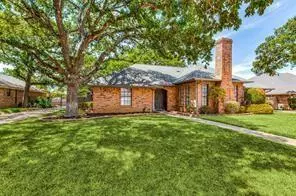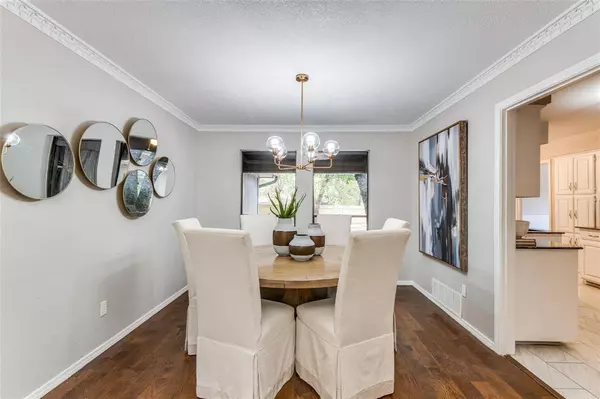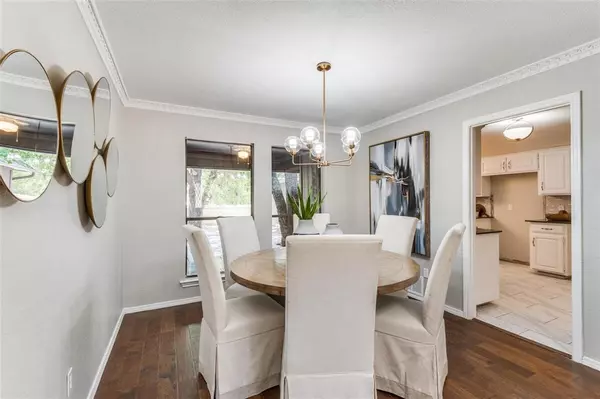$354,900
For more information regarding the value of a property, please contact us for a free consultation.
5802 Royal Club Drive Arlington, TX 76017
4 Beds
3 Baths
2,185 SqFt
Key Details
Property Type Single Family Home
Sub Type Single Family Residence
Listing Status Sold
Purchase Type For Sale
Square Footage 2,185 sqft
Price per Sqft $162
Subdivision Turf Club Estates Add
MLS Listing ID 20627756
Sold Date 10/14/24
Style Ranch,Traditional
Bedrooms 4
Full Baths 2
Half Baths 1
HOA Y/N None
Year Built 1980
Annual Tax Amount $6,842
Lot Size 9,321 Sqft
Acres 0.214
Property Description
Back on the market due to buyer issue. Beautiful 4 Bedroom Home located in the Desirable Turf Club Estates! This well-manicured neighborhood features mature trees, larger lot sizes & an excellent location close to Schools, Retail & Major highways! Come check out the Amazing layout that separates this home from the rest! Upon entry, there is a gorgeous Dining room with Windows overlooking the oversized Shaded Patio! The Kitchen is Updated with Granite countertops and designer tile & is connected to the breakfast room, with great access to the 2 Huge living rooms! It is Perfect for Hosting! The oversized Primary Suite is split from the other Bedrooms & has a large Updated Bathroom. The home has many custom features & great updates including wood flooring, countertops, tile, Roof is 2 years old, HVAC replaced inside & out within last 2 years, Water Heater replaced within last year, & foundation was corrected with a transferrable lifetime warranty.
Location
State TX
County Tarrant
Direction Go South on Cooper, West on Sublett, turn right on Royal Club.
Rooms
Dining Room 2
Interior
Interior Features Built-in Features, Cable TV Available, Decorative Lighting, Open Floorplan
Heating Central
Cooling Ceiling Fan(s), Central Air
Flooring Carpet, Ceramic Tile, Hardwood
Fireplaces Number 1
Fireplaces Type Family Room, Gas
Appliance Dishwasher, Disposal, Electric Cooktop, Gas Water Heater, Microwave
Heat Source Central
Laundry Full Size W/D Area
Exterior
Exterior Feature Covered Deck, Covered Patio/Porch
Garage Spaces 2.0
Fence Wood
Utilities Available City Sewer, City Water
Roof Type Composition
Total Parking Spaces 2
Garage Yes
Building
Lot Description Interior Lot, Landscaped, Subdivision
Story One
Foundation Slab
Level or Stories One
Structure Type Brick
Schools
Elementary Schools Anderson
Middle Schools Howard
High Schools Summit
School District Mansfield Isd
Others
Ownership See Tax
Acceptable Financing Cash, Conventional, FHA, VA Loan
Listing Terms Cash, Conventional, FHA, VA Loan
Financing Cash
Read Less
Want to know what your home might be worth? Contact us for a FREE valuation!

Our team is ready to help you sell your home for the highest possible price ASAP

©2024 North Texas Real Estate Information Systems.
Bought with Julie Castleberry • Compass RE Texas , LLC

GET MORE INFORMATION





