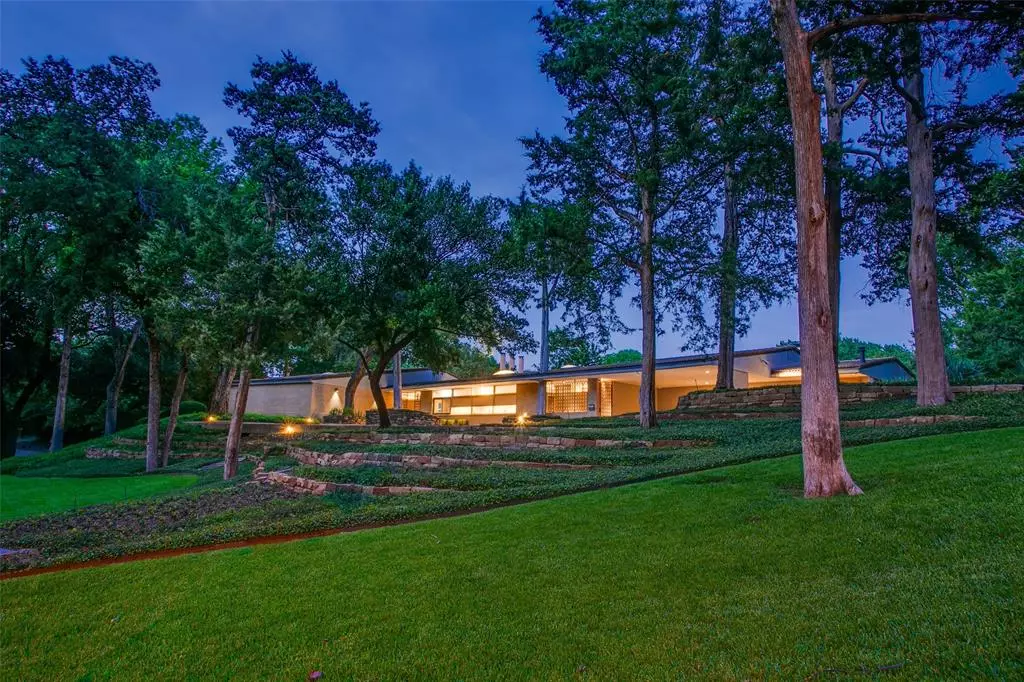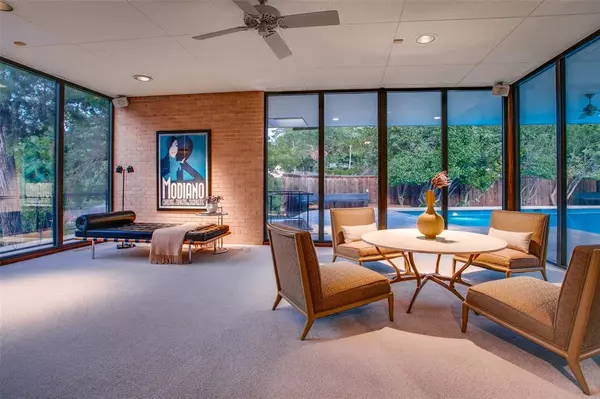$4,000,000
For more information regarding the value of a property, please contact us for a free consultation.
718 Kessler Lake Drive Dallas, TX 75208
4 Beds
8 Baths
6,416 SqFt
Key Details
Property Type Single Family Home
Sub Type Single Family Residence
Listing Status Sold
Purchase Type For Sale
Square Footage 6,416 sqft
Price per Sqft $623
Subdivision Kessler Lake Estates
MLS Listing ID 20696290
Sold Date 10/21/24
Style Contemporary/Modern,Mid-Century Modern
Bedrooms 4
Full Baths 6
Half Baths 2
HOA Y/N None
Year Built 1956
Lot Size 2.094 Acres
Acres 2.0944
Lot Dimensions 320x270
Property Description
Imagine a home where Mother Nature herself played architect, planting it firmly on solid rock within a nature sanctuary, established 115 years ago. This Prinz and Brooks Mid-Century Modern dream, in Frank Lloyd Wright style, floats above a spring-fed lake, offering serene luxury, moments to downtown. A masterpiece that winks at you with elegance, innovation. Inside, rich walnut paneling and travertine floors wrap you in a warm embrace. Sunlight floods panoramic windows, blurring the line between indoor charm and outdoor splendor. The chef's kitchen is a culinary playground, featuring top-tier appliances, begging for your next gourmet creation. The primary suite is a romantic hideaway, complete with a balcony view that makes every morning feel magical. Outside, manicured gardens and sparkling pool nestle into the rolling hills. Two guest quarters reno ready. With only 2 owners in 68 years, the Hayes-Bernstein residence is a once-in-a-generation opportunity to be a guardian of history
Location
State TX
County Dallas
Community Greenbelt, Lake, Park
Direction From Downtown Dallas, take I30 West. Exit Sylvan Ave. Turn left on Sylvan Ave. Turn left on Colorado Blvd. Turn right on Kessler Lake Dr. Home is on the corner at the first intersection. Keep right to access driveway at the end of property.
Rooms
Dining Room 1
Interior
Interior Features Built-in Features, Built-in Wine Cooler, Cable TV Available, Decorative Lighting, Double Vanity, Dry Bar, Eat-in Kitchen, Kitchen Island, Natural Woodwork, Open Floorplan, Paneling, Pantry, Smart Home System, Sound System Wiring, Walk-In Closet(s), Wet Bar
Heating Central, Geothermal, Other
Cooling Central Air, Electric, Geothermal, Heat Pump, Zoned
Flooring Brick, Carpet, Ceramic Tile, Linoleum, Marble, Travertine Stone
Fireplaces Number 2
Fireplaces Type Family Room, Gas, Gas Logs, Gas Starter, Glass Doors, Great Room, Living Room, Stone
Appliance Built-in Refrigerator, Commercial Grade Range, Commercial Grade Vent, Dishwasher, Disposal, Electric Cooktop, Electric Oven, Ice Maker, Double Oven
Heat Source Central, Geothermal, Other
Laundry Electric Dryer Hookup, Utility Room, Full Size W/D Area, Stacked W/D Area, Washer Hookup
Exterior
Exterior Feature Courtyard, Covered Patio/Porch, Lighting
Garage Spaces 3.0
Carport Spaces 3
Fence Wood, Wrought Iron
Pool Cabana, Gunite, In Ground, Lap, Outdoor Pool
Community Features Greenbelt, Lake, Park
Utilities Available City Sewer, City Water, Well
Waterfront 1
Waterfront Description Creek,Lake Front,Lake Front – Main Body
Roof Type Concrete,Tile
Total Parking Spaces 6
Garage Yes
Private Pool 1
Building
Lot Description Acreage, Adjacent to Greenbelt, Corner Lot, Greenbelt, Hilly, Many Trees, Cedar, Oak, Pine, Park View, Sloped, Sprinkler System, Tank/ Pond, Water/Lake View, Waterfront
Story One
Foundation Pillar/Post/Pier, Slab
Level or Stories One
Structure Type Brick,Concrete,Frame
Schools
Elementary Schools Rosemont
Middle Schools Greiner
High Schools Sunset
School District Dallas Isd
Others
Ownership see agent
Acceptable Financing Cash, Conventional, VA Loan
Listing Terms Cash, Conventional, VA Loan
Financing Cash
Special Listing Condition Aerial Photo, Survey Available
Read Less
Want to know what your home might be worth? Contact us for a FREE valuation!

Our team is ready to help you sell your home for the highest possible price ASAP

©2024 North Texas Real Estate Information Systems.
Bought with James Ryder • United Real Estate

GET MORE INFORMATION





