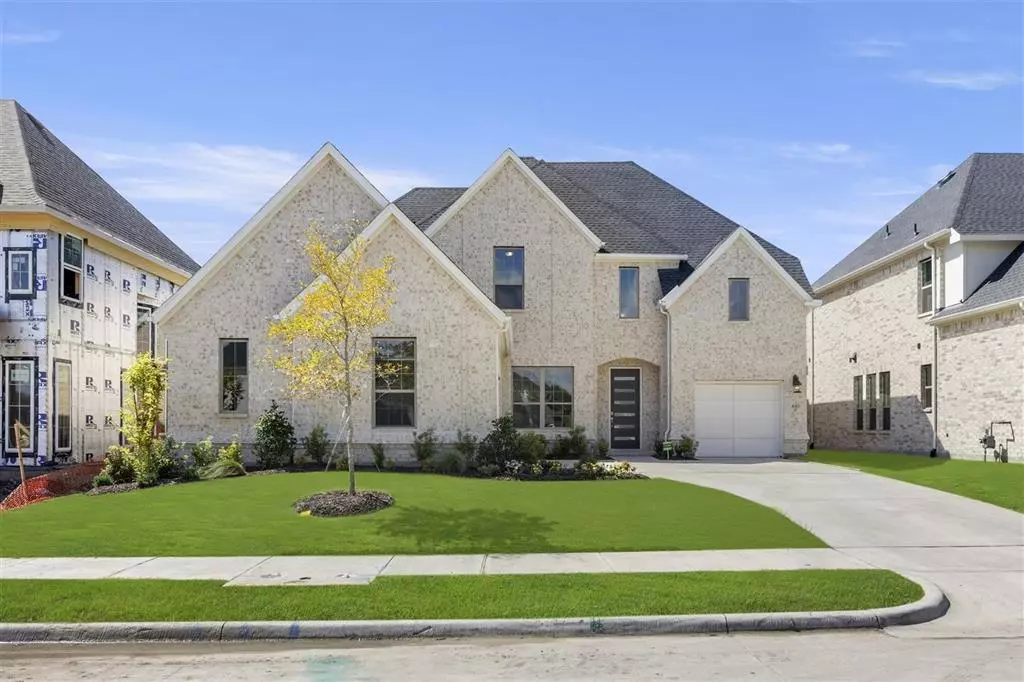$649,000
For more information regarding the value of a property, please contact us for a free consultation.
610 Mountain Laurel Road Wylie, TX 75098
4 Beds
5 Baths
3,743 SqFt
Key Details
Property Type Single Family Home
Sub Type Single Family Residence
Listing Status Sold
Purchase Type For Sale
Square Footage 3,743 sqft
Price per Sqft $173
Subdivision Dominion Of Pleasant Valley
MLS Listing ID 20532961
Sold Date 10/21/24
Style Traditional
Bedrooms 4
Full Baths 3
Half Baths 2
HOA Fees $83/ann
HOA Y/N Mandatory
Year Built 2024
Lot Size 7,274 Sqft
Acres 0.167
Property Description
MLS# 20532961 - Built by Coventry Homes - CONST. COMPLETED Aug 30, 2024 ~ Visit this show stopping East facing home! This gorgeous 4-bedroom home is the perfect combination of luxury and comfort. The moment you pull up, you'll be wowed by its modern curb appeal with split 3-car garage and beautiful elevation. The family room boasts high ceilings with stacked windows letting in natural light. This open floor plan allows you to see the game room and catwalk leading to the secondary bedrooms. The gorgeous kitchen w-attached dining, is sure to please any cook! Retreat to your primary suite at the end of a long day – it features tray ceiling as well as an on-suite bathroom w-soaking tub, oversized shower with seat, and walk-in closet connected to the utility room for convenience. On the first floor you will also find another on-suite bedroom - perfect for guests or extended family visits! You’ll love unwinding in either the game room, media room or peaceful backyard. Don't miss out!
Location
State TX
County Dallas
Community Club House, Jogging Path/Bike Path, Playground
Direction From TX-78 North: Turn right onto Sachse Road; Turn right onto Dominion Drive; Turn left onto Lantana Lane; Model home is on the right.
Rooms
Dining Room 1
Interior
Interior Features Cable TV Available, Decorative Lighting, Flat Screen Wiring, High Speed Internet Available, Kitchen Island, Pantry, Sound System Wiring, Vaulted Ceiling(s), Walk-In Closet(s), Wired for Data
Heating Central, Natural Gas
Cooling Ceiling Fan(s), Central Air, Electric
Flooring Carpet, Tile, Wood
Fireplaces Number 1
Fireplaces Type Family Room, Gas Logs
Appliance Disposal, Electric Oven, Gas Cooktop, Microwave, Tankless Water Heater, Vented Exhaust Fan
Heat Source Central, Natural Gas
Laundry Electric Dryer Hookup, Utility Room, Full Size W/D Area, Washer Hookup
Exterior
Exterior Feature Covered Patio/Porch, Rain Gutters
Garage Spaces 2.0
Fence Back Yard, Fenced, Front Yard, Wood
Community Features Club House, Jogging Path/Bike Path, Playground
Utilities Available City Sewer, City Water
Roof Type Composition
Total Parking Spaces 2
Garage Yes
Building
Lot Description Adjacent to Greenbelt, Interior Lot
Story Two
Foundation Slab
Level or Stories Two
Structure Type Brick,Wood
Schools
Elementary Schools Choice Of School
Middle Schools Choice Of School
High Schools Choice Of School
School District Garland Isd
Others
Ownership Coventry Homes
Financing Conventional
Read Less
Want to know what your home might be worth? Contact us for a FREE valuation!

Our team is ready to help you sell your home for the highest possible price ASAP

©2024 North Texas Real Estate Information Systems.
Bought with Phuong Nguyen • Berkshire HathawayHS PenFed TX

GET MORE INFORMATION





