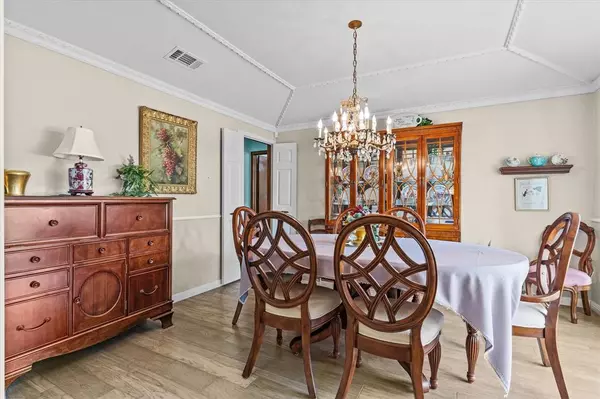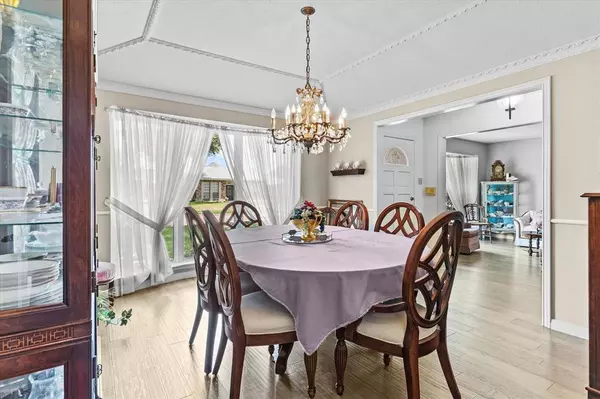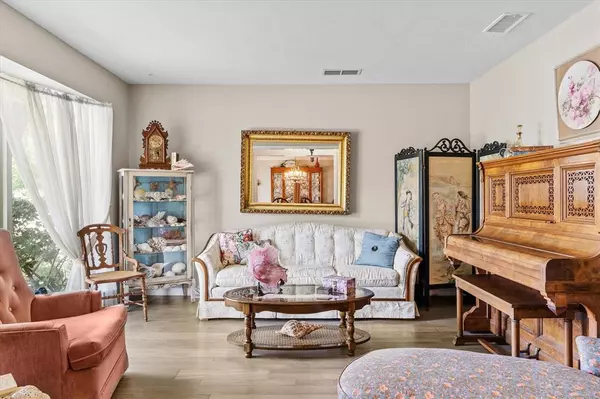$512,000
For more information regarding the value of a property, please contact us for a free consultation.
638 Sheffield Drive Richardson, TX 75081
4 Beds
3 Baths
2,440 SqFt
Key Details
Property Type Single Family Home
Sub Type Single Family Residence
Listing Status Sold
Purchase Type For Sale
Square Footage 2,440 sqft
Price per Sqft $209
Subdivision Richland Park East 02 Sec Rev
MLS Listing ID 20730361
Sold Date 10/23/24
Style Traditional
Bedrooms 4
Full Baths 3
HOA Y/N None
Year Built 1977
Annual Tax Amount $9,215
Lot Size 9,016 Sqft
Acres 0.207
Lot Dimensions 72 x 125
Property Description
You will love this beautiful ONE STORY in popular Richland Park! Light & bright with front bay windows. Spacious Living Room w wood burning brick fireplace, open with lg windows looking out to bk patio. Kitchen offers Granite counter, tiled floor, gas cooktop, dbl ovens, built-in micro & sep pantry. Lg light Breakfast Room w tall windows & Built-in for ex storage. Spacious Owners suite w ensuite Bath; double sinks, WI closets, lg sep shower w glass block window; built-in dresser & vanity. Sec bedrooms have lg windows and share a Jack & Jill full bath. 4th bedroom is just off kitchen w lg window looking to the front. Could be used as a mother-in-law suite. Lg 3rd Bath had a recent remodel, new shower, granite counter & tile floors. Laundry Room holds full size washer & dryer, room for freezer. Lg fenced backyard with Shed that could be She shed, playhouse or storage. Backyard has lush grass for pets or play. Update Roof 2020, HVAC 2023, All Windows 2020.See update list for all updates.
Location
State TX
County Dallas
Direction From 75, Central Expressway go East on Beltline, Right on Grove. Pass Centennial. Turn Right on Tiffany and Left on Sheffield. Home will be on your left.
Rooms
Dining Room 2
Interior
Interior Features Built-in Features, Decorative Lighting, Granite Counters, Paneling, Pantry, Vaulted Ceiling(s), Walk-In Closet(s), Wet Bar
Heating Central
Cooling Central Air, Electric
Flooring Carpet, Tile, Wood
Fireplaces Number 1
Fireplaces Type Brick, Family Room, Wood Burning
Appliance Dishwasher, Disposal, Electric Oven, Gas Cooktop, Microwave, Double Oven
Heat Source Central
Exterior
Exterior Feature Covered Patio/Porch, Rain Gutters
Garage Spaces 2.0
Fence Wood
Utilities Available Alley, City Sewer, City Water, Curbs, Individual Gas Meter, Individual Water Meter, Sidewalk
Roof Type Composition
Total Parking Spaces 2
Garage Yes
Building
Lot Description Few Trees, Interior Lot, Landscaped, Lrg. Backyard Grass, Subdivision
Story One
Foundation Slab
Level or Stories One
Structure Type Brick
Schools
Elementary Schools Richland
High Schools Berkner
School District Richardson Isd
Others
Ownership Contact Agent
Acceptable Financing Cash, Conventional, FHA, VA Loan
Listing Terms Cash, Conventional, FHA, VA Loan
Financing Cash
Read Less
Want to know what your home might be worth? Contact us for a FREE valuation!

Our team is ready to help you sell your home for the highest possible price ASAP

©2024 North Texas Real Estate Information Systems.
Bought with Rene Burchell • Coldwell Banker Apex, REALTORS

GET MORE INFORMATION





