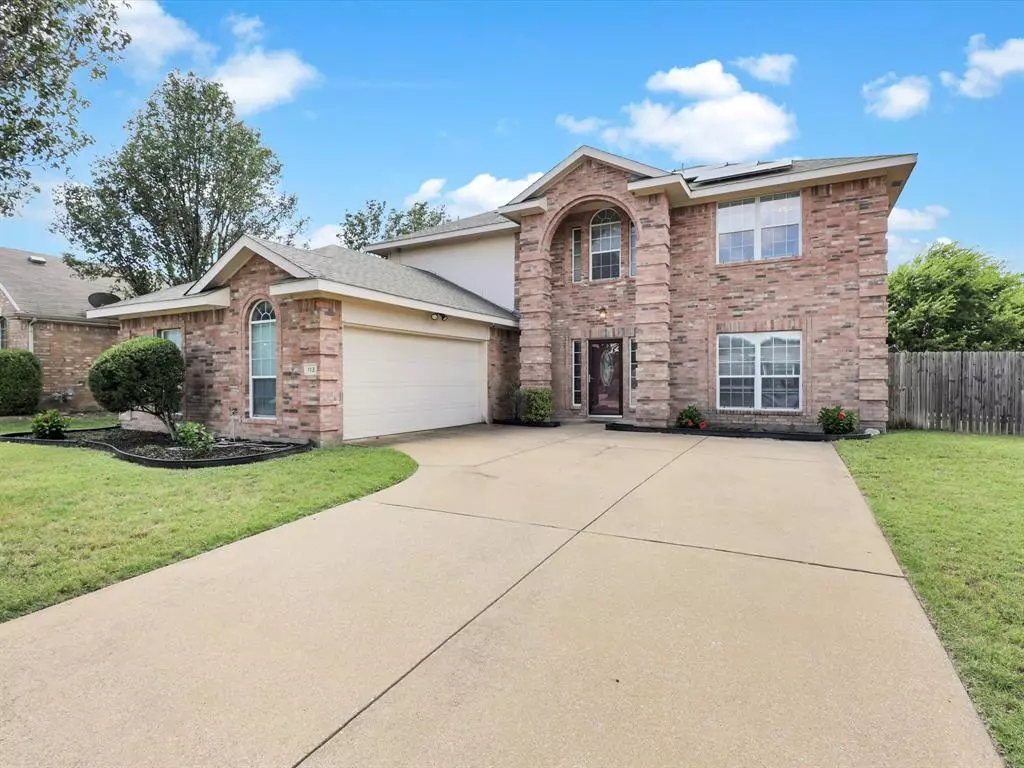$340,000
For more information regarding the value of a property, please contact us for a free consultation.
113 N Laurel Springs Drive Desoto, TX 75115
4 Beds
3 Baths
2,520 SqFt
Key Details
Property Type Single Family Home
Sub Type Single Family Residence
Listing Status Sold
Purchase Type For Sale
Square Footage 2,520 sqft
Price per Sqft $134
Subdivision Silver Creek Crossing Ph 05
MLS Listing ID 20691282
Sold Date 10/25/24
Bedrooms 4
Full Baths 2
Half Baths 1
HOA Y/N None
Year Built 2003
Annual Tax Amount $7,401
Lot Size 0.342 Acres
Acres 0.342
Property Description
Discover this spacious 4-bedroom, 2.5-bath, 2520 sqft home in DeSoto, TX, perfect for entertaining. The open floor plan boasts a large living area, an open concept kitchen with ample counter space, and a formal dining room. Retreat to the generous master suite with a private bath and walk-in closet. Enjoy outdoor gatherings in the expansive backyard, ideal for barbecues and family fun. This home offers comfort and style in a prime location. Don't miss this fantastic opportunity! Owners have updated upstair HVAC unit
Location
State TX
County Dallas
Direction See Google maps
Rooms
Dining Room 2
Interior
Interior Features Cable TV Available, Kitchen Island, Walk-In Closet(s)
Fireplaces Number 1
Fireplaces Type Family Room
Appliance Dishwasher, Gas Cooktop
Exterior
Garage Spaces 2.0
Utilities Available City Sewer, City Water
Total Parking Spaces 2
Garage Yes
Building
Story Two
Level or Stories Two
Schools
Elementary Schools Cockrell Hill
Middle Schools Desoto West
High Schools Desoto
School District Desoto Isd
Others
Ownership see taxes
Financing Conventional
Read Less
Want to know what your home might be worth? Contact us for a FREE valuation!

Our team is ready to help you sell your home for the highest possible price ASAP

©2024 North Texas Real Estate Information Systems.
Bought with Julio Espinoza • Keller Williams Heritage West

GET MORE INFORMATION





